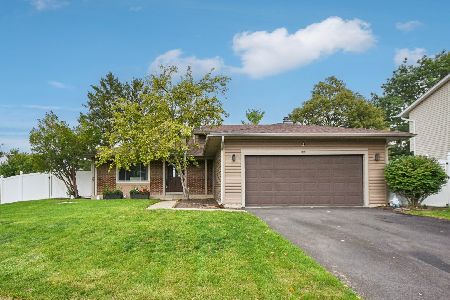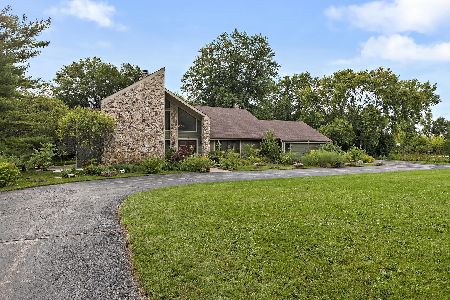2 Mohawk Drive, South Barrington, Illinois 60010
$635,000
|
Sold
|
|
| Status: | Closed |
| Sqft: | 3,435 |
| Cost/Sqft: | $192 |
| Beds: | 4 |
| Baths: | 4 |
| Year Built: | 1988 |
| Property Taxes: | $10,984 |
| Days On Market: | 3779 |
| Lot Size: | 1,00 |
Description
Impressive cedar & stone home on a secluded corner lot with lake views! This open floor plan home has a huge 2 story entrance, a great room with 2 story ceiling, windows and stone fireplace. The kitchen has a separate large eating area as well as a breakfast bar. Of the 4 bedrooms, 1 is located on the first floor making it perfect for a second master suite or in-law arrangement. The finished basement contains a recreation room, optional 5 bedroom and office space. The cedar exterior was stained 6/15, all new carpeting & closet organizers. The house boasts a heated 3 car garage & invisible dog fence. This home was built by the sellers & has been lovingly maintained. Furniture is for sale. Don't miss this one!
Property Specifics
| Single Family | |
| — | |
| Contemporary | |
| 1988 | |
| Partial | |
| CUSTOM | |
| No | |
| 1 |
| Cook | |
| Barrington Homestead Estates | |
| 0 / Not Applicable | |
| None | |
| Private Well | |
| Septic-Private | |
| 09042064 | |
| 01362030010000 |
Nearby Schools
| NAME: | DISTRICT: | DISTANCE: | |
|---|---|---|---|
|
Grade School
Barbara B Rose Elementary School |
220 | — | |
|
Middle School
Barrington Middle School Prairie |
220 | Not in DB | |
|
High School
Barrington High School |
220 | Not in DB | |
Property History
| DATE: | EVENT: | PRICE: | SOURCE: |
|---|---|---|---|
| 22 Jun, 2016 | Sold | $635,000 | MRED MLS |
| 24 Mar, 2016 | Under contract | $659,000 | MRED MLS |
| — | Last price change | $675,000 | MRED MLS |
| 18 Sep, 2015 | Listed for sale | $675,000 | MRED MLS |
| 28 Oct, 2022 | Sold | $630,000 | MRED MLS |
| 19 Sep, 2022 | Under contract | $645,000 | MRED MLS |
| 9 Sep, 2022 | Listed for sale | $645,000 | MRED MLS |
Room Specifics
Total Bedrooms: 5
Bedrooms Above Ground: 4
Bedrooms Below Ground: 1
Dimensions: —
Floor Type: Carpet
Dimensions: —
Floor Type: Carpet
Dimensions: —
Floor Type: Carpet
Dimensions: —
Floor Type: —
Full Bathrooms: 4
Bathroom Amenities: Whirlpool,Separate Shower,Double Sink
Bathroom in Basement: 0
Rooms: Bonus Room,Bedroom 5,Eating Area,Foyer,Loft,Office,Recreation Room
Basement Description: Finished,Crawl
Other Specifics
| 3 | |
| Concrete Perimeter | |
| Asphalt | |
| Patio, Storms/Screens | |
| Corner Lot,Landscaped,Water View,Wooded | |
| 155 X 234 X 197 X 259 | |
| Pull Down Stair,Unfinished | |
| Full | |
| Vaulted/Cathedral Ceilings, Skylight(s), Hardwood Floors, First Floor Bedroom, First Floor Laundry | |
| Double Oven, Range, Microwave, Dishwasher, Refrigerator, Washer, Dryer | |
| Not in DB | |
| Street Paved | |
| — | |
| — | |
| Wood Burning, Attached Fireplace Doors/Screen, Gas Starter |
Tax History
| Year | Property Taxes |
|---|---|
| 2016 | $10,984 |
| 2022 | $12,271 |
Contact Agent
Nearby Similar Homes
Nearby Sold Comparables
Contact Agent
Listing Provided By
Keller Williams Success Realty





