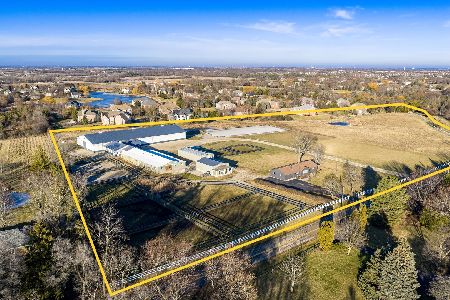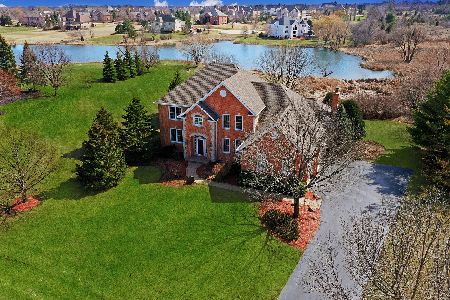2 Prairie Court, Hawthorn Woods, Illinois 60047
$915,000
|
Sold
|
|
| Status: | Closed |
| Sqft: | 3,377 |
| Cost/Sqft: | $262 |
| Beds: | 4 |
| Baths: | 5 |
| Year Built: | 1997 |
| Property Taxes: | $17,014 |
| Days On Market: | 216 |
| Lot Size: | 1,10 |
Description
Look no further - - this absolutely stunning home offers the rare blend of an ideal floor plan, beautifully updated throughout and an amazing waterfront, acre lot! Interior views of the water from 3 sides of the home! A 4 car garage too! Impressive the moment you walk into the dramatic 2-story foyer with an iron rod bannister staircase! Rich hardwood floors throughout first floor! Convenient first floor office with a bay window. Spacious living and dining room are ideal for entertaining. Fully remodeled kitchen is truly a chef's dream - custom ceiling height cabinetry, Quartzite counters, a HUGE island with space for 6 chairs, 2 ovens, an appliance garage that can house a large stand mixer, a coffee bar and so much more! Kitchen is ideally open to the family with a gas fireplace flanked by custom built-in shelves. The views of the water from every room on the first floor are nothing short of spectacular! 2 staircases lead to the 2nd floor. Spacious primary bedroom boasts 2 walk-in closets, a recently updated bathroom suite and a newer Trex composite balcony overlooking the expansive yard and water - it's like a private retreat in your own bedroom (balcony is complete with a liner so those under the balcony stay dry in the rain!)! 2nd bedroom complete with an ensuite full bath and large hall bath for bedrooms 3 and 4. Tons of storage on 2nd floor too! Amazing finished English basement with tons of recreational/living space, a newer wet bar, full bathroom and plenty of natural light! The yard and the setting are the WOWs of the home - large Trex composite deck overlooking the acre lot with views of the lake in every direction! Incredible outdoor entertaining options! Great fishing in the pond too! Huge, super clean 4 car garage! Tankless hot water heater, newer roof (2019), furnace (2022). You wouldn't be able to build this home (particularly with this top-notch kitchen!) with all the high-end bells and whistles with an acre lakefront lot at this price today! Don't miss out on this amazing opportunity!!
Property Specifics
| Single Family | |
| — | |
| — | |
| 1997 | |
| — | |
| — | |
| Yes | |
| 1.1 |
| Lake | |
| Countryside Glen | |
| 1200 / Annual | |
| — | |
| — | |
| — | |
| 12391148 | |
| 10282030090000 |
Nearby Schools
| NAME: | DISTRICT: | DISTANCE: | |
|---|---|---|---|
|
Grade School
Fremont Elementary School |
79 | — | |
|
Middle School
Fremont Middle School |
79 | Not in DB | |
|
High School
Mundelein Cons High School |
120 | Not in DB | |
Property History
| DATE: | EVENT: | PRICE: | SOURCE: |
|---|---|---|---|
| 12 Feb, 2016 | Sold | $378,000 | MRED MLS |
| 1 Jan, 2016 | Under contract | $398,900 | MRED MLS |
| 8 Dec, 2015 | Listed for sale | $398,900 | MRED MLS |
| 14 Dec, 2018 | Sold | $625,000 | MRED MLS |
| 15 Nov, 2018 | Under contract | $629,900 | MRED MLS |
| — | Last price change | $639,900 | MRED MLS |
| 28 Sep, 2018 | Listed for sale | $639,900 | MRED MLS |
| 16 Aug, 2025 | Sold | $915,000 | MRED MLS |
| 27 Jun, 2025 | Under contract | $885,000 | MRED MLS |
| 21 Jun, 2025 | Listed for sale | $885,000 | MRED MLS |
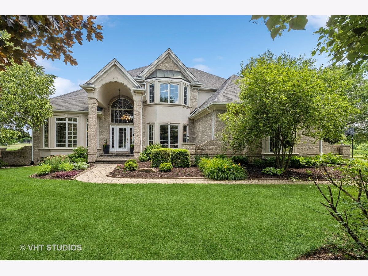
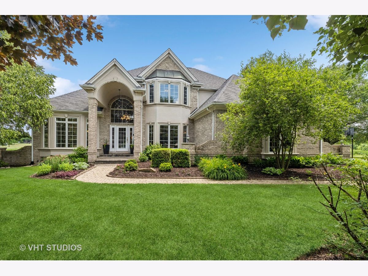
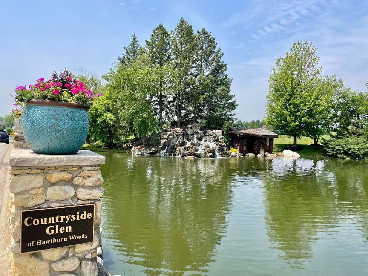
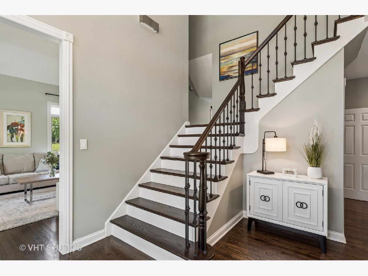
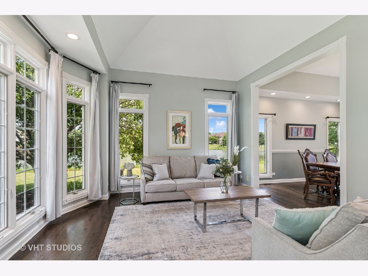
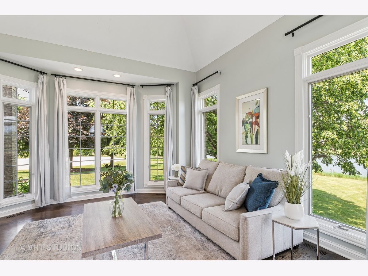
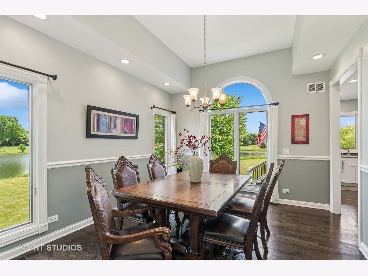
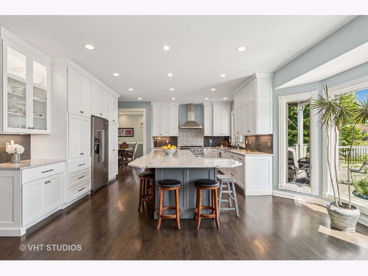
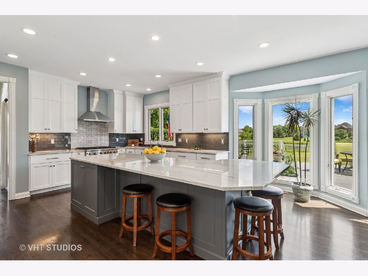
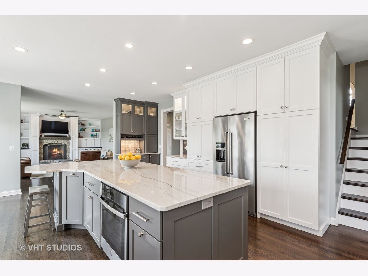


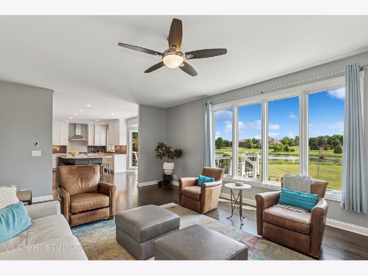

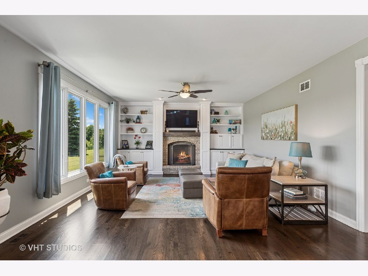
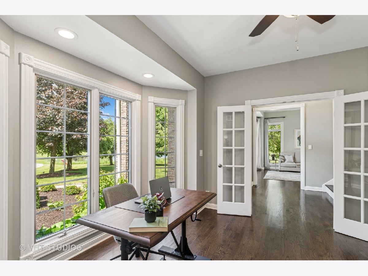

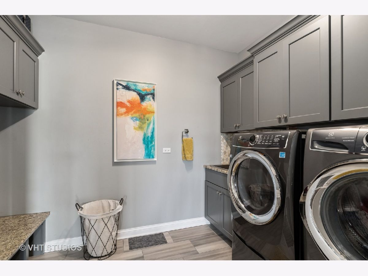
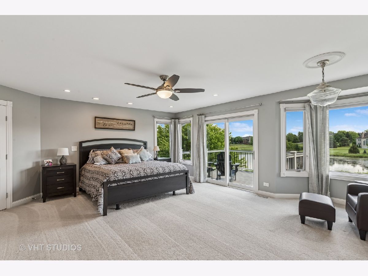
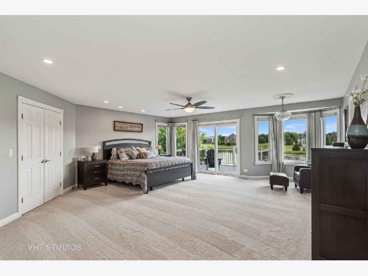

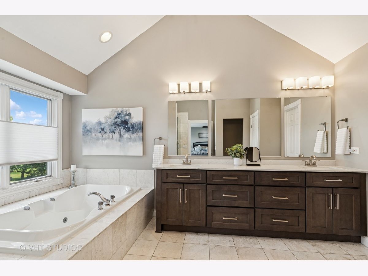
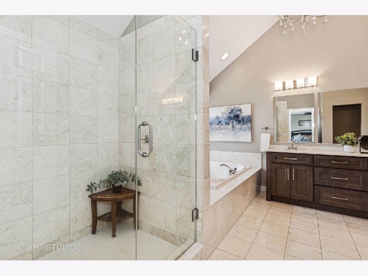
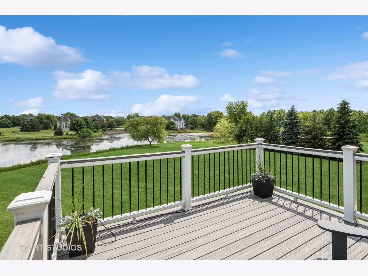
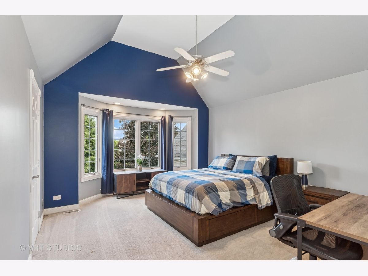
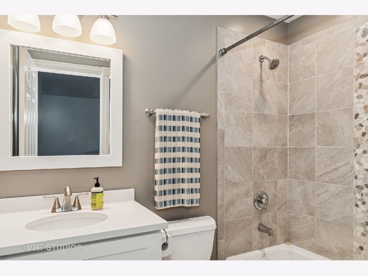
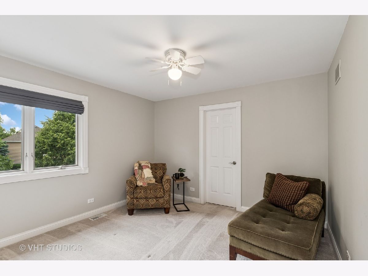
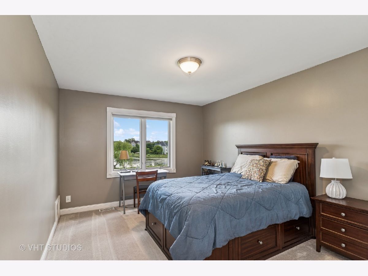
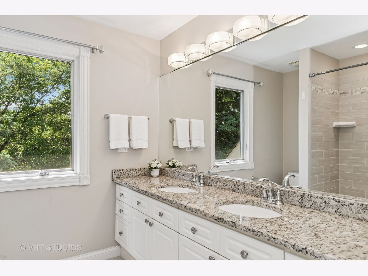
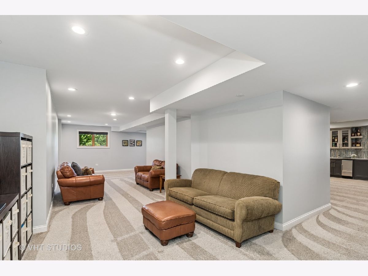
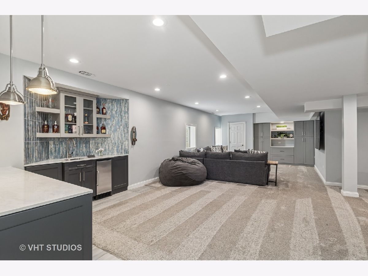
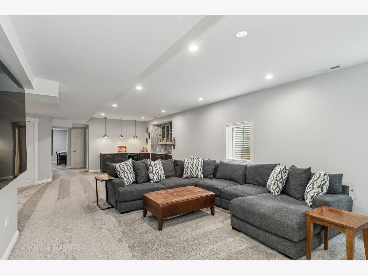
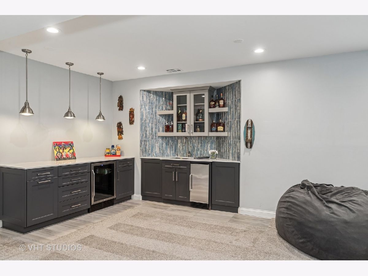
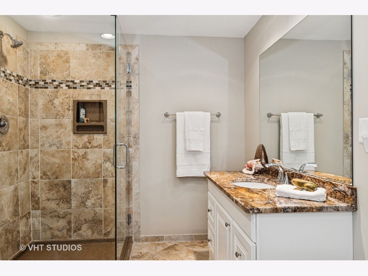
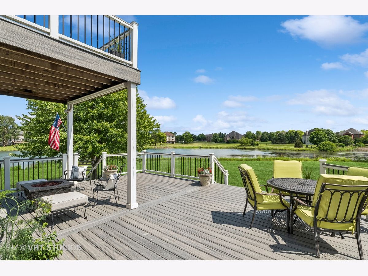
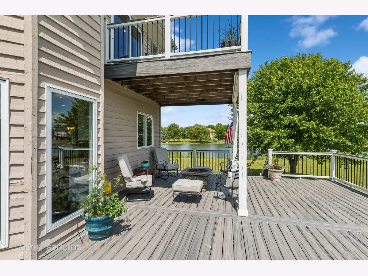
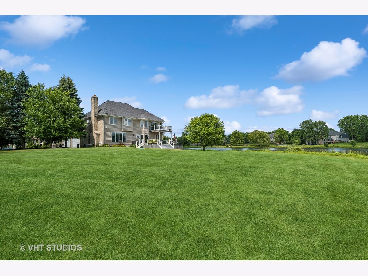

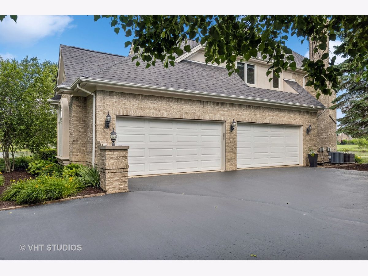
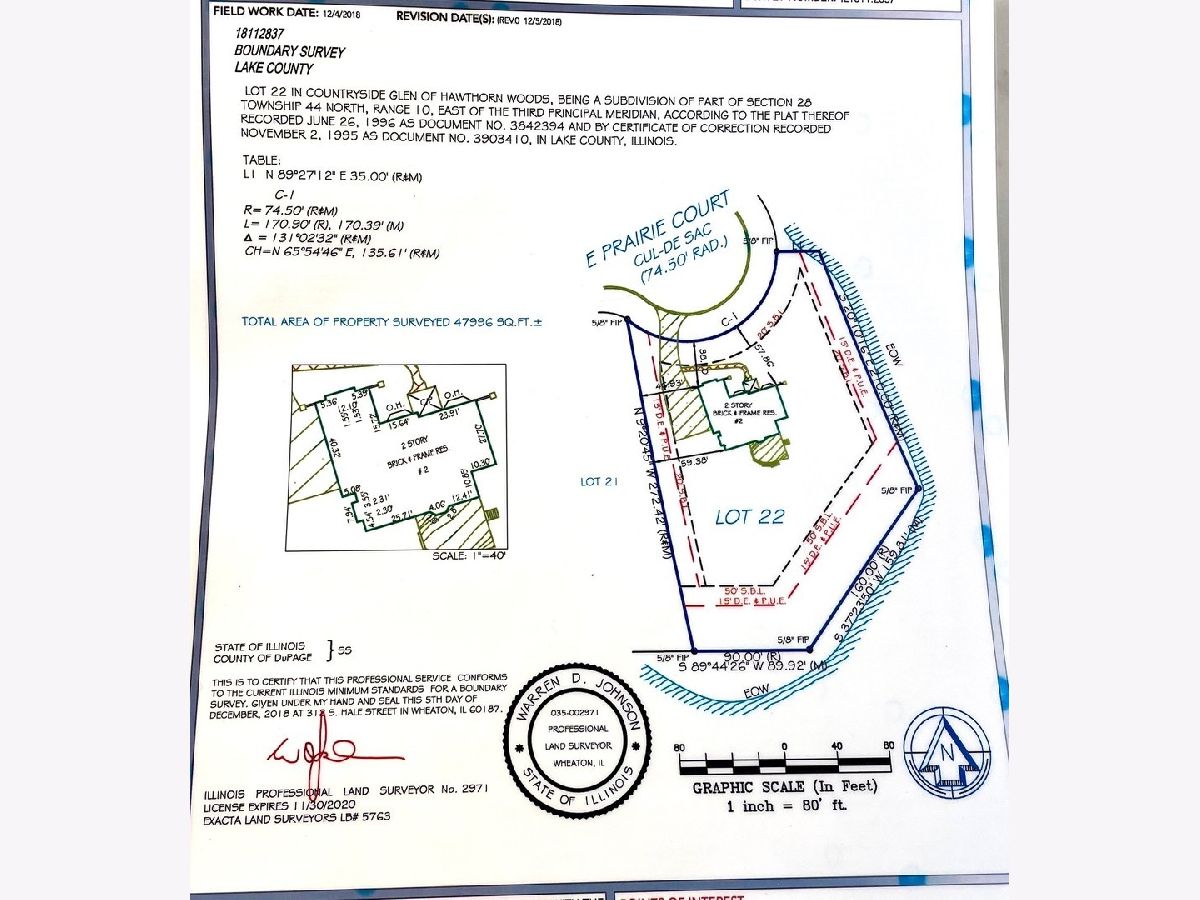
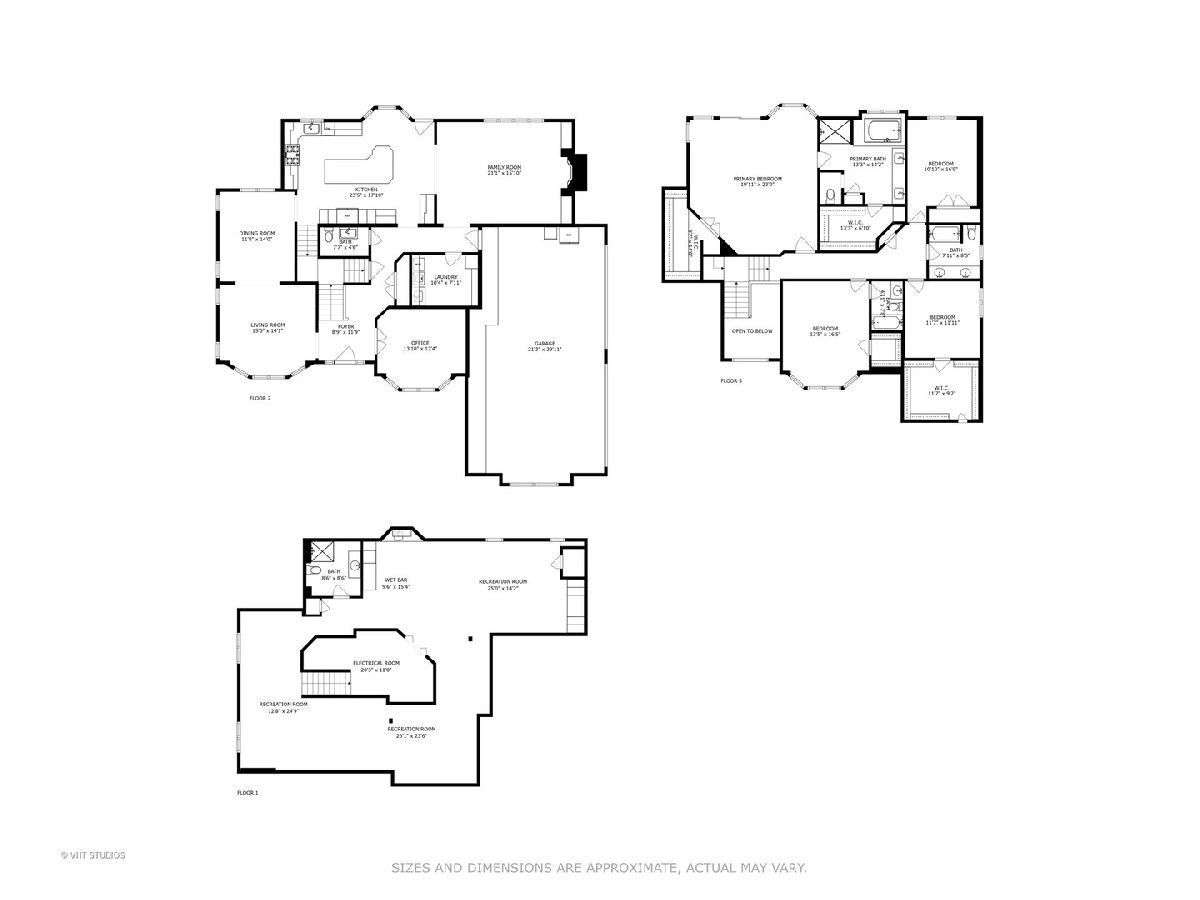
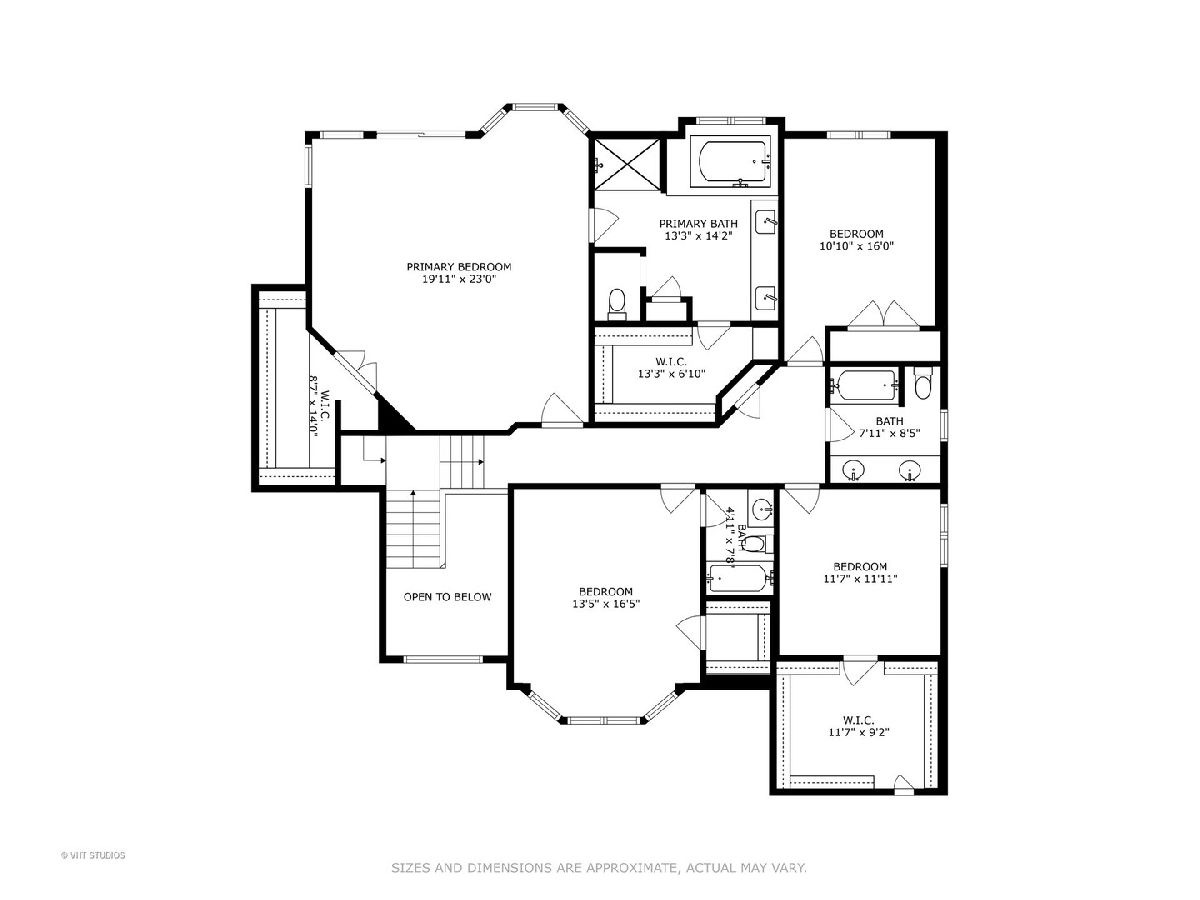


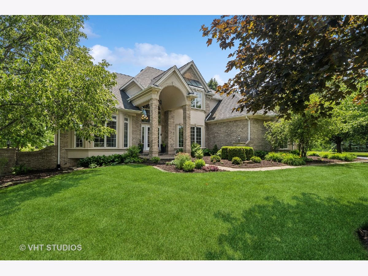
Room Specifics
Total Bedrooms: 4
Bedrooms Above Ground: 4
Bedrooms Below Ground: 0
Dimensions: —
Floor Type: —
Dimensions: —
Floor Type: —
Dimensions: —
Floor Type: —
Full Bathrooms: 5
Bathroom Amenities: Whirlpool,Separate Shower,Double Sink
Bathroom in Basement: 1
Rooms: —
Basement Description: —
Other Specifics
| 4 | |
| — | |
| — | |
| — | |
| — | |
| 170 X 272 X 90 X 160 X 210 | |
| — | |
| — | |
| — | |
| — | |
| Not in DB | |
| — | |
| — | |
| — | |
| — |
Tax History
| Year | Property Taxes |
|---|---|
| 2016 | $16,519 |
| 2018 | $15,649 |
| 2025 | $17,014 |
Contact Agent
Nearby Sold Comparables
Contact Agent
Listing Provided By
Baird & Warner

