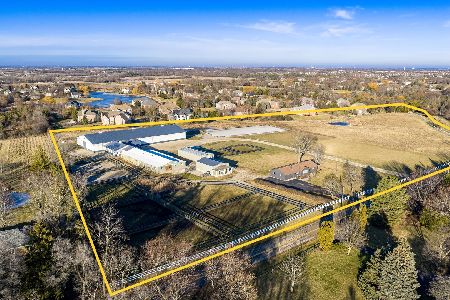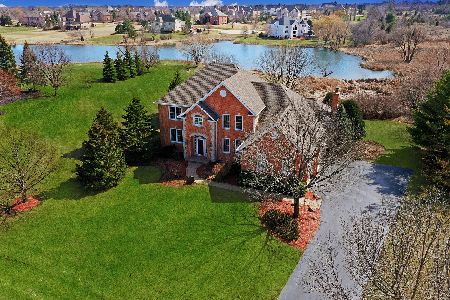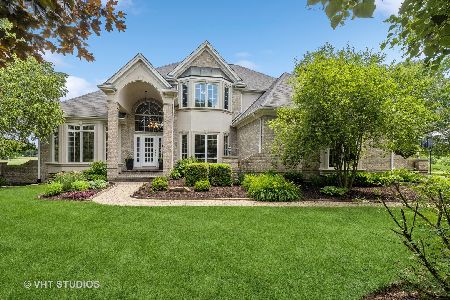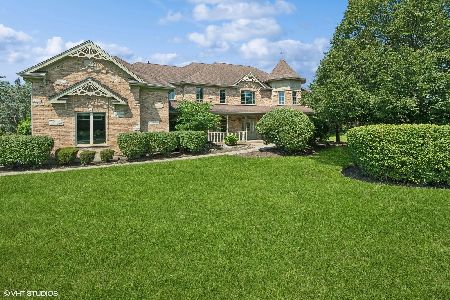8 Regan Lane, Hawthorn Woods, Illinois 60047
$570,000
|
Sold
|
|
| Status: | Closed |
| Sqft: | 4,803 |
| Cost/Sqft: | $121 |
| Beds: | 4 |
| Baths: | 4 |
| Year Built: | 1998 |
| Property Taxes: | $17,772 |
| Days On Market: | 3392 |
| Lot Size: | 1,19 |
Description
A true Dream House! Stunning architectural elements, extraordinary & unique facets of carpentry, curved walls, natural light & efficient use of space create an original and truly one-of-a-kind custom home in the tradition of Frank Lloyd Wright. Welcome guests in the sun-drenched family room w/ open layout design featuring panoramic water views, majestic floor-to-ceiling stone fireplace & soaring 16 ft ceiling lines. Dream kitchen boasts chef's quarter w/ss appl, granite counters, oversized island, custom millwork & maple cabinetry. Formal living rm & dining rm offer additional space for relaxing & entertaining. 1st flr private office w/amazing natural lighting. Relax in the luxurious mstr suite w/private screened porch, tray ceiling, spa-like bath w/his-her vanity, sep shower, soaking tub & WIC. Enjoy family parties, exercise or relax in the huge grade-level, walkout bsmt w/4th bedroom, full bath & patio. Exterior boasts: Trex decking, stone walkway w/perennials galore & NEW driveway!
Property Specifics
| Single Family | |
| — | |
| — | |
| 1998 | |
| — | |
| — | |
| Yes | |
| 1.19 |
| Lake | |
| Countryside Glen | |
| 850 / Annual | |
| — | |
| — | |
| — | |
| 09363789 | |
| 10282030010000 |
Nearby Schools
| NAME: | DISTRICT: | DISTANCE: | |
|---|---|---|---|
|
Grade School
Fremont Elementary School |
79 | — | |
|
Middle School
Fremont Middle School |
79 | Not in DB | |
|
High School
Mundelein Cons High School |
120 | Not in DB | |
Property History
| DATE: | EVENT: | PRICE: | SOURCE: |
|---|---|---|---|
| 8 Dec, 2016 | Sold | $570,000 | MRED MLS |
| 18 Oct, 2016 | Under contract | $579,900 | MRED MLS |
| 10 Oct, 2016 | Listed for sale | $579,900 | MRED MLS |
Room Specifics
Total Bedrooms: 4
Bedrooms Above Ground: 4
Bedrooms Below Ground: 0
Dimensions: —
Floor Type: —
Dimensions: —
Floor Type: —
Dimensions: —
Floor Type: —
Full Bathrooms: 4
Bathroom Amenities: Whirlpool,Separate Shower,Double Sink,Full Body Spray Shower,Double Shower
Bathroom in Basement: 1
Rooms: —
Basement Description: Finished
Other Specifics
| 3.5 | |
| — | |
| Asphalt | |
| — | |
| — | |
| 51836 | |
| — | |
| — | |
| — | |
| — | |
| Not in DB | |
| — | |
| — | |
| — | |
| — |
Tax History
| Year | Property Taxes |
|---|---|
| 2016 | $17,772 |
Contact Agent
Nearby Sold Comparables
Contact Agent
Listing Provided By
RE/MAX Showcase







