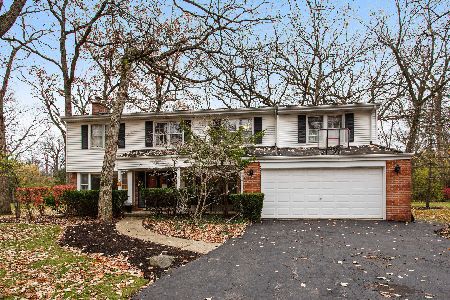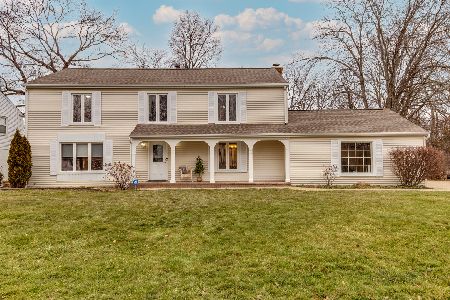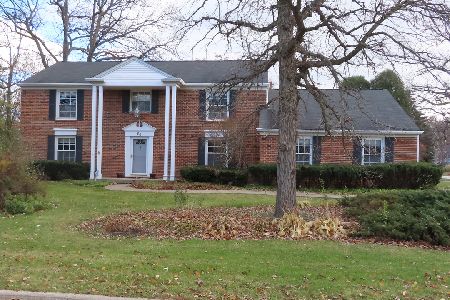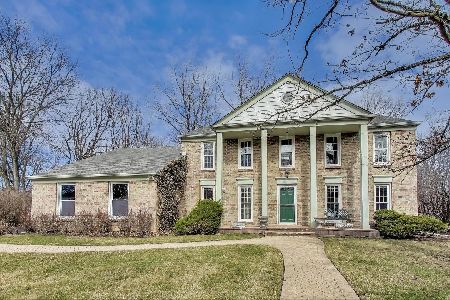2 Robin Hood Court, Lincolnshire, Illinois 60069
$445,000
|
Sold
|
|
| Status: | Closed |
| Sqft: | 2,472 |
| Cost/Sqft: | $190 |
| Beds: | 4 |
| Baths: | 3 |
| Year Built: | 1971 |
| Property Taxes: | $12,462 |
| Days On Market: | 3136 |
| Lot Size: | 0,46 |
Description
CONTINUE TO SHOW HS 48 CONTINGENCY * Welcome Home to this Traditional Center Entry Colonial with His & Her Dual 2 Car Gar for All Your Toys/Hobbies*The Slate Foyer Opens to the Entertainment Sized LR & DR on your Right & the Nice Sized Family Room with Masonry Fireplace with Gas Logs to your Left*Gleaming Hardwood Floors Throughout First & Second Floors*Completely Remodeled & Redesigned Kitchen with Gorgeous Maple Cabinetry with Cherry Finishes*Island with Breakfast Bar*Granite*Beautiful Back-splash*Built in Buffet & Stainless Appliances featuring French Door Refrigerator with Bottom Drawer Freezer*First Floor Laundry with Front Load Washer/Dryer*Large 325 Sq Ft Master Bedroom will fit the Biggest King plus has a Private Bathroom*2nd, 3rd & 4th Bedrooms are Good Sized & are Serviced by the Full Hall Bathroom*Move-In Ready*Freshly Painted*Enjoy the Outside on the Paver Brick Patio*Fabulous Schools*Great Lincolnshire Area with Culture, Festivals, Bike Paths, Fine Restaurants & More
Property Specifics
| Single Family | |
| — | |
| Colonial | |
| 1971 | |
| Full | |
| GEORGETOWN | |
| No | |
| 0.46 |
| Lake | |
| Lincolnshire Square | |
| 0 / Not Applicable | |
| None | |
| Public | |
| Public Sewer | |
| 09673135 | |
| 15133050020000 |
Nearby Schools
| NAME: | DISTRICT: | DISTANCE: | |
|---|---|---|---|
|
Grade School
Laura B Sprague School |
103 | — | |
|
Middle School
Daniel Wright Junior High School |
103 | Not in DB | |
|
High School
Adlai E Stevenson High School |
125 | Not in DB | |
Property History
| DATE: | EVENT: | PRICE: | SOURCE: |
|---|---|---|---|
| 23 Mar, 2018 | Sold | $445,000 | MRED MLS |
| 26 Jan, 2018 | Under contract | $469,000 | MRED MLS |
| — | Last price change | $474,900 | MRED MLS |
| 26 Jun, 2017 | Listed for sale | $499,900 | MRED MLS |
Room Specifics
Total Bedrooms: 4
Bedrooms Above Ground: 4
Bedrooms Below Ground: 0
Dimensions: —
Floor Type: Hardwood
Dimensions: —
Floor Type: Hardwood
Dimensions: —
Floor Type: Hardwood
Full Bathrooms: 3
Bathroom Amenities: —
Bathroom in Basement: 0
Rooms: Eating Area,Recreation Room,Foyer
Basement Description: Partially Finished
Other Specifics
| 4 | |
| Concrete Perimeter | |
| Asphalt | |
| Patio | |
| Cul-De-Sac | |
| 100X201X100X202 | |
| Unfinished | |
| Full | |
| Hardwood Floors, First Floor Laundry | |
| Range, Microwave, Dishwasher, Refrigerator, Washer, Dryer, Disposal, Stainless Steel Appliance(s) | |
| Not in DB | |
| Street Lights, Street Paved | |
| — | |
| — | |
| Wood Burning |
Tax History
| Year | Property Taxes |
|---|---|
| 2018 | $12,462 |
Contact Agent
Nearby Sold Comparables
Contact Agent
Listing Provided By
RE/MAX Unlimited Northwest







