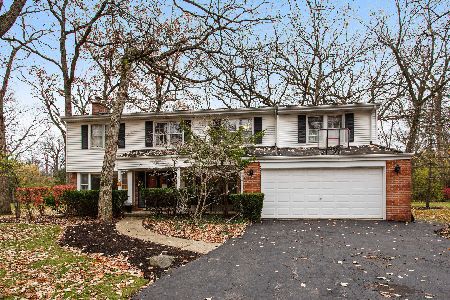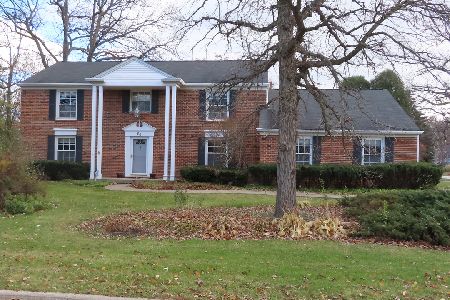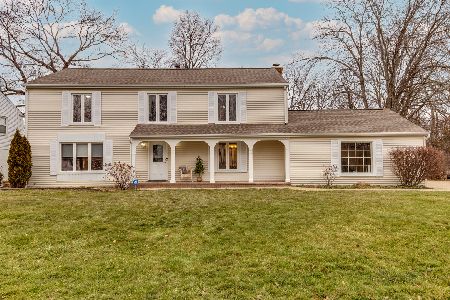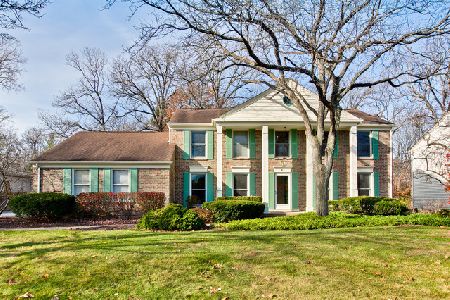66 Berkshire Lane, Lincolnshire, Illinois 60069
$602,500
|
Sold
|
|
| Status: | Closed |
| Sqft: | 0 |
| Cost/Sqft: | — |
| Beds: | 4 |
| Baths: | 3 |
| Year Built: | 1972 |
| Property Taxes: | $10,303 |
| Days On Market: | 6905 |
| Lot Size: | 0,50 |
Description
Grand and Gracious home located in Lincolnshire boasts over 3100 square feet of pure luxury. Gleaming hardwood flooring throughout, a newer DeJulio gourmet kitchen with sparkling appliances and a sunny eating area, 2 cozy fireplaces in Family Room and Sunroom, formal living & dining rooms, Master Suite w/ updated bathroom, partially finished basement, a large wood deck with a 6-person hot-tub.
Property Specifics
| Single Family | |
| — | |
| — | |
| 1972 | |
| — | |
| — | |
| No | |
| 0.5 |
| Lake | |
| — | |
| 0 / Not Applicable | |
| — | |
| — | |
| — | |
| 06425260 | |
| 15133050010000 |
Nearby Schools
| NAME: | DISTRICT: | DISTANCE: | |
|---|---|---|---|
|
Grade School
Laura B Sprague School |
103 | — | |
|
Middle School
Daniel Wright Junior High School |
103 | Not in DB | |
|
High School
Adlai E Stevenson High School |
125 | Not in DB | |
Property History
| DATE: | EVENT: | PRICE: | SOURCE: |
|---|---|---|---|
| 26 Jul, 2007 | Sold | $602,500 | MRED MLS |
| 22 May, 2007 | Under contract | $629,900 | MRED MLS |
| — | Last price change | $649,000 | MRED MLS |
| 1 Mar, 2007 | Listed for sale | $649,000 | MRED MLS |
| 14 Feb, 2022 | Sold | $490,000 | MRED MLS |
| 9 Jan, 2022 | Under contract | $494,900 | MRED MLS |
| — | Last price change | $535,600 | MRED MLS |
| 18 Nov, 2021 | Listed for sale | $535,600 | MRED MLS |
Room Specifics
Total Bedrooms: 4
Bedrooms Above Ground: 4
Bedrooms Below Ground: 0
Dimensions: —
Floor Type: —
Dimensions: —
Floor Type: —
Dimensions: —
Floor Type: —
Full Bathrooms: 3
Bathroom Amenities: —
Bathroom in Basement: 0
Rooms: —
Basement Description: —
Other Specifics
| 2 | |
| — | |
| — | |
| — | |
| — | |
| 101X196 | |
| Unfinished | |
| — | |
| — | |
| — | |
| Not in DB | |
| — | |
| — | |
| — | |
| — |
Tax History
| Year | Property Taxes |
|---|---|
| 2007 | $10,303 |
| 2022 | $15,736 |
Contact Agent
Nearby Similar Homes
Nearby Sold Comparables
Contact Agent
Listing Provided By
RE/MAX Suburban








