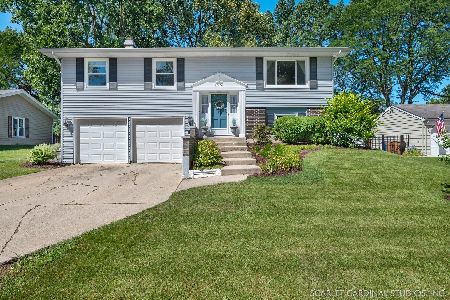2 S 501 Ashley Drive, Glen Ellyn, Illinois 60137
$258,500
|
Sold
|
|
| Status: | Closed |
| Sqft: | 1,676 |
| Cost/Sqft: | $161 |
| Beds: | 4 |
| Baths: | 2 |
| Year Built: | 1969 |
| Property Taxes: | $5,267 |
| Days On Market: | 4710 |
| Lot Size: | 0,29 |
Description
Wonderful 4 bedroom Foxcroft home. Freshly painted w/ updates including roof, trim and soffits (2012), furnace, humidifier, H2O Heater, kitchen appliances, Pella front door, washer and dryer & more (2011). Freshly painted with Hunter Douglas blinds. Kitchen has new fllor, wonderful subway tiled backsplash and island. Prof lanscaped w/ pavers backyard. Walking distance to College of DuPage, High School and shopping
Property Specifics
| Single Family | |
| — | |
| — | |
| 1969 | |
| Full,Walkout | |
| — | |
| No | |
| 0.29 |
| Du Page | |
| Foxcroft | |
| 20 / Annual | |
| None | |
| Public | |
| Public Sewer | |
| 08283319 | |
| 0527401010 |
Nearby Schools
| NAME: | DISTRICT: | DISTANCE: | |
|---|---|---|---|
|
Grade School
Briar Glen Elementary School |
89 | — | |
|
Middle School
Glen Crest Middle School |
89 | Not in DB | |
|
High School
Glenbard South High School |
87 | Not in DB | |
Property History
| DATE: | EVENT: | PRICE: | SOURCE: |
|---|---|---|---|
| 10 Sep, 2013 | Sold | $258,500 | MRED MLS |
| 8 Jul, 2013 | Under contract | $269,900 | MRED MLS |
| — | Last price change | $279,900 | MRED MLS |
| 4 Mar, 2013 | Listed for sale | $284,900 | MRED MLS |
Room Specifics
Total Bedrooms: 4
Bedrooms Above Ground: 4
Bedrooms Below Ground: 0
Dimensions: —
Floor Type: Carpet
Dimensions: —
Floor Type: Carpet
Dimensions: —
Floor Type: Hardwood
Full Bathrooms: 2
Bathroom Amenities: —
Bathroom in Basement: 1
Rooms: No additional rooms
Basement Description: Finished,Exterior Access
Other Specifics
| 2 | |
| — | |
| Concrete | |
| Brick Paver Patio | |
| Fenced Yard,Landscaped | |
| 80 X 150 | |
| Unfinished | |
| — | |
| Hardwood Floors | |
| Range, Microwave, Dishwasher, Refrigerator, Washer, Dryer | |
| Not in DB | |
| — | |
| — | |
| — | |
| Wood Burning |
Tax History
| Year | Property Taxes |
|---|---|
| 2013 | $5,267 |
Contact Agent
Nearby Similar Homes
Nearby Sold Comparables
Contact Agent
Listing Provided By
RE/MAX Excels







