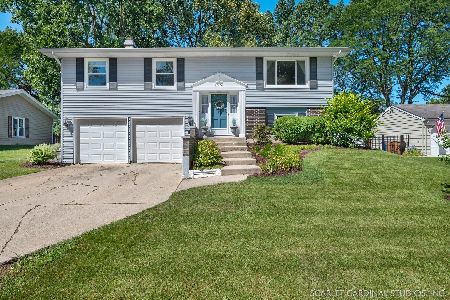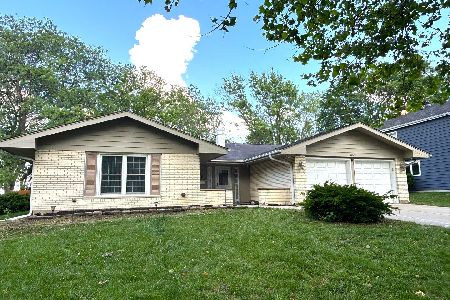2S654 Ashley Drive, Glen Ellyn, Illinois 60137
$325,000
|
Sold
|
|
| Status: | Closed |
| Sqft: | 0 |
| Cost/Sqft: | — |
| Beds: | 4 |
| Baths: | 2 |
| Year Built: | 1969 |
| Property Taxes: | $6,593 |
| Days On Market: | 3448 |
| Lot Size: | 0,26 |
Description
Fantastic location for this updated open concept home with incredible white quartz counters in the kitchen, white cabinets & hardwood floors- open to the dining area, open to the living room! Three bedrooms with updated paint colors and decor, spacious remodeled bathroom has a door to the master bedroom, linen closet and main coat closet in the hallway. The lower level features a great family room and a sun room, which is the perfect reading area or a great place for home exercise, giving the feeling you are outside! 4th Bedroom is perfect for the in-home office or guest room, full bathroom also on this level. Don't miss the huge closet and storage under the stairs- complete with a wine closet. Garage features cabinets and storage. Great yard and shed stays. 1 block to Glenbard South High School, close to park with pond and fishing dock, neighborhood picnic, egg hunt, organized events and more!
Property Specifics
| Single Family | |
| — | |
| Step Ranch | |
| 1969 | |
| Full,Walkout | |
| — | |
| No | |
| 0.26 |
| Du Page | |
| Foxcroft | |
| 0 / Not Applicable | |
| None | |
| Lake Michigan | |
| Public Sewer | |
| 09318251 | |
| 0527403007 |
Nearby Schools
| NAME: | DISTRICT: | DISTANCE: | |
|---|---|---|---|
|
Grade School
Briar Glen Elementary School |
89 | — | |
|
Middle School
Glen Crest Middle School |
89 | Not in DB | |
|
High School
Glenbard South High School |
87 | Not in DB | |
Property History
| DATE: | EVENT: | PRICE: | SOURCE: |
|---|---|---|---|
| 30 Nov, 2016 | Sold | $325,000 | MRED MLS |
| 10 Sep, 2016 | Under contract | $327,500 | MRED MLS |
| — | Last price change | $340,000 | MRED MLS |
| 17 Aug, 2016 | Listed for sale | $340,000 | MRED MLS |
| 15 Mar, 2023 | Sold | $403,900 | MRED MLS |
| 3 Feb, 2023 | Under contract | $395,000 | MRED MLS |
| 30 Jan, 2023 | Listed for sale | $395,000 | MRED MLS |
Room Specifics
Total Bedrooms: 4
Bedrooms Above Ground: 4
Bedrooms Below Ground: 0
Dimensions: —
Floor Type: Carpet
Dimensions: —
Floor Type: Carpet
Dimensions: —
Floor Type: Carpet
Full Bathrooms: 2
Bathroom Amenities: —
Bathroom in Basement: 1
Rooms: Heated Sun Room
Basement Description: Finished,Exterior Access
Other Specifics
| 2 | |
| Concrete Perimeter | |
| Concrete | |
| Porch Screened | |
| — | |
| 80X135 | |
| — | |
| — | |
| Skylight(s), Hardwood Floors, In-Law Arrangement | |
| Range, Microwave, Dishwasher, Refrigerator, Washer, Dryer, Disposal | |
| Not in DB | |
| Sidewalks, Street Paved | |
| — | |
| — | |
| — |
Tax History
| Year | Property Taxes |
|---|---|
| 2016 | $6,593 |
| 2023 | $7,133 |
Contact Agent
Nearby Similar Homes
Nearby Sold Comparables
Contact Agent
Listing Provided By
Keller Williams Premiere Properties








