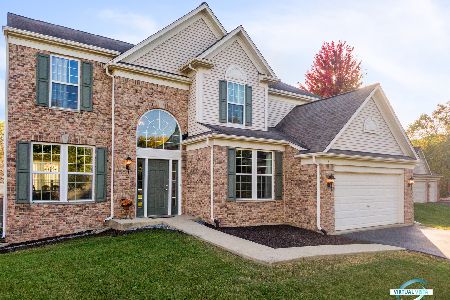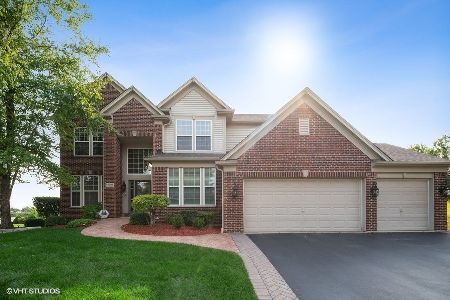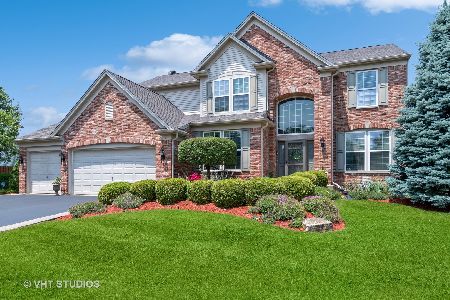2 Snead Court, Bolingbrook, Illinois 60490
$389,000
|
Sold
|
|
| Status: | Closed |
| Sqft: | 3,112 |
| Cost/Sqft: | $125 |
| Beds: | 4 |
| Baths: | 4 |
| Year Built: | 2005 |
| Property Taxes: | $13,127 |
| Days On Market: | 2886 |
| Lot Size: | 0,00 |
Description
Get Ready For A Beautiful 3112 Sq Ft 2 Story Home in Augusta Village! This Birmingham Model Features Bright & Open Floor Plan w Southern Facing Kitchen & 2 Story Super Large Family Room w Amazing Pond Views, Highly Upgraded Chef's Kitchen w SS Appliances, 42" Maple Cabinets, Granite Counters w Island, Wall of Windows for Plenty of Natural Light. High Ceiling Foyer, Formal Living & Dining Rooms, 4 Spacious Bedrms W 3 Full Baths on 2nd Flr. Luxury Master Suite w WIC, Double Vanity, Whirlpool Tub, & Separate Shower! Full Basement roughed in for Bath, 3 Car Garage! Professional Landscaped Yard w Gorgeous Brick Paver Patio. Enjoy Year Round the Beautiful Water Views and Cul-de-sac Location! Great Schools, Close to Parks, Shopping, Restaurants, I-55! Minutes From the Award Winning Bolingbrook Golf Club & Life Time Fitness! New Roof 2017, Upgraded Home with Auto Indoor Air Exchange, All Bedrms w Ceiling Fan/Light Outlets, Humidifier, Sprinkler System. Meticulously Maintained! Just Perfect!
Property Specifics
| Single Family | |
| — | |
| Traditional | |
| 2005 | |
| Full | |
| BIRMINGHAM | |
| Yes | |
| — |
| Will | |
| Augusta Village | |
| 316 / Annual | |
| Other | |
| Lake Michigan | |
| Public Sewer | |
| 09906671 | |
| 1202183140110000 |
Nearby Schools
| NAME: | DISTRICT: | DISTANCE: | |
|---|---|---|---|
|
Grade School
Pioneer Elementary School |
365U | — | |
|
Middle School
Brooks Middle School |
365U | Not in DB | |
|
High School
Bolingbrook High School |
365u | Not in DB | |
Property History
| DATE: | EVENT: | PRICE: | SOURCE: |
|---|---|---|---|
| 31 May, 2018 | Sold | $389,000 | MRED MLS |
| 10 Apr, 2018 | Under contract | $389,000 | MRED MLS |
| 5 Apr, 2018 | Listed for sale | $389,000 | MRED MLS |
Room Specifics
Total Bedrooms: 4
Bedrooms Above Ground: 4
Bedrooms Below Ground: 0
Dimensions: —
Floor Type: Carpet
Dimensions: —
Floor Type: Carpet
Dimensions: —
Floor Type: Carpet
Full Bathrooms: 4
Bathroom Amenities: Whirlpool,Separate Shower,Double Sink,Soaking Tub
Bathroom in Basement: 0
Rooms: Office
Basement Description: Unfinished
Other Specifics
| 3 | |
| Concrete Perimeter | |
| Asphalt | |
| Patio, Brick Paver Patio, Storms/Screens | |
| Cul-De-Sac,Water View | |
| 121X131 | |
| — | |
| Full | |
| Vaulted/Cathedral Ceilings, Hardwood Floors, First Floor Bedroom, First Floor Laundry | |
| Range, Microwave, Dishwasher, Refrigerator, Washer, Dryer, Disposal | |
| Not in DB | |
| Sidewalks, Street Lights, Street Paved | |
| — | |
| — | |
| Wood Burning, Gas Starter |
Tax History
| Year | Property Taxes |
|---|---|
| 2018 | $13,127 |
Contact Agent
Nearby Similar Homes
Nearby Sold Comparables
Contact Agent
Listing Provided By
Perfect Properties












