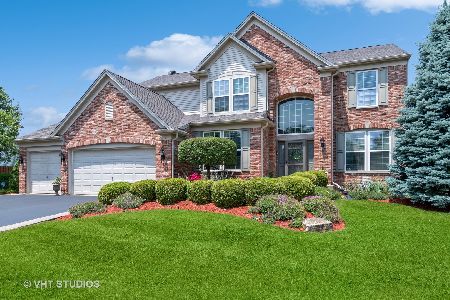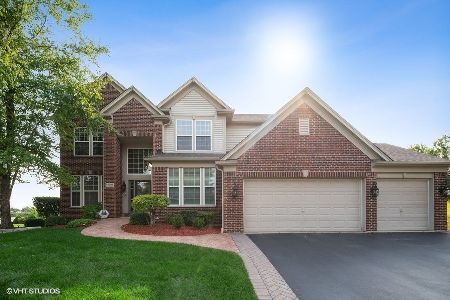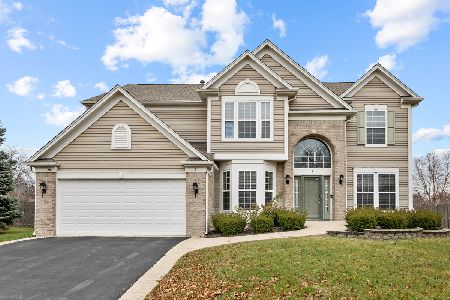5 Snead Court, Bolingbrook, Illinois 60490
$385,000
|
Sold
|
|
| Status: | Closed |
| Sqft: | 3,136 |
| Cost/Sqft: | $124 |
| Beds: | 5 |
| Baths: | 3 |
| Year Built: | 2005 |
| Property Taxes: | $14,244 |
| Days On Market: | 2509 |
| Lot Size: | 0,00 |
Description
Stunning executive home in The Links of Augusta Village. Over 3100 sq ft of living space makes this the largest model in the subdivision. Captivating two story entry. Gleaming hardwood floors. Gourmet kitchen features 42 inch cherry cabinets, stainless steel appliances, butler pantry, center island, tiled back splash and quartz counter tops. Hard to find 1st floor in-law suite offering a 5th bedroom and full bath on the main level. Enormous master bedroom suite features tray ceilings, a walk in closet and private luxury bath complete with a separate shower and whirlpool tub. Soaring ceilings and a fireplace in the family room. Other great features include a finished basement with a rec room, 6th bedroom and storage area. Gorgeous mill work throughout including crown molding, wainscoting in the dining room, and white trim. Highly desired cul-de-sac lot that is fully fenced. Fresh paint and a 3 car attached garage. Everything you could want and more!!
Property Specifics
| Single Family | |
| — | |
| Traditional | |
| 2005 | |
| Full | |
| — | |
| No | |
| — |
| Will | |
| Links Of Augusta Village | |
| 335 / Annual | |
| None | |
| Public | |
| Public Sewer, Sewer-Storm | |
| 10335010 | |
| 1202183140080000 |
Nearby Schools
| NAME: | DISTRICT: | DISTANCE: | |
|---|---|---|---|
|
Grade School
Pioneer Elementary School |
365U | — | |
|
Middle School
Brooks Middle School |
365U | Not in DB | |
|
High School
Bolingbrook High School |
365U | Not in DB | |
Property History
| DATE: | EVENT: | PRICE: | SOURCE: |
|---|---|---|---|
| 14 Jun, 2019 | Sold | $385,000 | MRED MLS |
| 26 Apr, 2019 | Under contract | $389,000 | MRED MLS |
| 17 Apr, 2019 | Listed for sale | $389,000 | MRED MLS |
Room Specifics
Total Bedrooms: 6
Bedrooms Above Ground: 5
Bedrooms Below Ground: 1
Dimensions: —
Floor Type: Carpet
Dimensions: —
Floor Type: Carpet
Dimensions: —
Floor Type: Carpet
Dimensions: —
Floor Type: —
Dimensions: —
Floor Type: —
Full Bathrooms: 3
Bathroom Amenities: Whirlpool,Separate Shower,Double Sink
Bathroom in Basement: 0
Rooms: Bedroom 5,Bedroom 6,Recreation Room,Exercise Room
Basement Description: Finished
Other Specifics
| 3 | |
| Concrete Perimeter | |
| Asphalt | |
| Porch | |
| Cul-De-Sac,Fenced Yard | |
| 49 X 117 X 141 X 121 | |
| — | |
| Full | |
| Vaulted/Cathedral Ceilings, Hardwood Floors, First Floor Bedroom, In-Law Arrangement, First Floor Laundry, First Floor Full Bath | |
| Range, Microwave, Dishwasher, Refrigerator, Washer, Dryer, Disposal, Stainless Steel Appliance(s) | |
| Not in DB | |
| — | |
| — | |
| — | |
| Wood Burning, Gas Starter |
Tax History
| Year | Property Taxes |
|---|---|
| 2019 | $14,244 |
Contact Agent
Nearby Similar Homes
Nearby Sold Comparables
Contact Agent
Listing Provided By
RE/MAX Professionals












