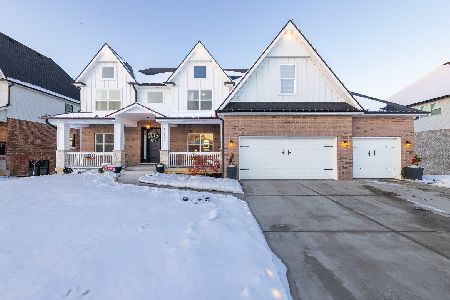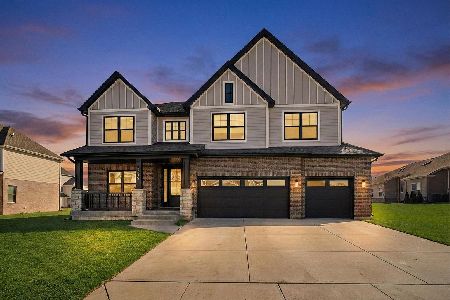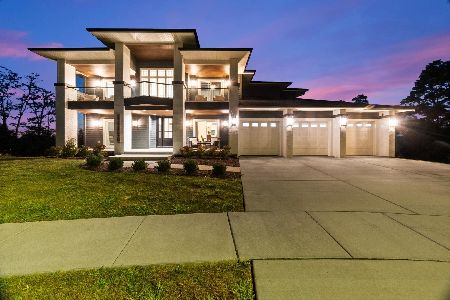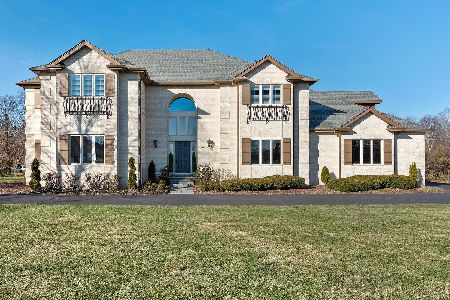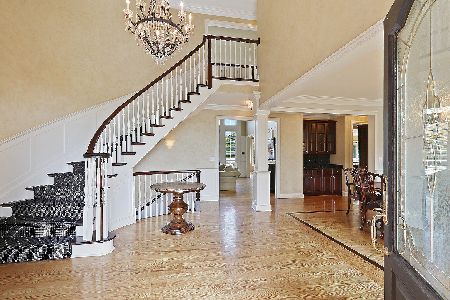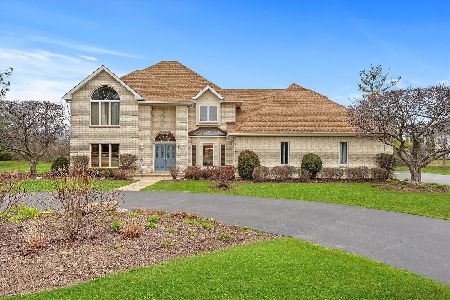2 Timberview, Lemont, Illinois 60439
$800,000
|
Sold
|
|
| Status: | Closed |
| Sqft: | 4,987 |
| Cost/Sqft: | $166 |
| Beds: | 5 |
| Baths: | 5 |
| Year Built: | 2000 |
| Property Taxes: | $13,503 |
| Days On Market: | 2202 |
| Lot Size: | 0,94 |
Description
Look No Further This Magnificent Estate Home Located Just Southwest Of Chicago In Exclusive Equestrian Estates Of Lemont! Sitting on about an Acre Lot in a Cul-De-Sac this Grand Home Features over 5000 sqft of Living Space with A Spectacular Chef's Kitchen! Cozy and Warm you'll find everything you need here for yourself and fro entertaining guests! Walk through and you will see one of 2 Custom Fireplaces, First Floor Bedroom for Family or Guests with a Full Bath. 1st Floor Laundry and Laundry chute on 2nd floor! Elegant Dining Room/ Study plus a 2nd Floor Loft that is simply Amazing!..Go Downstairs and see the Magnificent Recreation Room/ Full Workout Room/ Custom Business Office center/2nd Full Kitchen and Bar For Entertaining and an Amazing Wine Cellar That will WOW! Everyone!! Outside you will see the Custom Patio and Beautiful Yard along with a custom built shed.Updates Include New Furnaces and A/C Units/New Radon Mitigation System.and Home Generator Never Loose Power again!...The list goes on and on..view our Floorplans and Plan put this Beauty on your List..You Won't Be Disappointed!!
Property Specifics
| Single Family | |
| — | |
| Traditional | |
| 2000 | |
| Full,English | |
| CUSTOM | |
| No | |
| 0.94 |
| Cook | |
| Equestrian Estates | |
| 100 / Annual | |
| Other | |
| Private Well | |
| Septic-Private | |
| 10636209 | |
| 22241010270000 |
Nearby Schools
| NAME: | DISTRICT: | DISTANCE: | |
|---|---|---|---|
|
Grade School
Oakwood Elementary School |
113A | — | |
|
Middle School
Old Quarry Middle School |
113A | Not in DB | |
|
High School
Lemont Twp High School |
210 | Not in DB | |
Property History
| DATE: | EVENT: | PRICE: | SOURCE: |
|---|---|---|---|
| 20 Mar, 2020 | Sold | $800,000 | MRED MLS |
| 26 Feb, 2020 | Under contract | $829,000 | MRED MLS |
| 17 Feb, 2020 | Listed for sale | $829,000 | MRED MLS |
Room Specifics
Total Bedrooms: 5
Bedrooms Above Ground: 5
Bedrooms Below Ground: 0
Dimensions: —
Floor Type: Hardwood
Dimensions: —
Floor Type: Hardwood
Dimensions: —
Floor Type: Hardwood
Dimensions: —
Floor Type: —
Full Bathrooms: 5
Bathroom Amenities: Whirlpool,Separate Shower,Double Sink,Full Body Spray Shower,Soaking Tub
Bathroom in Basement: 1
Rooms: Bedroom 5,Breakfast Room,Recreation Room,Game Room,Sitting Room,Exercise Room,Foyer,Walk In Closet,Other Room,Loft
Basement Description: Finished
Other Specifics
| 3 | |
| Concrete Perimeter | |
| Concrete,Side Drive | |
| Brick Paver Patio, Storms/Screens | |
| Cul-De-Sac,Landscaped | |
| 173 X 221 X 148 X 269 | |
| Full | |
| Full | |
| Vaulted/Cathedral Ceilings, Skylight(s), Bar-Wet, Hardwood Floors, First Floor Bedroom, In-Law Arrangement, First Floor Laundry, First Floor Full Bath, Walk-In Closet(s) | |
| Range, Microwave, Dishwasher, High End Refrigerator, Bar Fridge, Washer, Dryer, Disposal, Indoor Grill, Stainless Steel Appliance(s), Wine Refrigerator | |
| Not in DB | |
| Horse-Riding Area, Horse-Riding Trails, Street Paved | |
| — | |
| — | |
| Gas Log, Gas Starter |
Tax History
| Year | Property Taxes |
|---|---|
| 2020 | $13,503 |
Contact Agent
Nearby Similar Homes
Nearby Sold Comparables
Contact Agent
Listing Provided By
Compass




