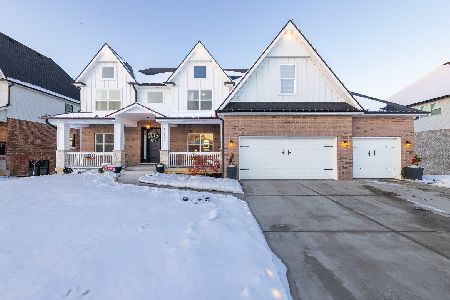8 North Trail, Lemont, Illinois 60439
$977,000
|
Sold
|
|
| Status: | Closed |
| Sqft: | 4,266 |
| Cost/Sqft: | $229 |
| Beds: | 4 |
| Baths: | 7 |
| Year Built: | 1998 |
| Property Taxes: | $13,607 |
| Days On Market: | 1666 |
| Lot Size: | 1,18 |
Description
Extraordinary, custom masterpiece boasts high end finishes and is nestled on over an acre! Secluded, premium corner lot features towering trees, accent shrubbery and flowering beds. Stunning brick and stone, CUSTOM architectural facade highlighted by lush landscaping, brick paver driveway and bluestone entryway. Dramatic two story foyer with an elegant chandelier and an impressive, spiral staircase. Custom crown moldings, gleaming hardwood flooring and Sonos surround sound throughout. Formal living room and dining room great for entertaining on a grand scale. Spectacular two story great room with wall of windows overlooking verdant grounds and a stunning fireplace flanked by custom built ins. Gourmet dream kitchen with furniture quality cabinetry, granite countertops, stone backsplash, a gorgeous range hood and a massive center island with additional seating. Wonderful breakfast room surrounded by windows and views of the verdant grounds. MAIN LEVEL master bedroom with gleaming hardwood flooring, crown molding, tray ceilings and a sizable walk in closet with custom organization. Private, regal master bathroom with a dual vanity, separate shower and whirlpool tub. Two main level powder rooms and a lovely main level laundry room for ample storage and any home essentials. Handsome office/library on the second level with custom built ins that overlooks the incredible great room. Three bedrooms on the second level that all feature walk in closets and one of the bedrooms has a private suite and the other two bedrooms share a jack and jill bathroom. One of a kind BONUS room that can be used as a second office, playroom, theatre room, gym and more. MASSIVE full LOOK OUT finished basement offers radiant heat flooring, 5th bedroom with full bathroom for related living and cedar closet. Additionally, a exercise room, game area, wine cellar, family area with a beautiful fireplace, gorgeous custom bar constructed with Knotty Alder wood and EXTERIOR access to the garage. Impressive backyard is the ultimate space for relaxation features a CUSTOM BLUESTONE patio, outdoor kitchen, pergola, firepit and lush landscaping to create a serene ambiance. 4 car, heated garage with epoxy flooring and ample storage. Reverse osmosis system. For any discerning buyer looking for privacy and a premium lot. Close to shopping, dining, METRA, expressway access and world renowned golf courses. Lemont High School is a National Blue Ribbon School! Schedule a tour of this incredible home today! Beautiful subdivision boasts upscale, unique estates. Truly an exceptional offering in this price point.
Property Specifics
| Single Family | |
| — | |
| Traditional | |
| 1998 | |
| Full | |
| CUSTOM | |
| No | |
| 1.18 |
| Cook | |
| Equestrian Estates | |
| — / Not Applicable | |
| None | |
| Private Well | |
| Septic-Private | |
| 11181796 | |
| 22241010290000 |
Nearby Schools
| NAME: | DISTRICT: | DISTANCE: | |
|---|---|---|---|
|
Grade School
Oakwood Elementary School |
113A | — | |
|
Middle School
Old Quarry Middle School |
113A | Not in DB | |
|
High School
Lemont Twp High School |
210 | Not in DB | |
|
Alternate Elementary School
River Valley Elementary School |
— | Not in DB | |
Property History
| DATE: | EVENT: | PRICE: | SOURCE: |
|---|---|---|---|
| 4 Oct, 2021 | Sold | $977,000 | MRED MLS |
| 9 Aug, 2021 | Under contract | $975,000 | MRED MLS |
| 6 Aug, 2021 | Listed for sale | $975,000 | MRED MLS |
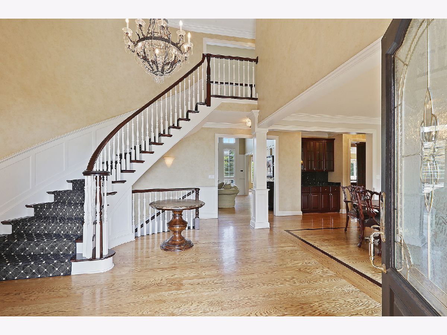
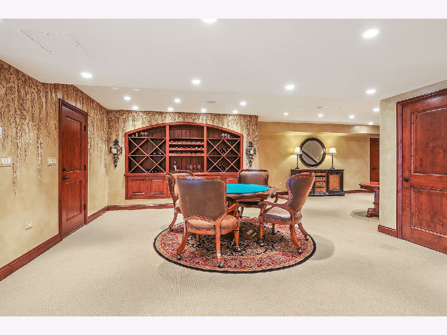
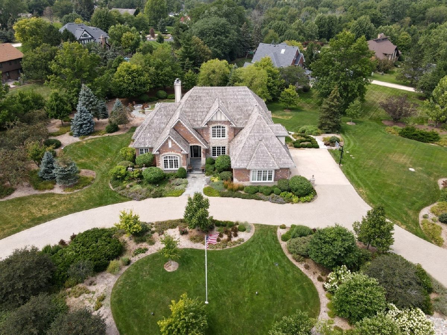
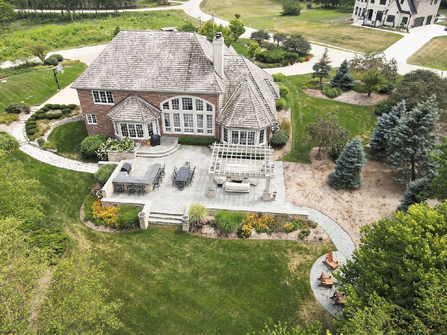
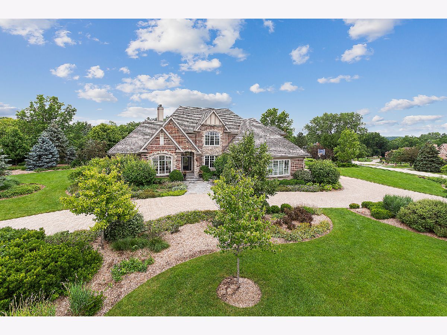
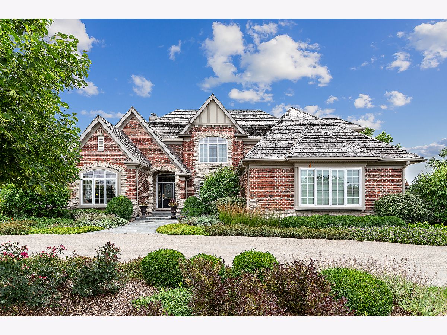
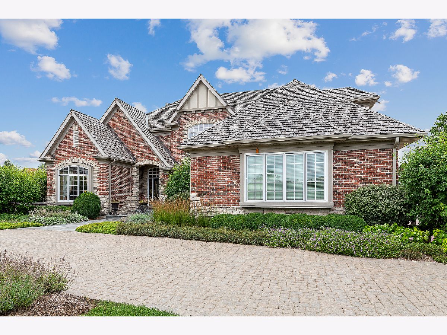
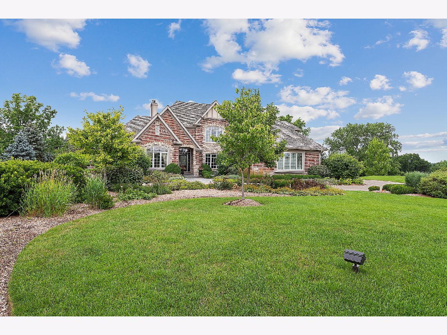
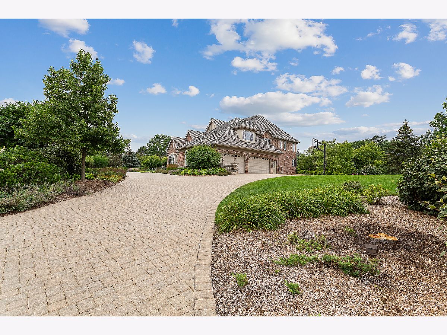
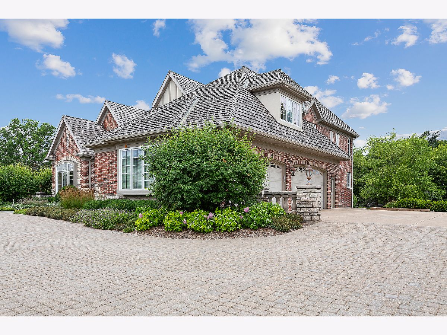
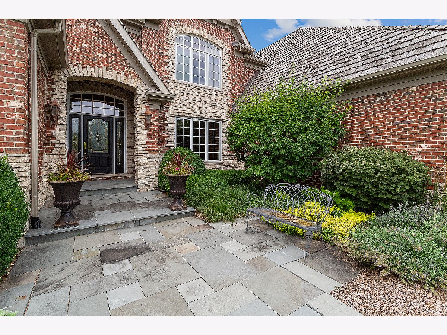
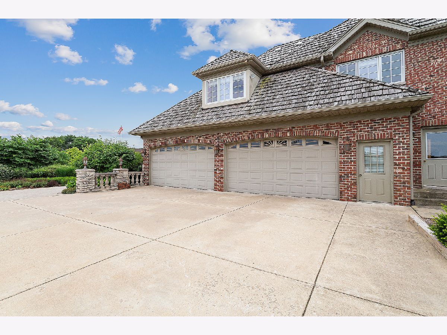
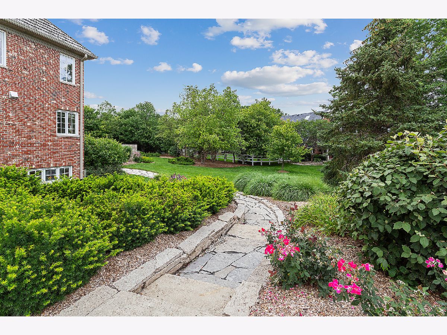
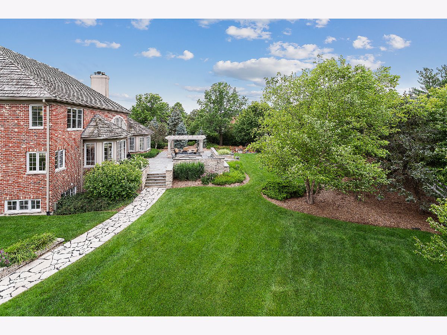
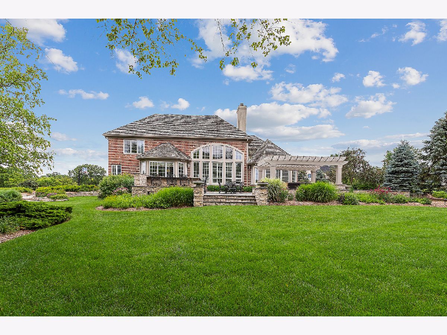
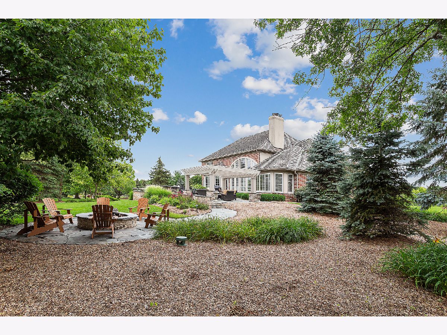
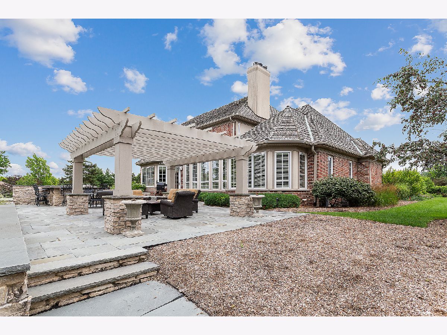
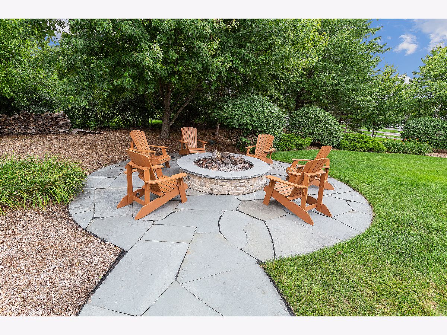
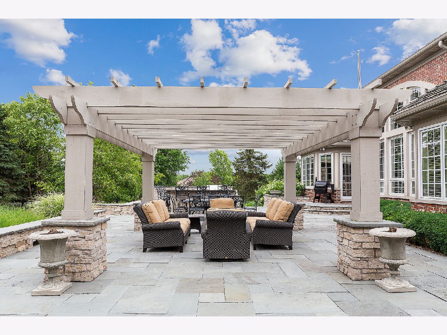
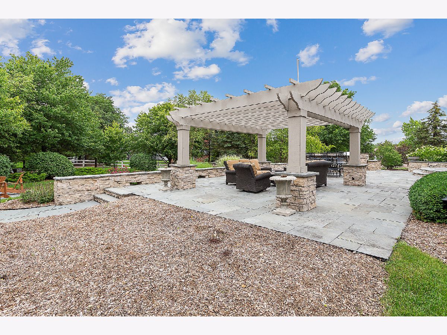
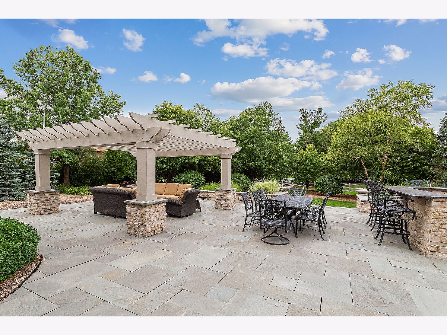
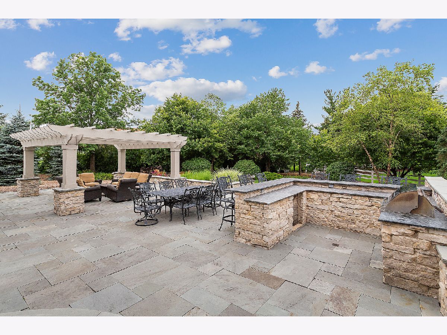
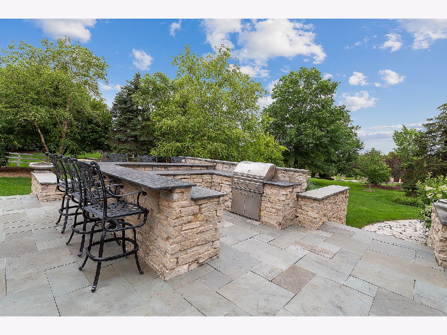
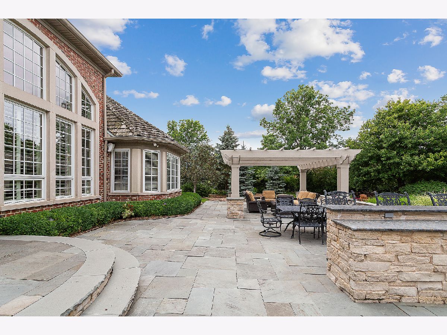
Room Specifics
Total Bedrooms: 5
Bedrooms Above Ground: 4
Bedrooms Below Ground: 1
Dimensions: —
Floor Type: Carpet
Dimensions: —
Floor Type: Carpet
Dimensions: —
Floor Type: Carpet
Dimensions: —
Floor Type: —
Full Bathrooms: 7
Bathroom Amenities: Whirlpool,Separate Shower,Double Sink
Bathroom in Basement: 1
Rooms: Bonus Room,Bedroom 5,Breakfast Room,Exercise Room,Family Room,Foyer,Game Room,Great Room,Office
Basement Description: Finished,Exterior Access
Other Specifics
| 4 | |
| Concrete Perimeter | |
| Brick,Concrete,Circular,Side Drive | |
| Patio, Storms/Screens, Fire Pit | |
| Corner Lot,Landscaped,Mature Trees | |
| 205X206X241X245 | |
| — | |
| Full | |
| Vaulted/Cathedral Ceilings, Bar-Wet, Hardwood Floors, First Floor Bedroom, First Floor Laundry, First Floor Full Bath, Built-in Features, Walk-In Closet(s), Bookcases, Historic/Period Mlwk | |
| Double Oven, Range, Microwave, Dishwasher, Refrigerator, Washer, Dryer, Wine Refrigerator, Range Hood, Water Softener Owned | |
| Not in DB | |
| — | |
| — | |
| — | |
| Gas Starter |
Tax History
| Year | Property Taxes |
|---|---|
| 2021 | $13,607 |
Contact Agent
Nearby Similar Homes
Nearby Sold Comparables
Contact Agent
Listing Provided By
Realty Executives Elite




