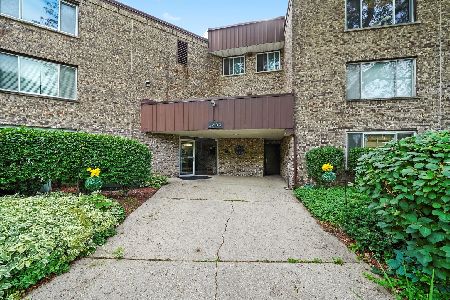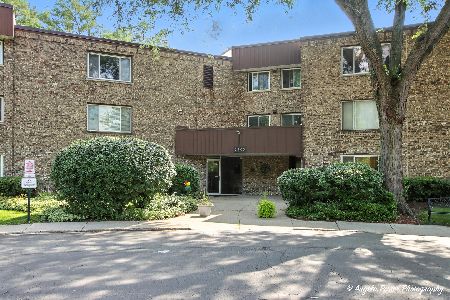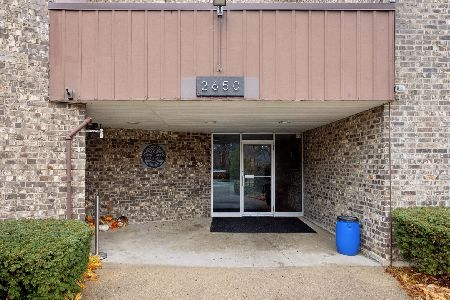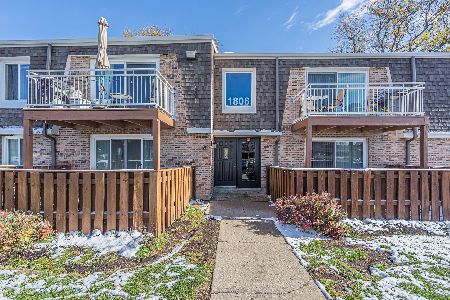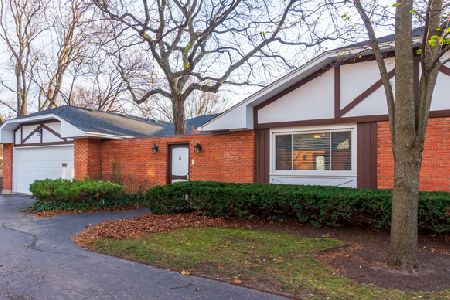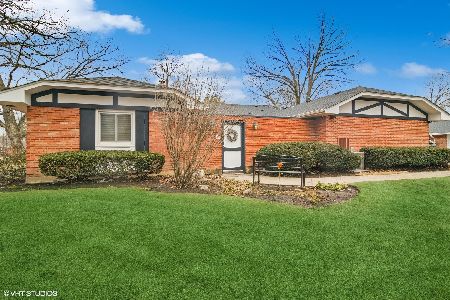2 Tory Lane, Rolling Meadows, Illinois 60008
$265,000
|
Sold
|
|
| Status: | Closed |
| Sqft: | 1,614 |
| Cost/Sqft: | $170 |
| Beds: | 2 |
| Baths: | 3 |
| Year Built: | 1970 |
| Property Taxes: | $5,129 |
| Days On Market: | 2471 |
| Lot Size: | 0,00 |
Description
Winthrop Village introduces the ultimate maintenance free, main floor living lifestyle. Appointed in the back of the community for optimal privacy with a charming court yard entrance & a sun filled foyer. An open floor plan makes for an enjoyable entertaining space with a newly refined kitchen featuring 36" white, glass facade cabinets, new hardware, white appliances, compactor, island & pantry overlooking a generous dining area & spacious family room with brick fireplace & sliding glass door access to court yard. Commencing through the rest of the home while appreciating a custom designed half bathroom for guests, hardwood floors throughout amplifying each rooms character including under master suites carpeting. 2 suites are strategically placed on opposite ends of the home, the master suite showcases sprawling windows, generous closet space, single vanity & shower/tub. Guest suite has views of court yard, multiple closets, hardwood floors, single vanity & shower. 2-car garage!
Property Specifics
| Condos/Townhomes | |
| 1 | |
| — | |
| 1970 | |
| Partial | |
| — | |
| No | |
| — |
| Cook | |
| Winthrop Village | |
| 345 / Monthly | |
| Insurance,Exterior Maintenance,Lawn Care,Scavenger,Snow Removal | |
| Public | |
| Public Sewer | |
| 10307745 | |
| 02263150160000 |
Nearby Schools
| NAME: | DISTRICT: | DISTANCE: | |
|---|---|---|---|
|
Grade School
Central Road Elementary School |
15 | — | |
|
Middle School
Carl Sandburg Junior High School |
15 | Not in DB | |
|
High School
Wm Fremd High School |
211 | Not in DB | |
Property History
| DATE: | EVENT: | PRICE: | SOURCE: |
|---|---|---|---|
| 10 May, 2019 | Sold | $265,000 | MRED MLS |
| 25 Mar, 2019 | Under contract | $275,000 | MRED MLS |
| 14 Mar, 2019 | Listed for sale | $275,000 | MRED MLS |
Room Specifics
Total Bedrooms: 2
Bedrooms Above Ground: 2
Bedrooms Below Ground: 0
Dimensions: —
Floor Type: Hardwood
Full Bathrooms: 3
Bathroom Amenities: Separate Shower,Double Sink,Soaking Tub
Bathroom in Basement: 0
Rooms: Recreation Room,Foyer
Basement Description: Finished,Crawl
Other Specifics
| 2 | |
| Concrete Perimeter | |
| Asphalt | |
| Patio, Storms/Screens, End Unit | |
| Corner Lot,Fenced Yard,Landscaped | |
| 60X48X60X48 | |
| — | |
| Full | |
| Hardwood Floors, Heated Floors, Solar Tubes/Light Tubes, First Floor Bedroom, First Floor Full Bath, Laundry Hook-Up in Unit | |
| Range, Microwave, Dishwasher, Refrigerator, Disposal, Trash Compactor | |
| Not in DB | |
| — | |
| — | |
| — | |
| Wood Burning, Attached Fireplace Doors/Screen |
Tax History
| Year | Property Taxes |
|---|---|
| 2019 | $5,129 |
Contact Agent
Nearby Similar Homes
Nearby Sold Comparables
Contact Agent
Listing Provided By
Coldwell Banker Residential


