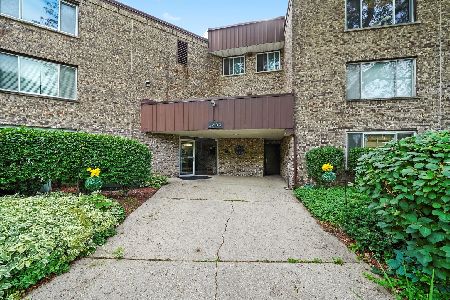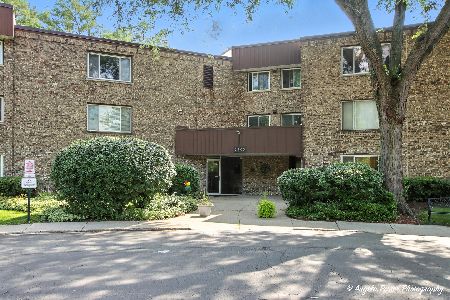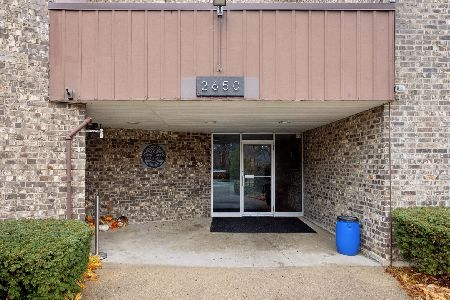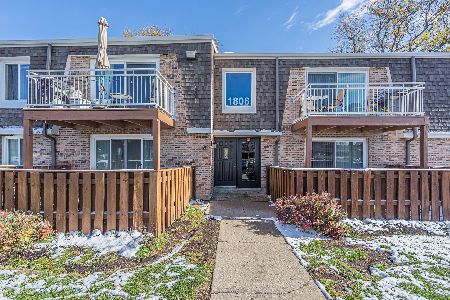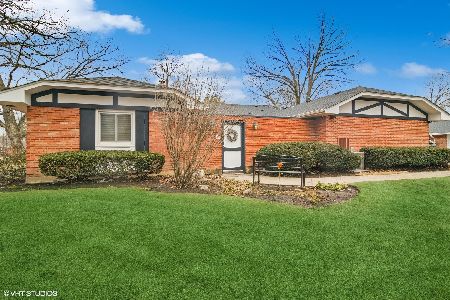4 Tory Lane, Rolling Meadows, Illinois 60008
$237,500
|
Sold
|
|
| Status: | Closed |
| Sqft: | 1,614 |
| Cost/Sqft: | $149 |
| Beds: | 2 |
| Baths: | 2 |
| Year Built: | 1970 |
| Property Taxes: | $5,977 |
| Days On Market: | 1854 |
| Lot Size: | 0,00 |
Description
This beautiful, well-maintained ranch end-unit townhome in Winthrop Village is ready for its next owner! This lovely 2 bed/2 bath home features hardwood floors in the kitchen and main living areas, a modern white kitchen opening to the family room, a large master suite with full bathroom and big walk-in closet, and a basement which has plenty of room for storage. Kitchen features a newer high-end refrigerator(2019) and ample cabinet space with a convenient lazy susan and pull-out shelves. Furnace installed April 2020! Radon mitigation system installed for peace of mind. Secure, private terrace is perfect for enjoying warm fall, spring, and summer days and evenings. Ideal location within the subdivision, this unit is located in the back far away from Kirchoff Rd. You will love Winthrop Village, a small hidden gem with tranquil pond in the the middle of the complex near everything Rolling Meadows has to offer!
Property Specifics
| Condos/Townhomes | |
| 1 | |
| — | |
| 1970 | |
| Partial | |
| KENT | |
| No | |
| — |
| Cook | |
| Winthrop Village | |
| 345 / Monthly | |
| Water,Exterior Maintenance,Lawn Care,Snow Removal | |
| Lake Michigan | |
| Public Sewer | |
| 10938040 | |
| 02263150130000 |
Nearby Schools
| NAME: | DISTRICT: | DISTANCE: | |
|---|---|---|---|
|
Grade School
Central Road Elementary School |
15 | — | |
|
Middle School
Carl Sandburg Junior High School |
15 | Not in DB | |
|
High School
Wm Fremd High School |
211 | Not in DB | |
Property History
| DATE: | EVENT: | PRICE: | SOURCE: |
|---|---|---|---|
| 12 Jan, 2021 | Sold | $237,500 | MRED MLS |
| 26 Nov, 2020 | Under contract | $239,900 | MRED MLS |
| 20 Nov, 2020 | Listed for sale | $239,900 | MRED MLS |
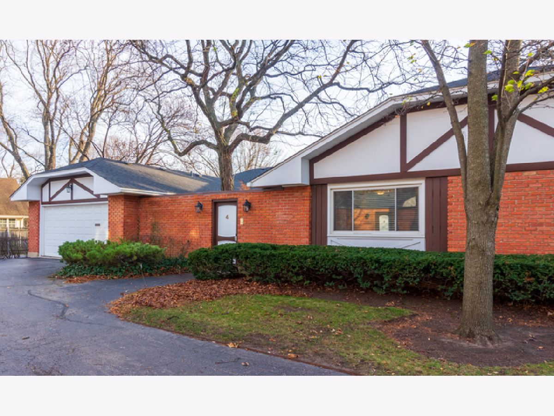
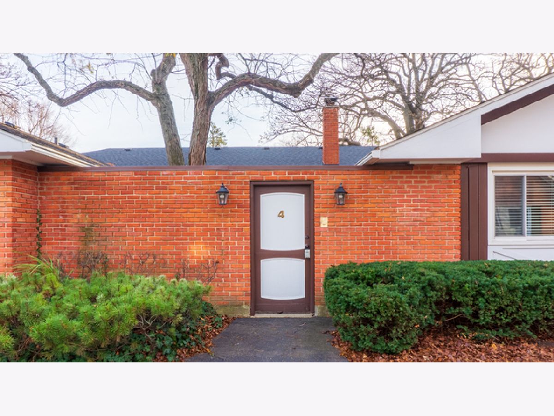
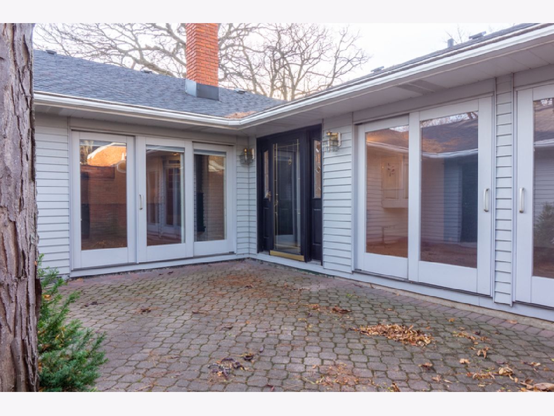
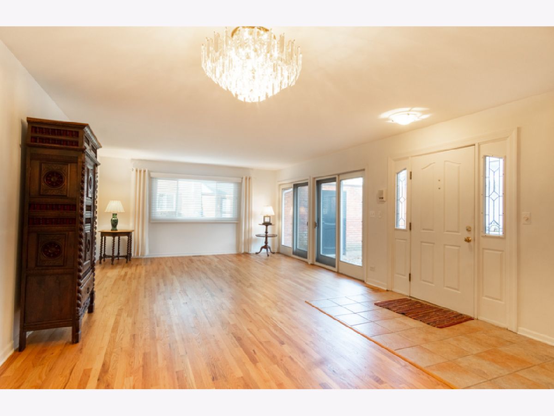
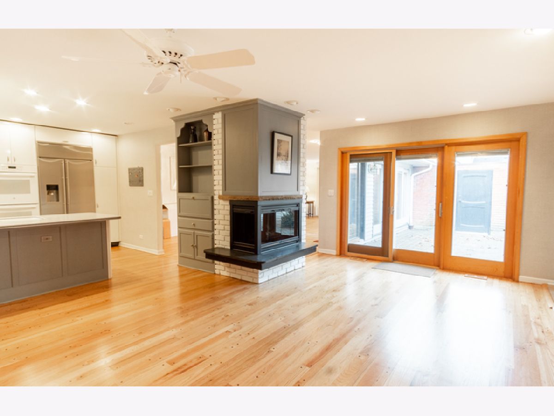
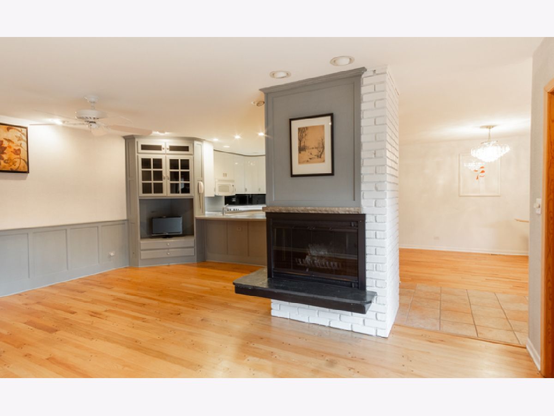
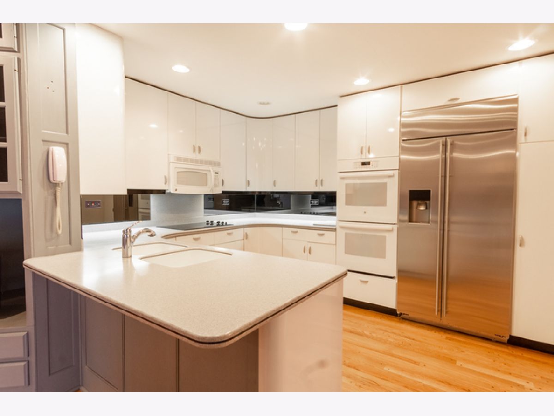
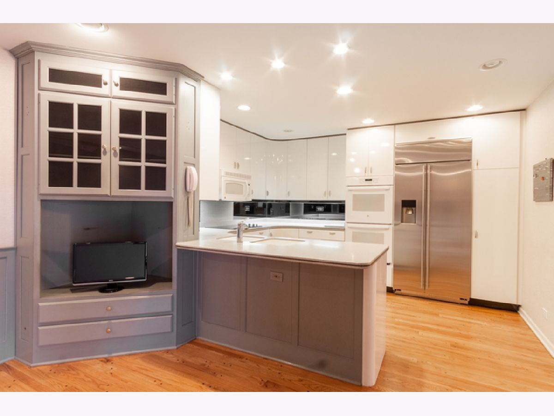
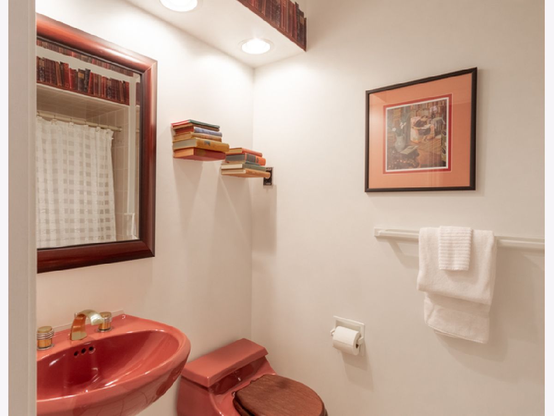
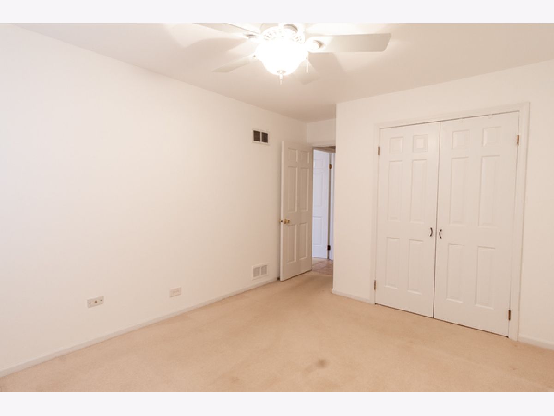
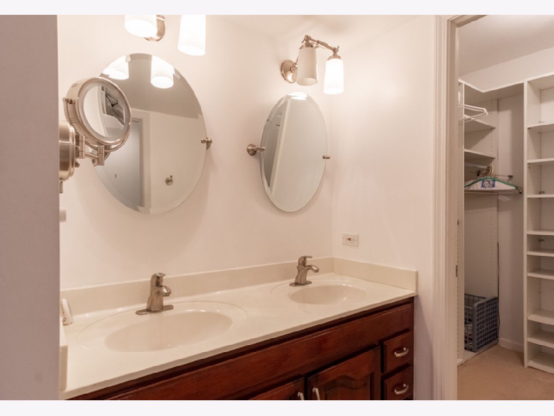
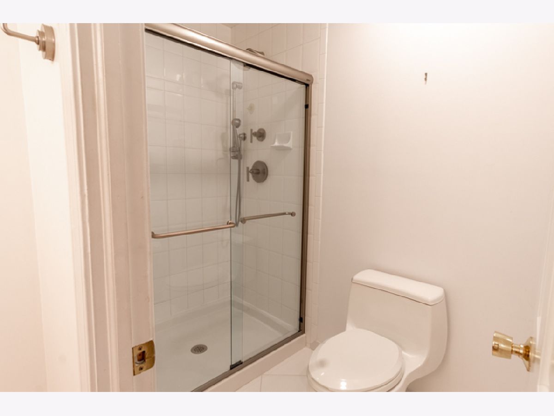
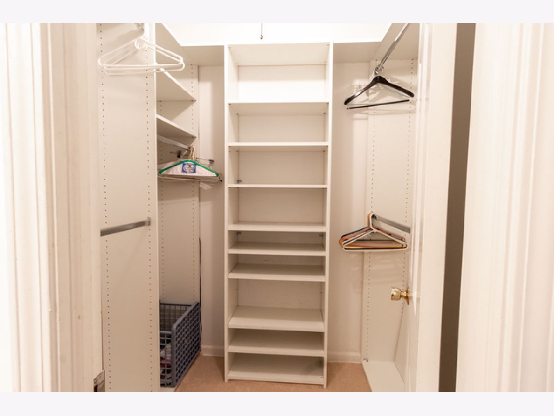
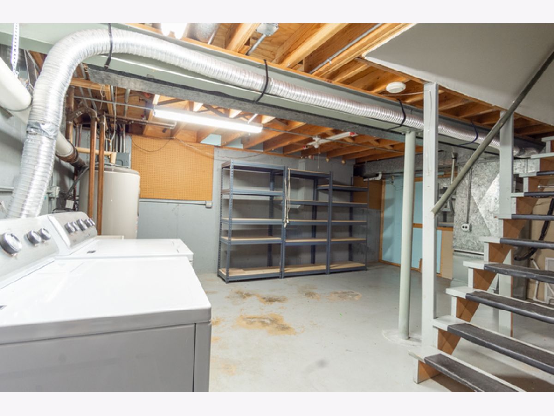
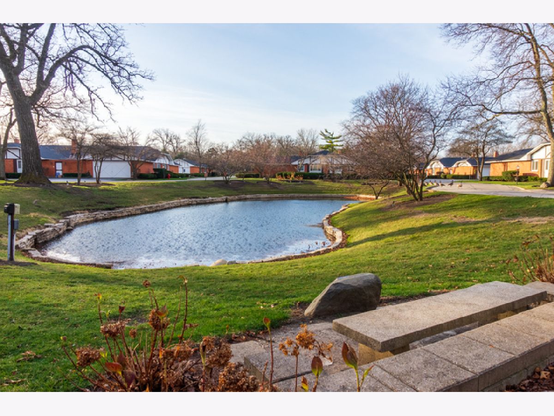
Room Specifics
Total Bedrooms: 2
Bedrooms Above Ground: 2
Bedrooms Below Ground: 0
Dimensions: —
Floor Type: Carpet
Full Bathrooms: 2
Bathroom Amenities: Double Sink
Bathroom in Basement: 0
Rooms: Terrace
Basement Description: Unfinished
Other Specifics
| 2 | |
| — | |
| — | |
| Patio, End Unit | |
| — | |
| 56X48X56X48 | |
| — | |
| Full | |
| Hardwood Floors, First Floor Bedroom, First Floor Full Bath, Laundry Hook-Up in Unit, Built-in Features, Walk-In Closet(s) | |
| Double Oven, Microwave, Dishwasher, High End Refrigerator, Washer, Dryer, Cooktop | |
| Not in DB | |
| — | |
| — | |
| — | |
| — |
Tax History
| Year | Property Taxes |
|---|---|
| 2021 | $5,977 |
Contact Agent
Nearby Similar Homes
Nearby Sold Comparables
Contact Agent
Listing Provided By
Baird & Warner


