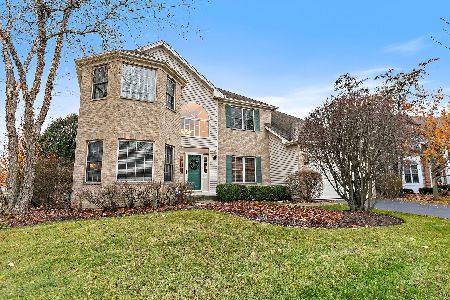2 Turnberry Court, Lake In The Hills, Illinois 60156
$369,000
|
Sold
|
|
| Status: | Closed |
| Sqft: | 2,511 |
| Cost/Sqft: | $149 |
| Beds: | 4 |
| Baths: | 3 |
| Year Built: | 2007 |
| Property Taxes: | $11,101 |
| Days On Market: | 2404 |
| Lot Size: | 0,32 |
Description
Open the door and feel right at home in this beautiful 4 bedroom, 3 bath ranch home with a dynamite open floor plan, light filling over-sized windows and 12' ceilings. The kitchen is a dream with stainless steel appliances, breakfast bar and an eating area surrounded by windows. The spacious master suite is perfection with a walk-in closet and luxury bath that includes a separate shower, jetted tub and a double vanity sink. Other main floor amenities include a laundry/mudroom with loads of cabinetry, hardwood flooring and 2 nicely sized bedrooms. The English lower level has been finished to include a family room with wet bar and wine fridge, full bath, bedroom, office and craft area and plenty of room left over for storage. The exterior spaces have been professionally done and the back yard with deck, stone patio and fireplace is a wonderful retreat-a must see! Finished 3 car garage with epoxy floor too. Impeccably maintained & even comes w/a new furnace, water heater & water softener.
Property Specifics
| Single Family | |
| — | |
| Ranch | |
| 2007 | |
| Full,English | |
| LANCASTER EXPANDED | |
| No | |
| 0.32 |
| Mc Henry | |
| Cheswick Place | |
| 0 / Not Applicable | |
| None | |
| Public | |
| Public Sewer | |
| 10422783 | |
| 1814427009 |
Nearby Schools
| NAME: | DISTRICT: | DISTANCE: | |
|---|---|---|---|
|
Grade School
Woods Creek Elementary School |
47 | — | |
|
Middle School
Richard F Bernotas Middle School |
47 | Not in DB | |
|
High School
Crystal Lake Central High School |
155 | Not in DB | |
Property History
| DATE: | EVENT: | PRICE: | SOURCE: |
|---|---|---|---|
| 24 Sep, 2019 | Sold | $369,000 | MRED MLS |
| 2 Aug, 2019 | Under contract | $374,900 | MRED MLS |
| — | Last price change | $387,500 | MRED MLS |
| 19 Jun, 2019 | Listed for sale | $387,500 | MRED MLS |
Room Specifics
Total Bedrooms: 4
Bedrooms Above Ground: 4
Bedrooms Below Ground: 0
Dimensions: —
Floor Type: Carpet
Dimensions: —
Floor Type: Carpet
Dimensions: —
Floor Type: Carpet
Full Bathrooms: 3
Bathroom Amenities: Whirlpool,Separate Shower,Double Sink
Bathroom in Basement: 1
Rooms: Eating Area,Office,Foyer
Basement Description: Finished
Other Specifics
| 3 | |
| Concrete Perimeter | |
| Asphalt | |
| Deck, Patio, Fire Pit | |
| Cul-De-Sac,Fenced Yard,Landscaped,Mature Trees | |
| 127 X 172 X 22 X 177 | |
| Unfinished | |
| Full | |
| Bar-Wet, Hardwood Floors, First Floor Bedroom, First Floor Laundry, First Floor Full Bath, Walk-In Closet(s) | |
| Double Oven, Microwave, Dishwasher, Refrigerator, Washer, Dryer, Disposal, Stainless Steel Appliance(s), Wine Refrigerator, Cooktop | |
| Not in DB | |
| Sidewalks, Street Paved | |
| — | |
| — | |
| Attached Fireplace Doors/Screen, Gas Log, Gas Starter |
Tax History
| Year | Property Taxes |
|---|---|
| 2019 | $11,101 |
Contact Agent
Nearby Sold Comparables
Contact Agent
Listing Provided By
RE/MAX of Barrington





