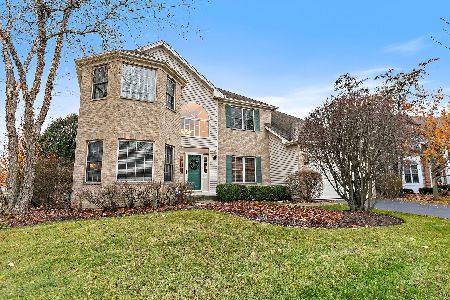4291 Galway Drive, Lake In The Hills, Illinois 60156
$379,000
|
Sold
|
|
| Status: | Closed |
| Sqft: | 3,454 |
| Cost/Sqft: | $112 |
| Beds: | 5 |
| Baths: | 4 |
| Year Built: | 2006 |
| Property Taxes: | $12,498 |
| Days On Market: | 3493 |
| Lot Size: | 0,00 |
Description
Stunning home that has all the upgrades your fussiest buyers are looking for. Family size kitchen w/42"cabinets features new Stainless appliances, backsplash, and granite. Full bath and den on first floor. Large master suite with granite bath. 2 of 3 secondary bedrooms have private access to hall bath. The Basement just finished with office with sliding doors, 3/4 bath, full bar , custom built ins. Fenced yard with large deck. And awarding winning Crystal Lake schools
Property Specifics
| Single Family | |
| — | |
| Contemporary | |
| 2006 | |
| Full,English | |
| HAVERFORD | |
| No | |
| — |
| Mc Henry | |
| Cheswick Place | |
| 0 / Not Applicable | |
| None | |
| Public | |
| Public Sewer | |
| 09268930 | |
| 1814427010 |
Nearby Schools
| NAME: | DISTRICT: | DISTANCE: | |
|---|---|---|---|
|
Grade School
Woods Creek Elementary School |
47 | — | |
|
Middle School
Richard F Bernotas Middle School |
47 | Not in DB | |
|
High School
Crystal Lake Central High School |
155 | Not in DB | |
Property History
| DATE: | EVENT: | PRICE: | SOURCE: |
|---|---|---|---|
| 25 May, 2010 | Sold | $324,000 | MRED MLS |
| 5 Apr, 2010 | Under contract | $350,000 | MRED MLS |
| 23 Feb, 2010 | Listed for sale | $350,000 | MRED MLS |
| 11 Aug, 2016 | Sold | $379,000 | MRED MLS |
| 27 Jun, 2016 | Under contract | $387,900 | MRED MLS |
| 25 Jun, 2016 | Listed for sale | $387,900 | MRED MLS |
Room Specifics
Total Bedrooms: 5
Bedrooms Above Ground: 5
Bedrooms Below Ground: 0
Dimensions: —
Floor Type: Carpet
Dimensions: —
Floor Type: Carpet
Dimensions: —
Floor Type: Carpet
Dimensions: —
Floor Type: —
Full Bathrooms: 4
Bathroom Amenities: Separate Shower,Double Sink
Bathroom in Basement: 0
Rooms: Bedroom 5,Eating Area,Sitting Room,Den,Office,Game Room
Basement Description: Finished
Other Specifics
| 3 | |
| Concrete Perimeter | |
| Asphalt | |
| Deck | |
| Corner Lot,Fenced Yard,Landscaped | |
| 126X112X74X101 | |
| Unfinished | |
| Full | |
| Vaulted/Cathedral Ceilings, Bar-Wet, First Floor Bedroom, First Floor Laundry, First Floor Full Bath | |
| Range, Microwave, Dishwasher, Refrigerator, Disposal, Stainless Steel Appliance(s), Wine Refrigerator | |
| Not in DB | |
| Sidewalks, Street Lights, Street Paved | |
| — | |
| — | |
| Attached Fireplace Doors/Screen, Gas Starter |
Tax History
| Year | Property Taxes |
|---|---|
| 2010 | $11,708 |
| 2016 | $12,498 |
Contact Agent
Nearby Sold Comparables
Contact Agent
Listing Provided By
Berkshire Hathaway HomeServices Starck Real Estate




