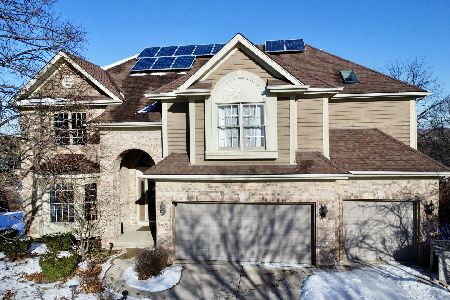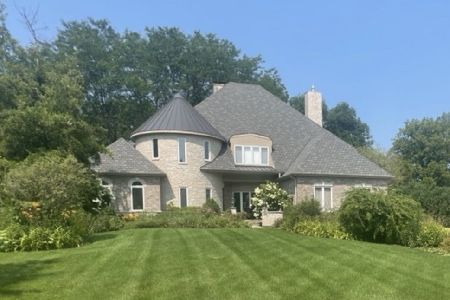2 Vincent Court, Naperville, Illinois 60565
$543,000
|
Sold
|
|
| Status: | Closed |
| Sqft: | 3,692 |
| Cost/Sqft: | $152 |
| Beds: | 4 |
| Baths: | 4 |
| Year Built: | 2002 |
| Property Taxes: | $13,076 |
| Days On Market: | 2397 |
| Lot Size: | 0,24 |
Description
Entertainer and commuter's dream in east Naperville. Large, open concept, granite and stainless kitchen flows to family room. Office is tucked away off the Living room for added privacy while working. Four bedrooms on the second floor plus a loft and two full baths. Master bedroom includes large walk-in closet with organization system. Master Bath w/ soaking tub and separate shower. This home boasts a true walk-out, finished basement that includes a bar, temperature controlled wine closet and a full bath, room for a pool table, card table and seating area. Plenty of room to add in-law suite as well! Fantastic open concept and beautifully finished. Home is located on a cul-de-sac in neighborhood surrounded by miles of forest preserve walking/biking paths. 5 minutes to I-355. Pace bus to Lisle train station! Award winning Naperville District 203 schools, Ranch View Elementary, Kennedy Junior High School, Naperville Central High School. new roof 2019
Property Specifics
| Single Family | |
| — | |
| Traditional | |
| 2002 | |
| Full,Walkout | |
| — | |
| No | |
| 0.24 |
| Du Page | |
| Thornberry Woods | |
| 350 / Annual | |
| Insurance | |
| Lake Michigan | |
| Public Sewer | |
| 10476064 | |
| 0827304011 |
Nearby Schools
| NAME: | DISTRICT: | DISTANCE: | |
|---|---|---|---|
|
Grade School
Ranch View Elementary School |
203 | — | |
|
Middle School
Kennedy Junior High School |
203 | Not in DB | |
|
High School
Naperville Central High School |
203 | Not in DB | |
Property History
| DATE: | EVENT: | PRICE: | SOURCE: |
|---|---|---|---|
| 29 May, 2020 | Sold | $543,000 | MRED MLS |
| 11 Mar, 2020 | Under contract | $560,000 | MRED MLS |
| — | Last price change | $575,000 | MRED MLS |
| 6 Aug, 2019 | Listed for sale | $590,000 | MRED MLS |
Room Specifics
Total Bedrooms: 4
Bedrooms Above Ground: 4
Bedrooms Below Ground: 0
Dimensions: —
Floor Type: Carpet
Dimensions: —
Floor Type: Carpet
Dimensions: —
Floor Type: Carpet
Full Bathrooms: 4
Bathroom Amenities: Separate Shower,Double Sink,Soaking Tub
Bathroom in Basement: 1
Rooms: Loft,Office,Game Room,Recreation Room,Storage
Basement Description: Finished,Exterior Access,Egress Window
Other Specifics
| 3 | |
| Concrete Perimeter | |
| Concrete | |
| Deck | |
| Cul-De-Sac | |
| 132X85X120X44 | |
| — | |
| Full | |
| Vaulted/Cathedral Ceilings, Bar-Wet, Hardwood Floors, First Floor Laundry, Walk-In Closet(s) | |
| Stainless Steel Appliance(s) | |
| Not in DB | |
| Curbs, Sidewalks, Street Lights, Street Paved | |
| — | |
| — | |
| Gas Log |
Tax History
| Year | Property Taxes |
|---|---|
| 2020 | $13,076 |
Contact Agent
Nearby Similar Homes
Nearby Sold Comparables
Contact Agent
Listing Provided By
@properties





