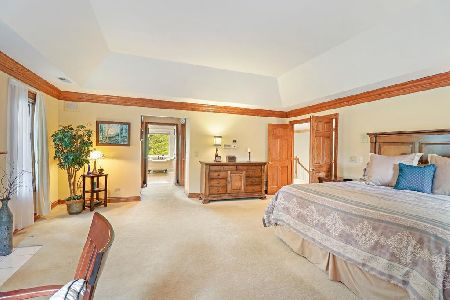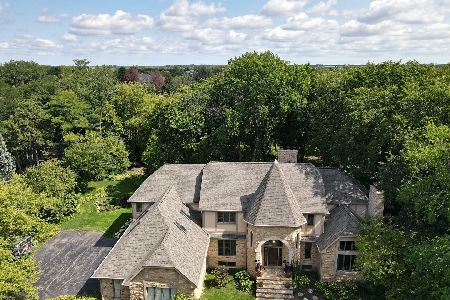2 Wescott Lane, South Barrington, Illinois 60010
$885,000
|
Sold
|
|
| Status: | Closed |
| Sqft: | 5,220 |
| Cost/Sqft: | $172 |
| Beds: | 4 |
| Baths: | 6 |
| Year Built: | 1991 |
| Property Taxes: | $18,252 |
| Days On Market: | 2515 |
| Lot Size: | 1,39 |
Description
Beautiful estate with classic curb appeal in gated community of The Glen! This brick two story is loaded with state-of-the-art features & is inviting from the moment you enter the front door. A two-story foyer with marble floor & custom chandelier welcomes leading to formal living room with fireplace & dining room with elegant light fixtures, hardwood floors & crown moldings. Fabulous center island kitchen with breakfast bar, eating area, stainless steel appliances & access to deck is open to huge family room with gorgeous fireplace, beamed ceiling & wet bar. Amazing home office has fireplace, French doors & custom built-ins. A restful master bedroom retreat awaits with newer private luxury bath featuring jetted tub, separate shower & dual sinks. The laundry room is off the master bedroom for easy second floor access. All bedrooms have private or adjoining bath. Full finished lower level for entertaining includes game & rec room, large bedroom, full bath and lots of storage.
Property Specifics
| Single Family | |
| — | |
| — | |
| 1991 | |
| Full | |
| — | |
| No | |
| 1.39 |
| Cook | |
| The Glen | |
| 2800 / Annual | |
| Lake Rights,Other | |
| Private Well | |
| Septic-Private | |
| 10300948 | |
| 01352030130000 |
Nearby Schools
| NAME: | DISTRICT: | DISTANCE: | |
|---|---|---|---|
|
Grade School
Barbara B Rose Elementary School |
220 | — | |
|
Middle School
Barrington Middle School Prairie |
220 | Not in DB | |
|
High School
Barrington High School |
220 | Not in DB | |
Property History
| DATE: | EVENT: | PRICE: | SOURCE: |
|---|---|---|---|
| 5 Dec, 2007 | Sold | $1,167,500 | MRED MLS |
| 24 Jul, 2007 | Under contract | $1,225,000 | MRED MLS |
| 13 Jul, 2007 | Listed for sale | $1,225,000 | MRED MLS |
| 17 Jun, 2019 | Sold | $885,000 | MRED MLS |
| 17 Apr, 2019 | Under contract | $899,000 | MRED MLS |
| 7 Mar, 2019 | Listed for sale | $899,000 | MRED MLS |
Room Specifics
Total Bedrooms: 5
Bedrooms Above Ground: 4
Bedrooms Below Ground: 1
Dimensions: —
Floor Type: Carpet
Dimensions: —
Floor Type: Carpet
Dimensions: —
Floor Type: Carpet
Dimensions: —
Floor Type: —
Full Bathrooms: 6
Bathroom Amenities: Whirlpool,Separate Shower,Double Sink
Bathroom in Basement: 1
Rooms: Bedroom 5,Office,Recreation Room,Game Room,Media Room,Foyer,Mud Room,Storage
Basement Description: Finished
Other Specifics
| 4 | |
| Concrete Perimeter | |
| Asphalt,Circular | |
| Deck, Patio | |
| — | |
| 60548 | |
| — | |
| Full | |
| Skylight(s), Bar-Wet, Hardwood Floors, Second Floor Laundry, Built-in Features, Walk-In Closet(s) | |
| Double Oven, Microwave, Dishwasher, Refrigerator, Bar Fridge, Washer, Dryer, Disposal, Trash Compactor, Stainless Steel Appliance(s), Cooktop, Built-In Oven | |
| Not in DB | |
| — | |
| — | |
| — | |
| — |
Tax History
| Year | Property Taxes |
|---|---|
| 2007 | $14,990 |
| 2019 | $18,252 |
Contact Agent
Nearby Similar Homes
Nearby Sold Comparables
Contact Agent
Listing Provided By
Coldwell Banker Residential





