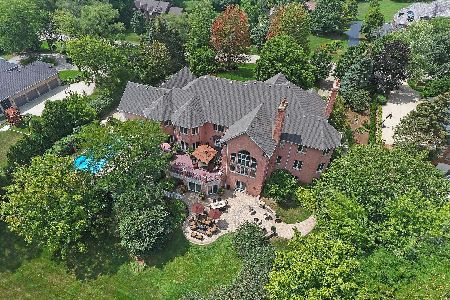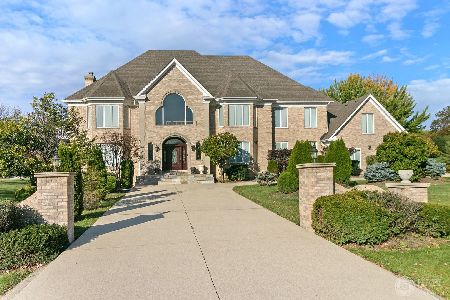1 Wescott Drive, South Barrington, Illinois 60010
$1,100,000
|
Sold
|
|
| Status: | Closed |
| Sqft: | 10,000 |
| Cost/Sqft: | $140 |
| Beds: | 4 |
| Baths: | 8 |
| Year Built: | 1990 |
| Property Taxes: | $22,709 |
| Days On Market: | 5749 |
| Lot Size: | 1,37 |
Description
STATELY FRENCH PROVINCIAL SET ON A HILLSIDE WITH 1ST FLOOR MASTER BEDROOM & SEPARATE HIS/HERS BATHS. 3 ADDITIONAL BEDROOMS & BONUS ROOM COMPLETE 2ND FLOOR. SPECTACULAR WALKOUT LOWER LEVEL INCLUDES DEN/OFFICE, LARGE REC ROOM, WET BAR, GAME ROOM & 2ND KITCHEN. LL ACCESS TO INDOOR POOL, HOT TUB & SAUNA/BATH. PROFESSIONALLY LANDSCAPED LOT W/PRIVATE PATIOS. BUILT WITH THE HIGHEST STANDARDS. COME TO THE GLEN & CALL IT HOME
Property Specifics
| Single Family | |
| — | |
| French Provincial | |
| 1990 | |
| Full,Walkout | |
| CUSTOM | |
| No | |
| 1.37 |
| Cook | |
| The Glen | |
| 2420 / Annual | |
| Insurance,Security,Snow Removal,Other | |
| Private Well | |
| Septic-Private, Sewer-Storm, Overhead Sewers | |
| 07515324 | |
| 01352040010000 |
Nearby Schools
| NAME: | DISTRICT: | DISTANCE: | |
|---|---|---|---|
|
Grade School
Barbara B Rose Elementary School |
220 | — | |
|
High School
Barrington High School |
220 | Not in DB | |
Property History
| DATE: | EVENT: | PRICE: | SOURCE: |
|---|---|---|---|
| 17 Dec, 2010 | Sold | $1,100,000 | MRED MLS |
| 14 Oct, 2010 | Under contract | $1,399,500 | MRED MLS |
| 29 Apr, 2010 | Listed for sale | $1,399,500 | MRED MLS |
Room Specifics
Total Bedrooms: 4
Bedrooms Above Ground: 4
Bedrooms Below Ground: 0
Dimensions: —
Floor Type: Carpet
Dimensions: —
Floor Type: Parquet
Dimensions: —
Floor Type: Parquet
Full Bathrooms: 8
Bathroom Amenities: Whirlpool,Separate Shower,Bidet
Bathroom in Basement: 1
Rooms: Kitchen,Bonus Room,Den,Foyer,Gallery,Game Room,Recreation Room,Tandem Room,Utility Room-1st Floor,Workshop
Basement Description: Finished,Exterior Access
Other Specifics
| 4 | |
| Concrete Perimeter | |
| Brick,Concrete,Circular | |
| Balcony, Deck, Patio, Hot Tub, In Ground Pool | |
| Corner Lot,Landscaped | |
| 300X198X300X199 | |
| Full,Pull Down Stair,Unfinished | |
| Full | |
| Vaulted/Cathedral Ceilings, Skylight(s), Sauna/Steam Room, Hot Tub, Bar-Wet, First Floor Bedroom, Pool Indoors | |
| Double Oven, Microwave, Dishwasher, Bar Fridge, Washer, Dryer, Trash Compactor | |
| Not in DB | |
| Dock, Street Paved | |
| — | |
| — | |
| Wood Burning, Attached Fireplace Doors/Screen, Gas Log, Gas Starter |
Tax History
| Year | Property Taxes |
|---|---|
| 2010 | $22,709 |
Contact Agent
Nearby Similar Homes
Nearby Sold Comparables
Contact Agent
Listing Provided By
Coldwell Banker Residential





