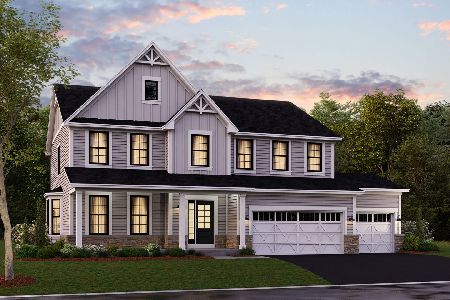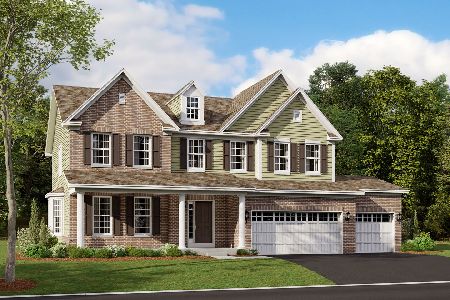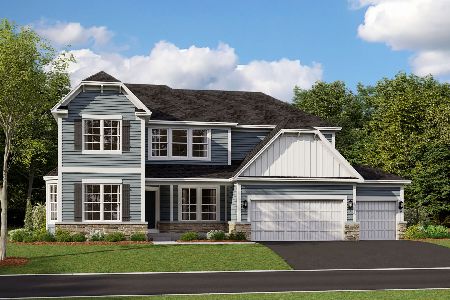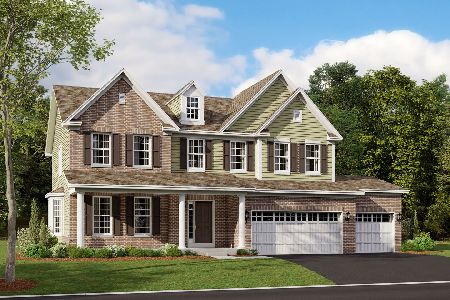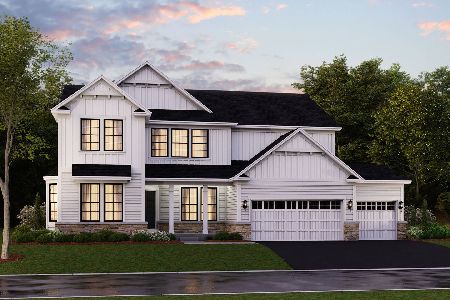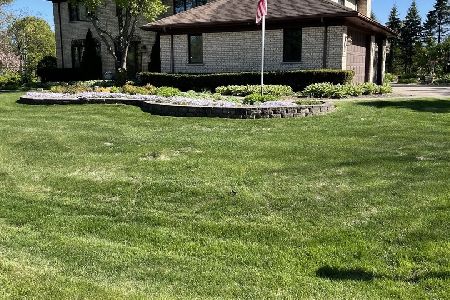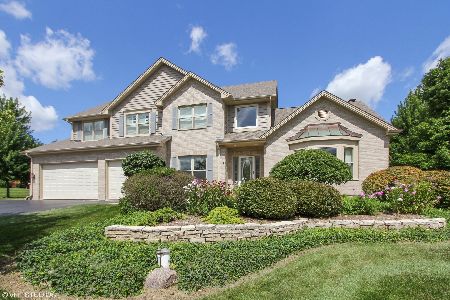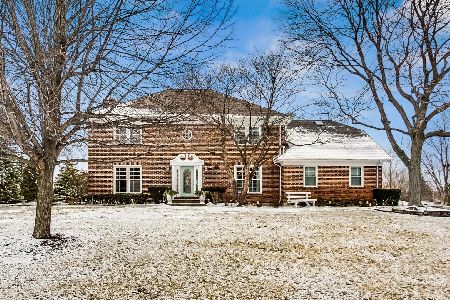2 Whitman Terrace, Hawthorn Woods, Illinois 60047
$455,000
|
Sold
|
|
| Status: | Closed |
| Sqft: | 3,110 |
| Cost/Sqft: | $153 |
| Beds: | 4 |
| Baths: | 4 |
| Year Built: | 1988 |
| Property Taxes: | $11,175 |
| Days On Market: | 2164 |
| Lot Size: | 1,00 |
Description
Original owners have lovingly maintained this custom brick home inside & out! Newer roof, appliances and HVAC! Gleaming hardwood floors, Anderson wood casement windows (all recently inspected and serviced!), crown molding & gorgeous views from every room. Spacious, connected living & dining rooms perfect for entertaining! Kitchen boasts granite counters & backsplash, stainless appliances, timeless Travertine floors and all open to breakfast & family rooms. Flexible floor plan with 1st floor office or guest/in-law bedroom with an adjacent full bathroom. Four spacious bedrooms upstairs all with hardwood floors including a spacious master suite, huge walk-in closet, tray ceiling, skylights, & spa-like bathroom complete with double sinks, granite counters, separate shower & whirlpool tub. Enjoy a finished basement that is like its own apartment! Full kitchen, recreation & TV areas, 5th bedroom, full bathroom & a flex space that is perfect for a workout or craft room. Expansive brick paver patio overlooking incredible perennial gardens & manicured yard. Dist 95.
Property Specifics
| Single Family | |
| — | |
| Colonial | |
| 1988 | |
| Full | |
| — | |
| No | |
| 1 |
| Lake | |
| Legend Knolls | |
| 0 / Not Applicable | |
| None | |
| Private Well | |
| Septic-Private | |
| 10642847 | |
| 14044030090000 |
Nearby Schools
| NAME: | DISTRICT: | DISTANCE: | |
|---|---|---|---|
|
Grade School
Spencer Loomis Elementary School |
95 | — | |
|
Middle School
Lake Zurich Middle - N Campus |
95 | Not in DB | |
|
High School
Lake Zurich High School |
95 | Not in DB | |
Property History
| DATE: | EVENT: | PRICE: | SOURCE: |
|---|---|---|---|
| 3 Apr, 2020 | Sold | $455,000 | MRED MLS |
| 2 Mar, 2020 | Under contract | $475,000 | MRED MLS |
| 20 Feb, 2020 | Listed for sale | $475,000 | MRED MLS |
Room Specifics
Total Bedrooms: 5
Bedrooms Above Ground: 4
Bedrooms Below Ground: 1
Dimensions: —
Floor Type: Hardwood
Dimensions: —
Floor Type: Hardwood
Dimensions: —
Floor Type: Hardwood
Dimensions: —
Floor Type: —
Full Bathrooms: 4
Bathroom Amenities: Whirlpool,Separate Shower,Double Sink
Bathroom in Basement: 1
Rooms: Workshop,Office,Foyer,Storage,Kitchen,Bedroom 5,Recreation Room
Basement Description: Finished,Egress Window
Other Specifics
| 2 | |
| Concrete Perimeter | |
| Asphalt | |
| Porch, Brick Paver Patio, Storms/Screens | |
| Corner Lot,Landscaped,Mature Trees | |
| 170X250X143X21X14X227 | |
| — | |
| Full | |
| Vaulted/Cathedral Ceilings, Skylight(s), Bar-Wet, Hardwood Floors, First Floor Laundry, First Floor Full Bath | |
| Range, Dishwasher, Refrigerator, Washer, Dryer, Disposal, Stainless Steel Appliance(s), Range Hood, Water Purifier Owned, Water Softener Owned | |
| Not in DB | |
| Park, Curbs, Street Lights, Street Paved | |
| — | |
| — | |
| Wood Burning, Attached Fireplace Doors/Screen, Gas Starter, Includes Accessories |
Tax History
| Year | Property Taxes |
|---|---|
| 2020 | $11,175 |
Contact Agent
Nearby Similar Homes
Nearby Sold Comparables
Contact Agent
Listing Provided By
@properties


