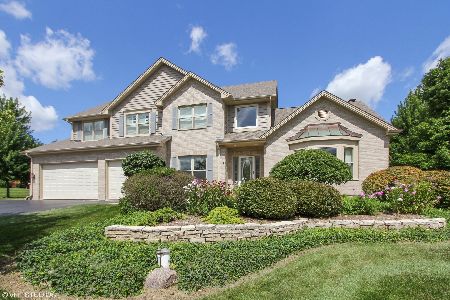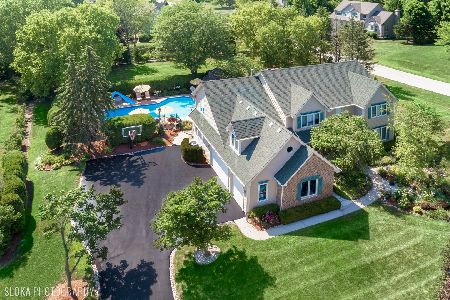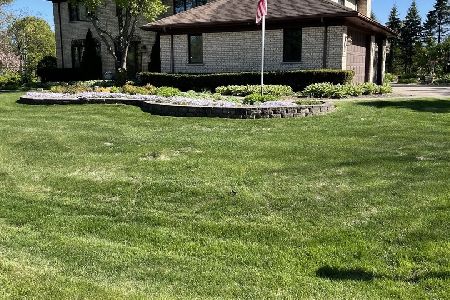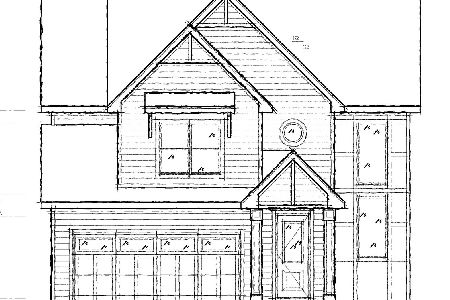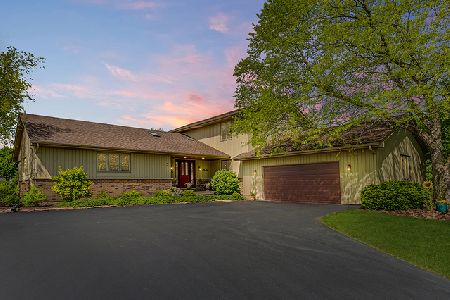1 Kathy Lane, Hawthorn Woods, Illinois 60047
$472,500
|
Sold
|
|
| Status: | Closed |
| Sqft: | 3,410 |
| Cost/Sqft: | $140 |
| Beds: | 4 |
| Baths: | 3 |
| Year Built: | 1989 |
| Property Taxes: | $12,825 |
| Days On Market: | 3528 |
| Lot Size: | 0,96 |
Description
Imagine approaching an immaculately cared for Colonial 2 story home with stunning curb appeal including mature trees & luscious landscaping. Carefree living in this quality constructed home with top of the line craftsmanship. Set on a corner & perched up high, this home has a traditional layout with hardwood floors, plush carpet, newer windows with built-in blinds, all new hardwood floors on the 2nd floor & more. Prepare meals while enjoying views of your tree lined yard from your kitchen, or relax in your 4-seasons room with vaulted ceiling. Retreat to bedrooms with enormous closets & bright windows. Enjoy the brand new custom bath with all custom details & oversized shower. With 4 beds, 2.5 baths & an oversized 3 car garage, this home is renewed & refreshed. Enter a sun-drenched living room or relish the warmth of the fireplace in the family room. Spencer Loomis & LZ High School & walk to Heritage Oaks Park. One of the most energy efficient homes in the area! Take advantage now!
Property Specifics
| Single Family | |
| — | |
| Colonial | |
| 1989 | |
| Full | |
| — | |
| No | |
| 0.96 |
| Lake | |
| Legend Knolls | |
| 0 / Not Applicable | |
| None | |
| Private Well | |
| Septic-Private | |
| 09240049 | |
| 14044030170000 |
Nearby Schools
| NAME: | DISTRICT: | DISTANCE: | |
|---|---|---|---|
|
Grade School
Spencer Loomis Elementary School |
95 | — | |
|
Middle School
Lake Zurich Middle - N Campus |
95 | Not in DB | |
|
High School
Lake Zurich High School |
95 | Not in DB | |
Property History
| DATE: | EVENT: | PRICE: | SOURCE: |
|---|---|---|---|
| 18 Jul, 2016 | Sold | $472,500 | MRED MLS |
| 30 May, 2016 | Under contract | $479,000 | MRED MLS |
| 27 May, 2016 | Listed for sale | $479,000 | MRED MLS |
Room Specifics
Total Bedrooms: 4
Bedrooms Above Ground: 4
Bedrooms Below Ground: 0
Dimensions: —
Floor Type: Hardwood
Dimensions: —
Floor Type: Hardwood
Dimensions: —
Floor Type: Hardwood
Full Bathrooms: 3
Bathroom Amenities: Whirlpool,Separate Shower,Double Sink
Bathroom in Basement: 0
Rooms: Office,Heated Sun Room
Basement Description: Unfinished
Other Specifics
| 3 | |
| Brick/Mortar | |
| Asphalt | |
| Deck, Patio, Storms/Screens | |
| Corner Lot | |
| 148X39X224X170X250 | |
| — | |
| Full | |
| Vaulted/Cathedral Ceilings, Hardwood Floors, Heated Floors, First Floor Laundry | |
| Range, Microwave, Dishwasher, Refrigerator, Washer, Dryer | |
| Not in DB | |
| Street Paved | |
| — | |
| — | |
| Wood Burning, Attached Fireplace Doors/Screen, Gas Starter |
Tax History
| Year | Property Taxes |
|---|---|
| 2016 | $12,825 |
Contact Agent
Nearby Similar Homes
Nearby Sold Comparables
Contact Agent
Listing Provided By
Keller Williams Realty Partners, LLC


