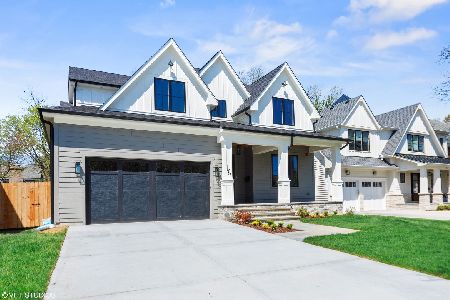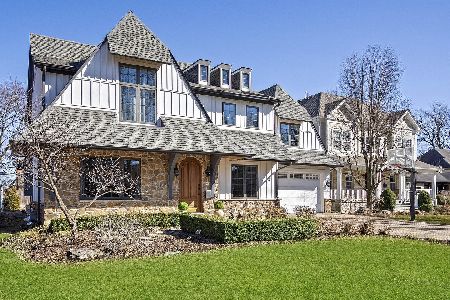20 Blodgett Avenue, Clarendon Hills, Illinois 60514
$1,487,500
|
Sold
|
|
| Status: | Closed |
| Sqft: | 3,661 |
| Cost/Sqft: | $423 |
| Beds: | 4 |
| Baths: | 5 |
| Year Built: | 2016 |
| Property Taxes: | $23,419 |
| Days On Market: | 2336 |
| Lot Size: | 0,22 |
Description
Highly sought after location and design. Coastal Style is timeless and inviting with Blue Stone Front Porch. The location is prime with the down town and train to the south and the park, grade school, middle school to the north. The floor plan flows seemlessly from the moment you step thru the front door. Spacious foyer with study set off the front, barn door for privacy. The dining room has been transformed into the ultimate den. The hub of the home is the Kitchen, oversized dinette overlooking the yard and flowing gently into the Great room. The details are brilliant, the fireplace, the ceiling details, the tile work, this is a must see. 2nd floor featuring lavish Master Suite plus 3 bedrooms (2 baths) and laundry. The basement adds another bedroom, exercise room (or 6th BR) and Rec Room.. Two Plus Plus car garage is attached and leads into generous mud room. Professional landscaped with rear patio and grilling area, sprinkler system and fenced yard. Optimal Funcutality.
Property Specifics
| Single Family | |
| — | |
| Farmhouse | |
| 2016 | |
| Full | |
| — | |
| No | |
| 0.22 |
| Du Page | |
| — | |
| 0 / Not Applicable | |
| None | |
| Lake Michigan,Community Well | |
| Public Sewer | |
| 10496014 | |
| 0910221024 |
Nearby Schools
| NAME: | DISTRICT: | DISTANCE: | |
|---|---|---|---|
|
Grade School
Prospect Elementary School |
181 | — | |
|
Middle School
Clarendon Hills Middle School |
181 | Not in DB | |
|
High School
Hinsdale Central High School |
86 | Not in DB | |
Property History
| DATE: | EVENT: | PRICE: | SOURCE: |
|---|---|---|---|
| 22 Nov, 2019 | Sold | $1,487,500 | MRED MLS |
| 3 Sep, 2019 | Under contract | $1,550,000 | MRED MLS |
| 24 Aug, 2019 | Listed for sale | $1,550,000 | MRED MLS |
Room Specifics
Total Bedrooms: 5
Bedrooms Above Ground: 4
Bedrooms Below Ground: 1
Dimensions: —
Floor Type: Hardwood
Dimensions: —
Floor Type: Hardwood
Dimensions: —
Floor Type: Hardwood
Dimensions: —
Floor Type: —
Full Bathrooms: 5
Bathroom Amenities: Separate Shower,Double Sink
Bathroom in Basement: 1
Rooms: Bedroom 5,Breakfast Room,Exercise Room,Family Room
Basement Description: Finished
Other Specifics
| 2 | |
| Concrete Perimeter | |
| Asphalt,Brick | |
| Patio | |
| — | |
| 60 X 156.55 | |
| — | |
| Full | |
| Vaulted/Cathedral Ceilings, Hardwood Floors, Second Floor Laundry, Built-in Features, Walk-In Closet(s) | |
| Double Oven, Dishwasher, High End Refrigerator, Bar Fridge, Washer, Dryer, Disposal, Cooktop | |
| Not in DB | |
| — | |
| — | |
| — | |
| Double Sided |
Tax History
| Year | Property Taxes |
|---|---|
| 2019 | $23,419 |
Contact Agent
Nearby Similar Homes
Nearby Sold Comparables
Contact Agent
Listing Provided By
Berkshire Hathaway HomeServices KoenigRubloff












