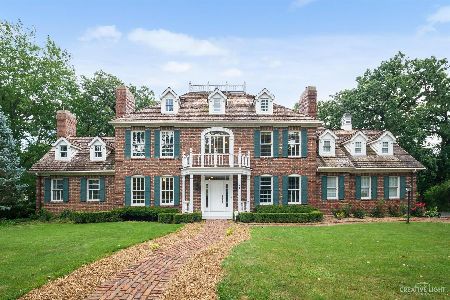20 Buckingham Drive, Sugar Grove, Illinois 60554
$305,000
|
Sold
|
|
| Status: | Closed |
| Sqft: | 2,746 |
| Cost/Sqft: | $122 |
| Beds: | 4 |
| Baths: | 3 |
| Year Built: | 1971 |
| Property Taxes: | $8,427 |
| Days On Market: | 3064 |
| Lot Size: | 0,66 |
Description
Don't Miss Out on this Charming Cape Cod tucked away on a Private, Wooded Lot in Prestbury! Spacious Eat-In Kitchen offers White Cabinetry, Granite Counetrops with Breakfast Bar, Back-splash, Stainless Appliances, and opens to Family Room Area with Cozy, Brick Fireplace and Huge Sunroom bringing in Tons of Natural Light! Separate, Formal Living and Dining Rooms with Custom Crown Molding and Woodwork! 1st Floor Bedroom/Den with Exterior Access to Patio! 2nd Floor offers 3 Spacious Bedrooms! Master suite with Large Sitting Area and Private Bathroom with Custom Vanity and Tile! Oversized 2-Car Garage with 2nd Floor Bonus Room! Private, Fenced Yard with 2 Patios is Perfect for Enjoying your Summer!
Property Specifics
| Single Family | |
| — | |
| Cape Cod | |
| 1971 | |
| Full | |
| — | |
| No | |
| 0.66 |
| Kane | |
| Prestbury | |
| 140 / Monthly | |
| Pool,Scavenger | |
| Public | |
| Public Sewer | |
| 09749837 | |
| 1410476007 |
Nearby Schools
| NAME: | DISTRICT: | DISTANCE: | |
|---|---|---|---|
|
Grade School
Fearn Elementary School |
129 | — | |
|
Middle School
Herget Middle School |
129 | Not in DB | |
|
High School
West Aurora High School |
129 | Not in DB | |
Property History
| DATE: | EVENT: | PRICE: | SOURCE: |
|---|---|---|---|
| 10 Aug, 2007 | Sold | $380,000 | MRED MLS |
| 3 Aug, 2007 | Under contract | $399,900 | MRED MLS |
| — | Last price change | $409,000 | MRED MLS |
| 15 May, 2007 | Listed for sale | $414,900 | MRED MLS |
| 16 Jun, 2015 | Sold | $338,400 | MRED MLS |
| 22 Apr, 2015 | Under contract | $339,900 | MRED MLS |
| 17 Apr, 2015 | Listed for sale | $339,900 | MRED MLS |
| 23 Feb, 2018 | Sold | $305,000 | MRED MLS |
| 18 Oct, 2017 | Under contract | $335,000 | MRED MLS |
| — | Last price change | $340,000 | MRED MLS |
| 13 Sep, 2017 | Listed for sale | $350,000 | MRED MLS |
Room Specifics
Total Bedrooms: 4
Bedrooms Above Ground: 4
Bedrooms Below Ground: 0
Dimensions: —
Floor Type: Hardwood
Dimensions: —
Floor Type: Carpet
Dimensions: —
Floor Type: Hardwood
Full Bathrooms: 3
Bathroom Amenities: Double Sink
Bathroom in Basement: 0
Rooms: Sun Room,Heated Sun Room
Basement Description: Finished
Other Specifics
| 2 | |
| Concrete Perimeter | |
| Asphalt,Circular | |
| Patio | |
| Fenced Yard,Irregular Lot | |
| 26572 SQ FT | |
| Unfinished | |
| Full | |
| Skylight(s), Bar-Wet, Hardwood Floors, First Floor Bedroom | |
| Range, Microwave, Dishwasher, Refrigerator, Washer, Dryer, Disposal, Stainless Steel Appliance(s) | |
| Not in DB | |
| Clubhouse, Park, Pool, Tennis Court(s), Lake, Dock | |
| — | |
| — | |
| Wood Burning |
Tax History
| Year | Property Taxes |
|---|---|
| 2007 | $6,095 |
| 2015 | $8,156 |
| 2018 | $8,427 |
Contact Agent
Nearby Similar Homes
Nearby Sold Comparables
Contact Agent
Listing Provided By
RE/MAX Suburban







