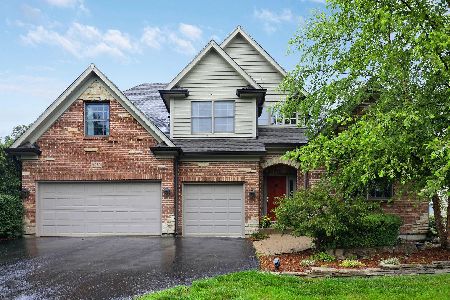28 Buckingham Drive, Sugar Grove, Illinois 60554
$589,900
|
Sold
|
|
| Status: | Closed |
| Sqft: | 3,747 |
| Cost/Sqft: | $157 |
| Beds: | 5 |
| Baths: | 4 |
| Year Built: | 1993 |
| Property Taxes: | $11,252 |
| Days On Market: | 1408 |
| Lot Size: | 0,44 |
Description
WOW!! Check out this highly impressive and completely updated Georgian style home situated on a large half acre lot in the highly sought after Prestbury Subdivision. This home offers 5 large bedrooms, 3.5 bathrooms, screened in 3-seasons room, 3-car garage, and over 5000 sq. ft. of living space (including the fully finished basement). On the main level you will find updated engineered hardwood flooring throughout the formal living room, dining room, and family room, each of which having their own fireplace. Completely updated kitchen with 42' cabinets, granite countertops, tile backsplash, and stainless steel appliances. Second level features all 5 bedrooms with the engineered hardwood throughout. HUGE master bedroom with a tastefully updated master bathroom and large walk in closet. There is also an unfinished walk-in attic on the second level that would be great for storage or could easily be finished off. There is also a pull down attic which leads to the "Widows Peak" at the top of the roof. The finished basement provides an additional 1300 sq ft of living space between the two recreational rooms. There is also 800 sq ft of unfinished portion that could be used for storage or a potential workshop. Enjoy the sounds of nature from the home's screened in 3-seasons room, deck, or patio which overlook the large backyard full of mature trees. This home is located in the beautiful Prestbury Subdivision within walking distance of the clubhouse, pool, ponds, and golf course. Minutes from I-88.
Property Specifics
| Single Family | |
| — | |
| — | |
| 1993 | |
| — | |
| — | |
| No | |
| 0.44 |
| Kane | |
| Prestbury | |
| 148 / Monthly | |
| — | |
| — | |
| — | |
| 11358155 | |
| 1410476052 |
Nearby Schools
| NAME: | DISTRICT: | DISTANCE: | |
|---|---|---|---|
|
Grade School
Fearn Elementary School |
129 | — | |
|
Middle School
Herget Middle School |
129 | Not in DB | |
|
High School
West Aurora High School |
129 | Not in DB | |
Property History
| DATE: | EVENT: | PRICE: | SOURCE: |
|---|---|---|---|
| 3 Dec, 2019 | Sold | $489,700 | MRED MLS |
| 5 Nov, 2019 | Under contract | $499,000 | MRED MLS |
| — | Last price change | $535,000 | MRED MLS |
| 27 Feb, 2019 | Listed for sale | $595,000 | MRED MLS |
| 18 May, 2022 | Sold | $589,900 | MRED MLS |
| 1 Apr, 2022 | Under contract | $589,900 | MRED MLS |
| 27 Mar, 2022 | Listed for sale | $589,900 | MRED MLS |
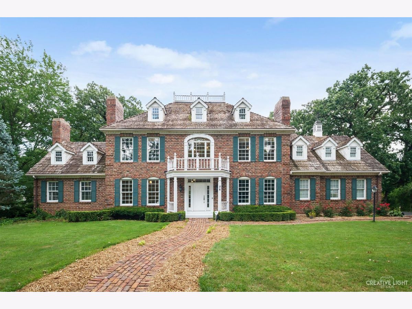
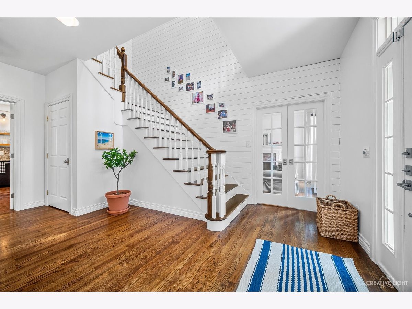
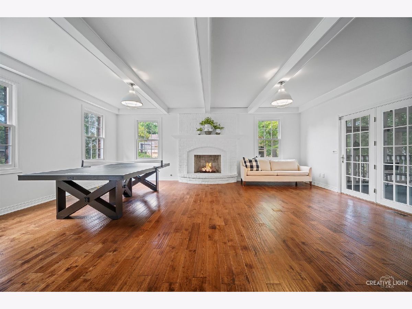
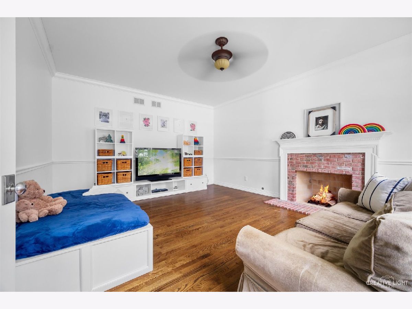
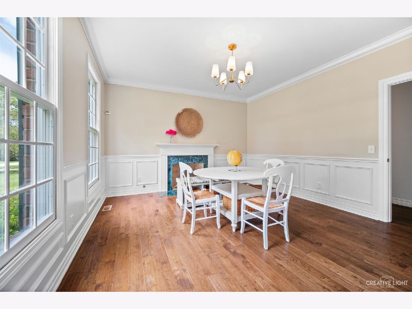
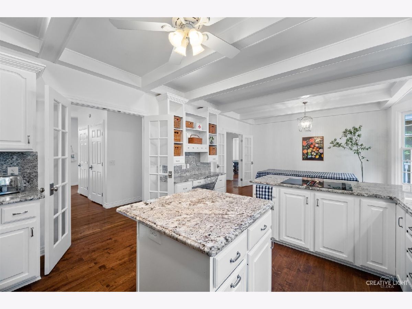
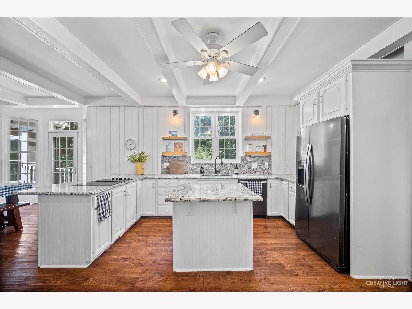
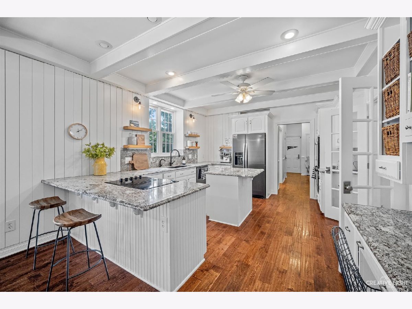
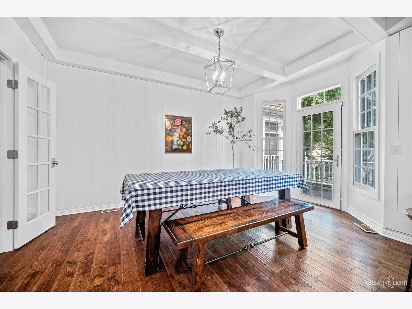
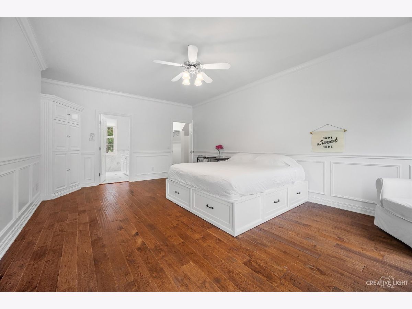
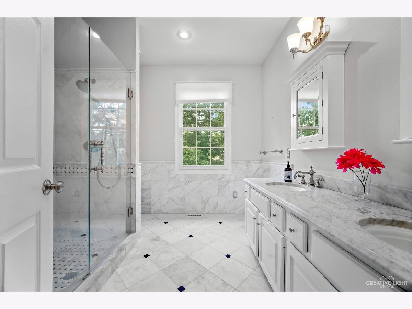
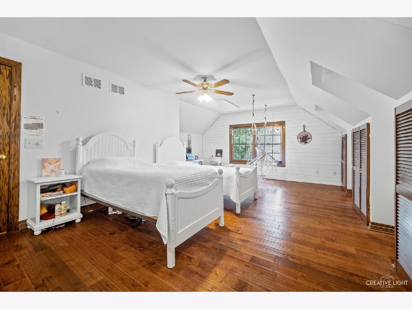
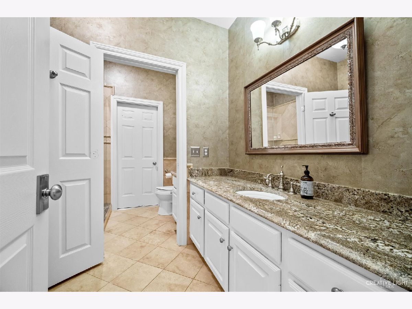
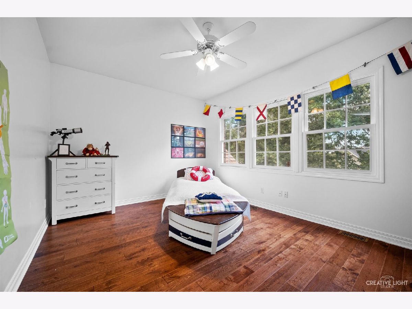
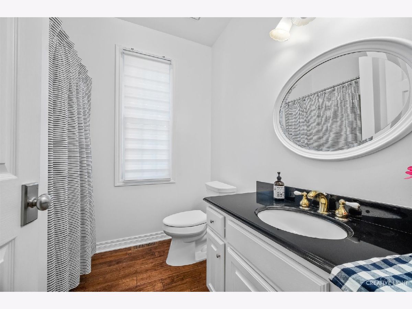
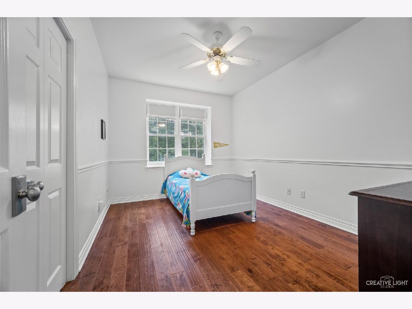
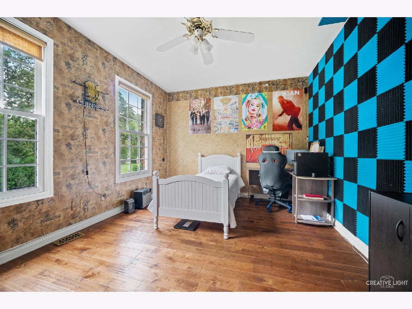
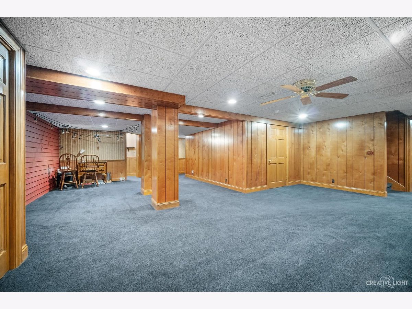
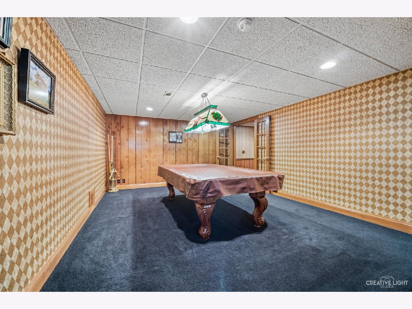
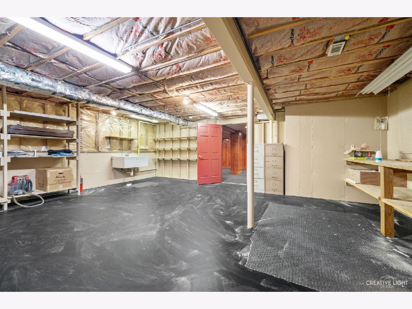
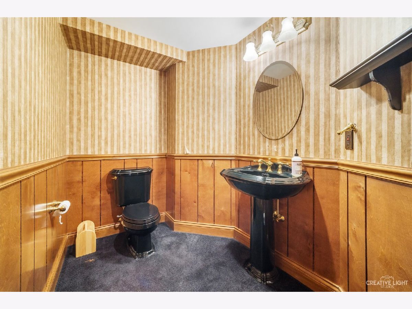
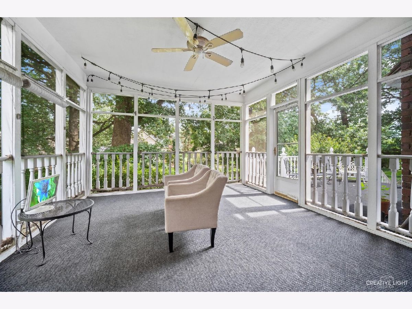
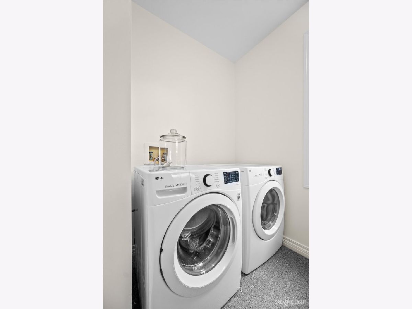
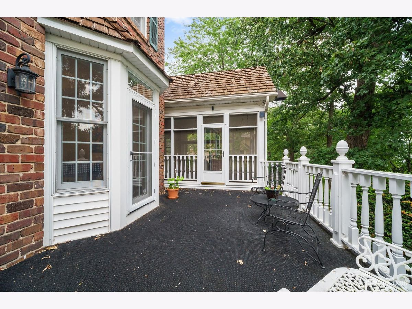
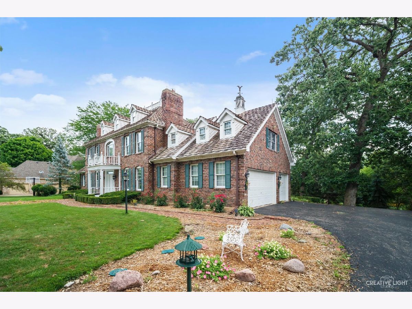
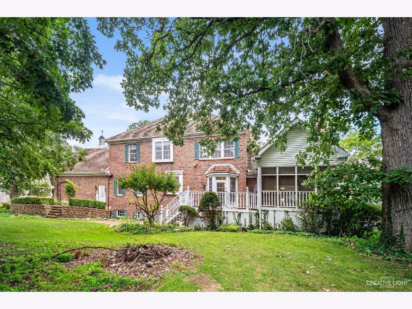
Room Specifics
Total Bedrooms: 5
Bedrooms Above Ground: 5
Bedrooms Below Ground: 0
Dimensions: —
Floor Type: —
Dimensions: —
Floor Type: —
Dimensions: —
Floor Type: —
Dimensions: —
Floor Type: —
Full Bathrooms: 4
Bathroom Amenities: Double Sink
Bathroom in Basement: 1
Rooms: —
Basement Description: Partially Finished
Other Specifics
| 3 | |
| — | |
| Asphalt | |
| — | |
| — | |
| 150X150 | |
| Unfinished | |
| — | |
| — | |
| — | |
| Not in DB | |
| — | |
| — | |
| — | |
| — |
Tax History
| Year | Property Taxes |
|---|---|
| 2019 | $10,628 |
| 2022 | $11,252 |
Contact Agent
Nearby Similar Homes
Nearby Sold Comparables
Contact Agent
Listing Provided By
eXp Realty, LLC





