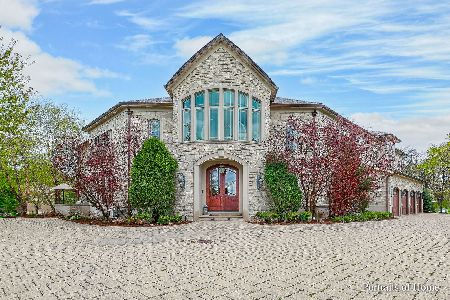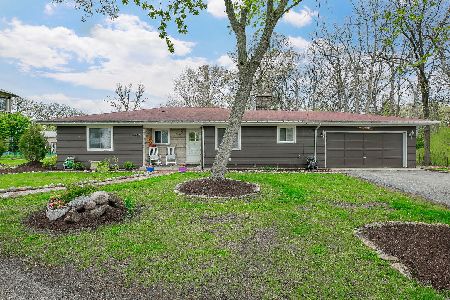20 Chatham Lane, Oak Brook, Illinois 60523
$960,000
|
Sold
|
|
| Status: | Closed |
| Sqft: | 2,464 |
| Cost/Sqft: | $406 |
| Beds: | 4 |
| Baths: | 4 |
| Year Built: | 1964 |
| Property Taxes: | $10,323 |
| Days On Market: | 154 |
| Lot Size: | 0,00 |
Description
Charming renovated Mid-Century Home in York Woods, not too late to live in an excellent Oak Brook/Hinsdale school district. Beautifully updated 4-bedroom, 3.5-bath home with spacious, light-filled interior. Double front doors open to a welcoming foyer with chandelier and staircase. Living/dining combo with bow window flows into a bright eat-in kitchen featuring quartz countertops, Bosch appliances, steam oven, Samsung refrigerator, wine cooler, and island with storage. Open-concept family room with gas fireplace and half bath. First-floor laundry, mudroom, and attached garage. Enclosed sunroom opens to a paver patio and large private wooded lot-ideal for entertaining. Full unfinished basement provides additional living and storage space. Upstairs offers three bedrooms and two full baths. The primary suite includes a private bath with double sinks, whirlpool tub, separate shower, and walk-in closet. Additional bedrooms feature built-ins, walk-in closet, and sitting area, plus a utility room with ample storage. Extras: side drive, irrigation system, and prime location near Oak Brook Golf Club, shopping, dining, library, parks, and trails.
Property Specifics
| Single Family | |
| — | |
| — | |
| 1964 | |
| — | |
| — | |
| No | |
| — |
| — | |
| York Woods | |
| 175 / Annual | |
| — | |
| — | |
| — | |
| 12444561 | |
| 0625403010 |
Nearby Schools
| NAME: | DISTRICT: | DISTANCE: | |
|---|---|---|---|
|
Grade School
Brook Forest Elementary School |
53 | — | |
|
Middle School
Butler Junior High School |
53 | Not in DB | |
|
High School
Hinsdale Central High School |
86 | Not in DB | |
Property History
| DATE: | EVENT: | PRICE: | SOURCE: |
|---|---|---|---|
| 7 Mar, 2016 | Sold | $670,000 | MRED MLS |
| 7 Dec, 2015 | Under contract | $725,000 | MRED MLS |
| — | Last price change | $749,000 | MRED MLS |
| 12 Aug, 2015 | Listed for sale | $749,000 | MRED MLS |
| 17 Sep, 2025 | Sold | $960,000 | MRED MLS |
| 24 Aug, 2025 | Under contract | $999,999 | MRED MLS |
| 15 Aug, 2025 | Listed for sale | $999,999 | MRED MLS |


































Room Specifics
Total Bedrooms: 4
Bedrooms Above Ground: 4
Bedrooms Below Ground: 0
Dimensions: —
Floor Type: —
Dimensions: —
Floor Type: —
Dimensions: —
Floor Type: —
Full Bathrooms: 4
Bathroom Amenities: Whirlpool,Separate Shower,Double Sink
Bathroom in Basement: 0
Rooms: —
Basement Description: —
Other Specifics
| 2 | |
| — | |
| — | |
| — | |
| — | |
| 160 X 193 97 X 170 | |
| — | |
| — | |
| — | |
| — | |
| Not in DB | |
| — | |
| — | |
| — | |
| — |
Tax History
| Year | Property Taxes |
|---|---|
| 2016 | $6,476 |
| 2025 | $10,323 |
Contact Agent
Nearby Similar Homes
Nearby Sold Comparables
Contact Agent
Listing Provided By
Fireside Realty









