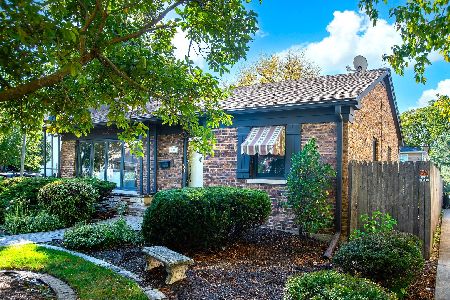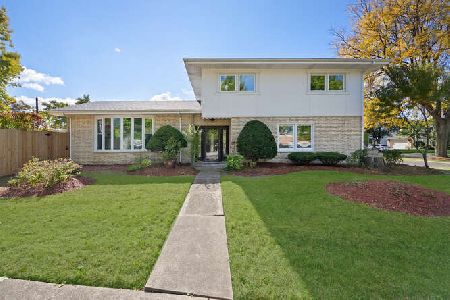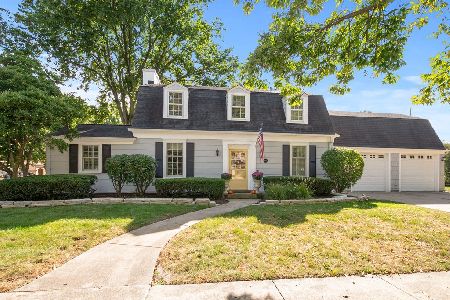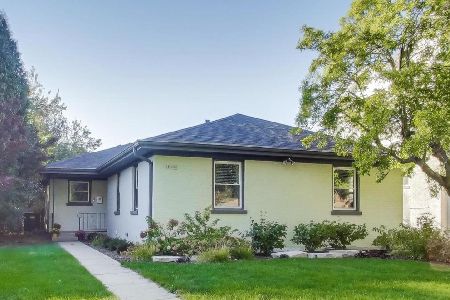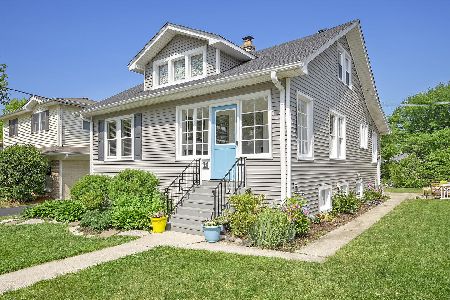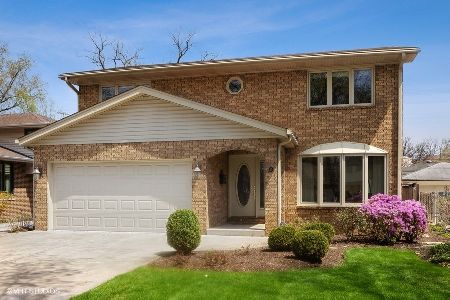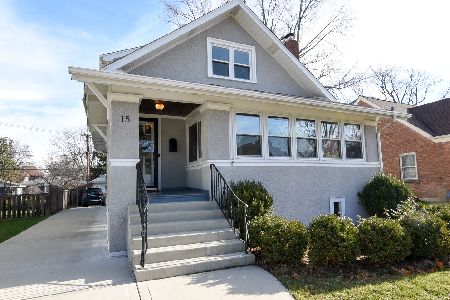20 Edgewood Avenue, La Grange, Illinois 60525
$816,000
|
Sold
|
|
| Status: | Closed |
| Sqft: | 1,700 |
| Cost/Sqft: | $500 |
| Beds: | 3 |
| Baths: | 2 |
| Year Built: | 1962 |
| Property Taxes: | $9,100 |
| Days On Market: | 82 |
| Lot Size: | 0,00 |
Description
Completely renovated Mid-Century Modern home, professional designed & landscaped from top to bottom! Every inch has been updated: brand new kitchen and bathrooms (2025), new hardwood floors, interior and exterior fresh paint throughout the entire home, new roof (2024), new windows (2024), designer MCM wallpaper, updated electrical and plumbing, custom primary bedroom closet, additional storage closets, and more! Everything is ready for you to just move in and exhale. The heart of the home is a chef's kitchen with luxury finishes: high-end custom panel appliances, Bosch gas range with hood, quartz countertops, soft-close cabinetry, stacked tile backsplash, and hidden microwave drawer in island. The home features not one but two beverage fridges (because your lifestyle deserves indoor and outdoor refreshment). Mud room features new W/D, extra deep storage/coat closet, and vintage double-basin concrete laundry sink. Step outside to a private backyard retreat with MCM-inspired minimalist landscaping with blue chip slate, low-maintenance grasses, and a bold geometric patio with outdoor kitchen island featuring granite countertops, built-in gas grill, and built-in lighting for effortless entertaining in your professionally landscaped sanctuary. Follow the stone paver path to ignite your built-in gas firepit with the simple turn of a key, anchored by a brand new 6' privacy fence to enjoy your sacred space to gather, unwind, and reconnect. Move-In Ready! Your MCM dream home awaits just a couple short blocks away from Stone Avenue's Metra Train Station, Gilbert Park, and less than one mile from Downtown La Grange with vibrant shopping, restaurants, and top-rated schools.
Property Specifics
| Single Family | |
| — | |
| — | |
| 1962 | |
| — | |
| — | |
| No | |
| — |
| Cook | |
| — | |
| — / Not Applicable | |
| — | |
| — | |
| — | |
| 12441597 | |
| 18052160590000 |
Nearby Schools
| NAME: | DISTRICT: | DISTANCE: | |
|---|---|---|---|
|
Grade School
Ogden Ave Elementary School |
102 | — | |
|
Middle School
Park Junior High School |
102 | Not in DB | |
|
High School
Lyons Twp High School |
204 | Not in DB | |
Property History
| DATE: | EVENT: | PRICE: | SOURCE: |
|---|---|---|---|
| 23 Aug, 2024 | Sold | $410,000 | MRED MLS |
| 7 Jun, 2024 | Under contract | $410,000 | MRED MLS |
| 24 May, 2024 | Listed for sale | $410,000 | MRED MLS |
| 27 Oct, 2025 | Sold | $816,000 | MRED MLS |
| 22 Sep, 2025 | Under contract | $849,900 | MRED MLS |
| — | Last price change | $888,000 | MRED MLS |
| 14 Aug, 2025 | Listed for sale | $888,000 | MRED MLS |
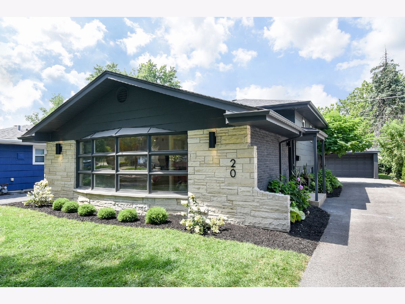
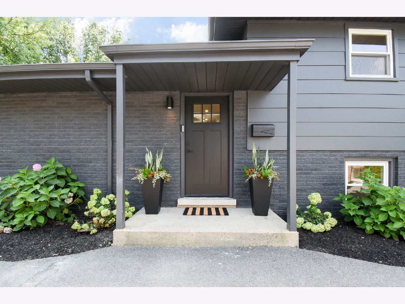
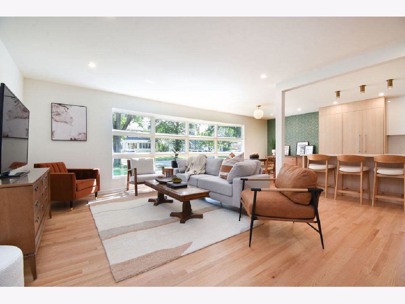
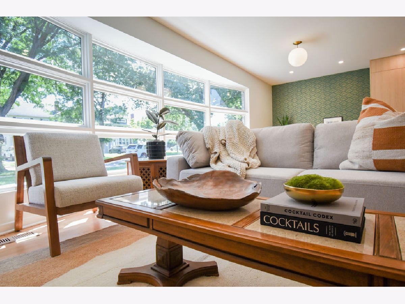
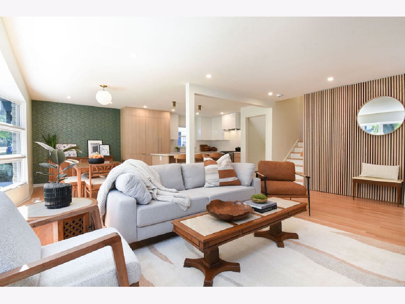
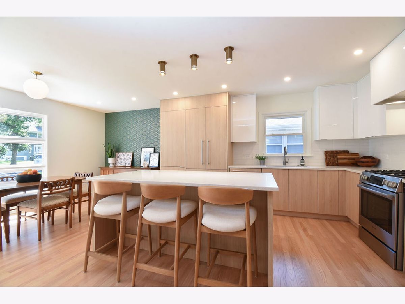
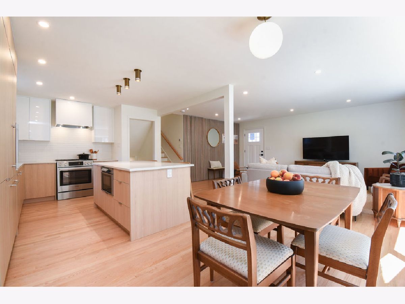
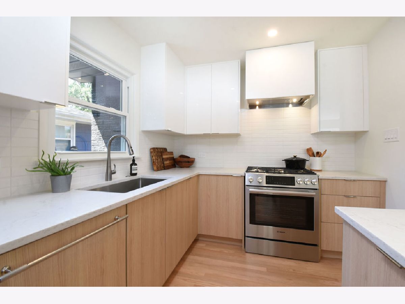
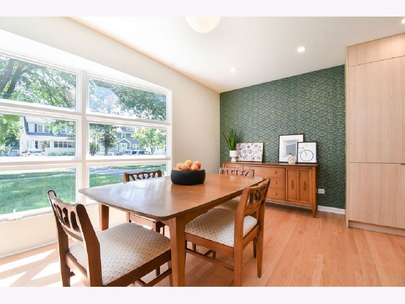
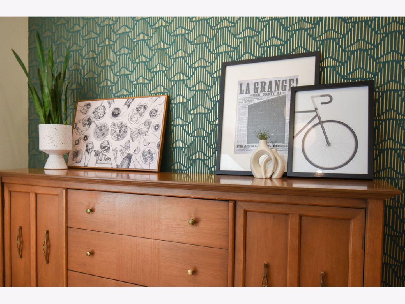
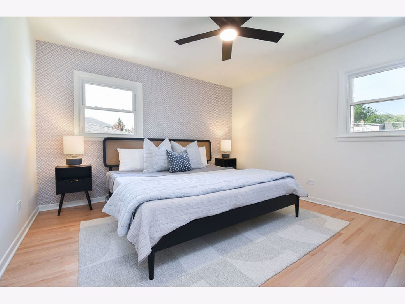
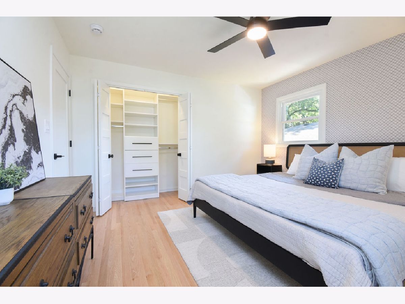
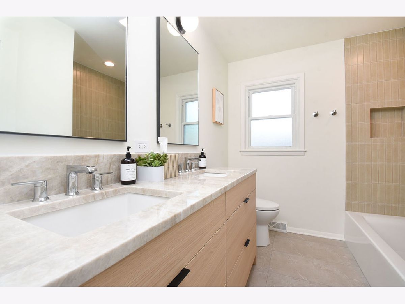
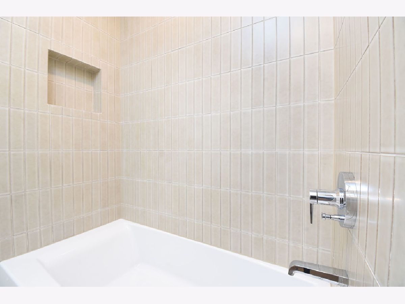
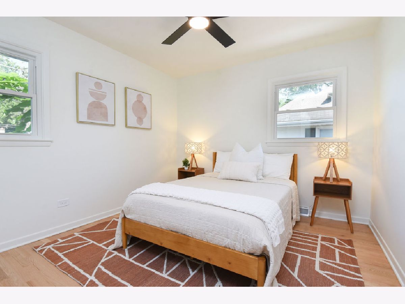
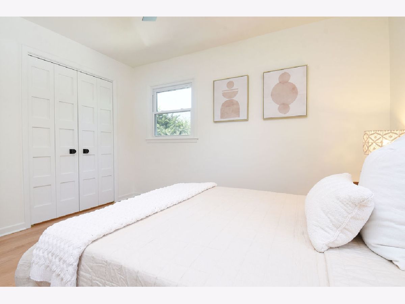
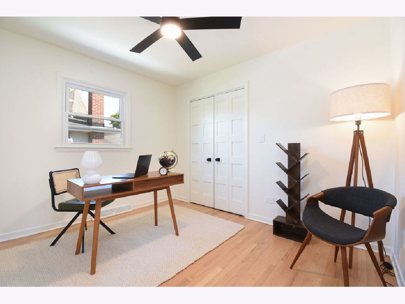
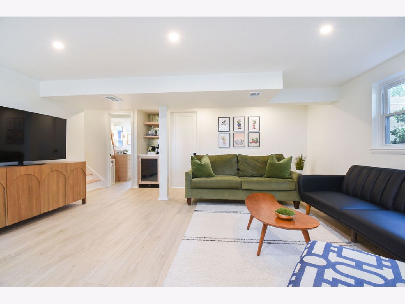
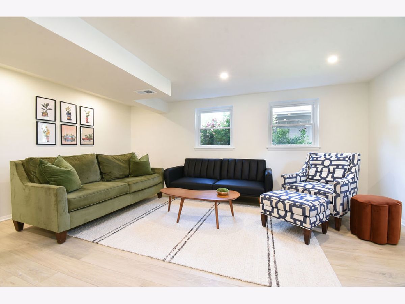
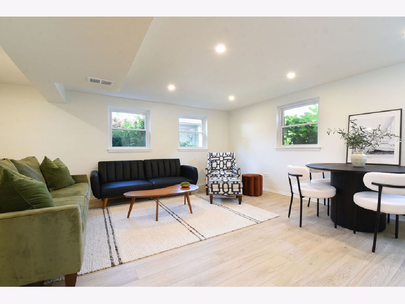
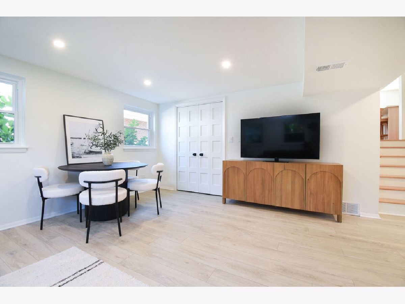
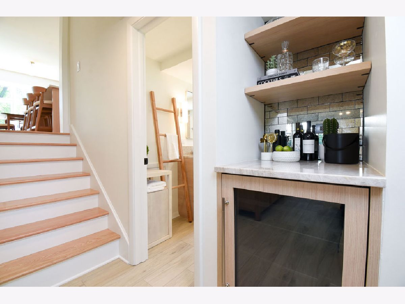
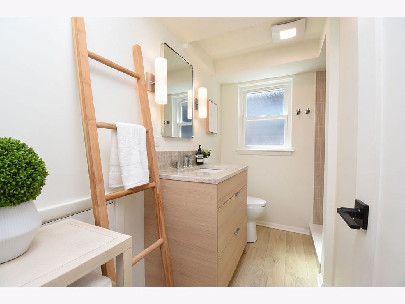
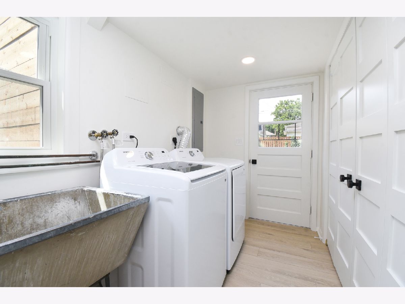
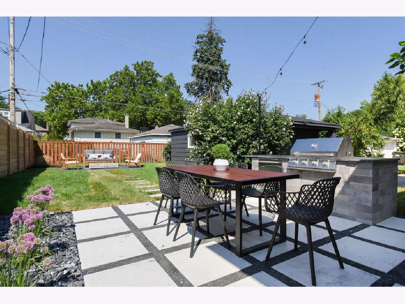
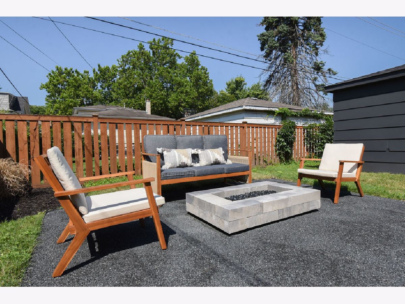
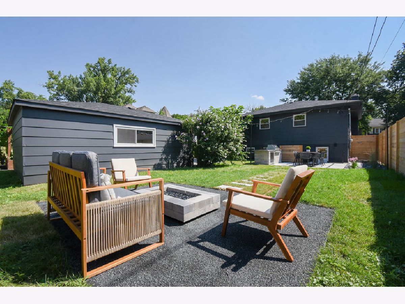
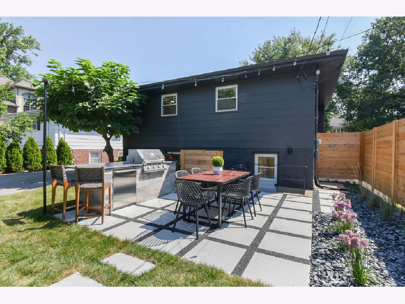
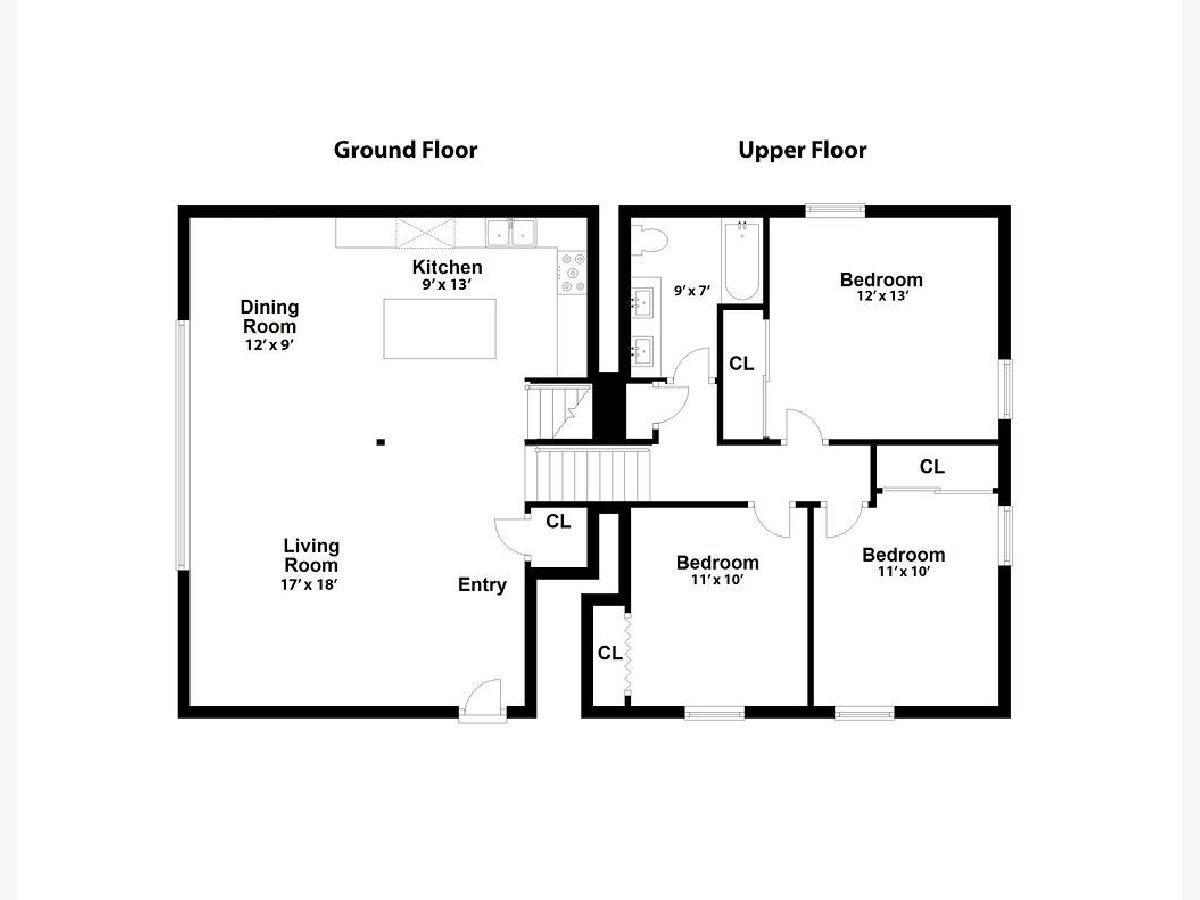
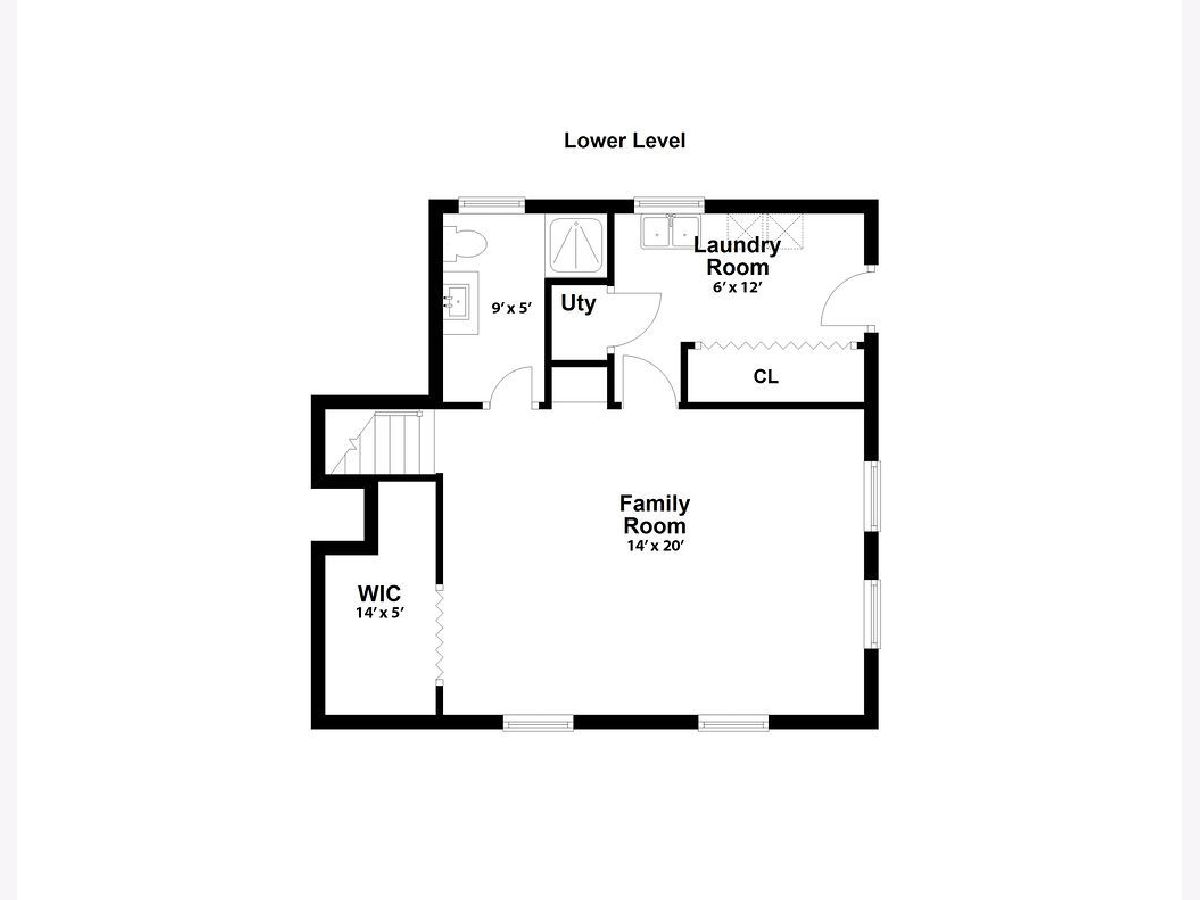
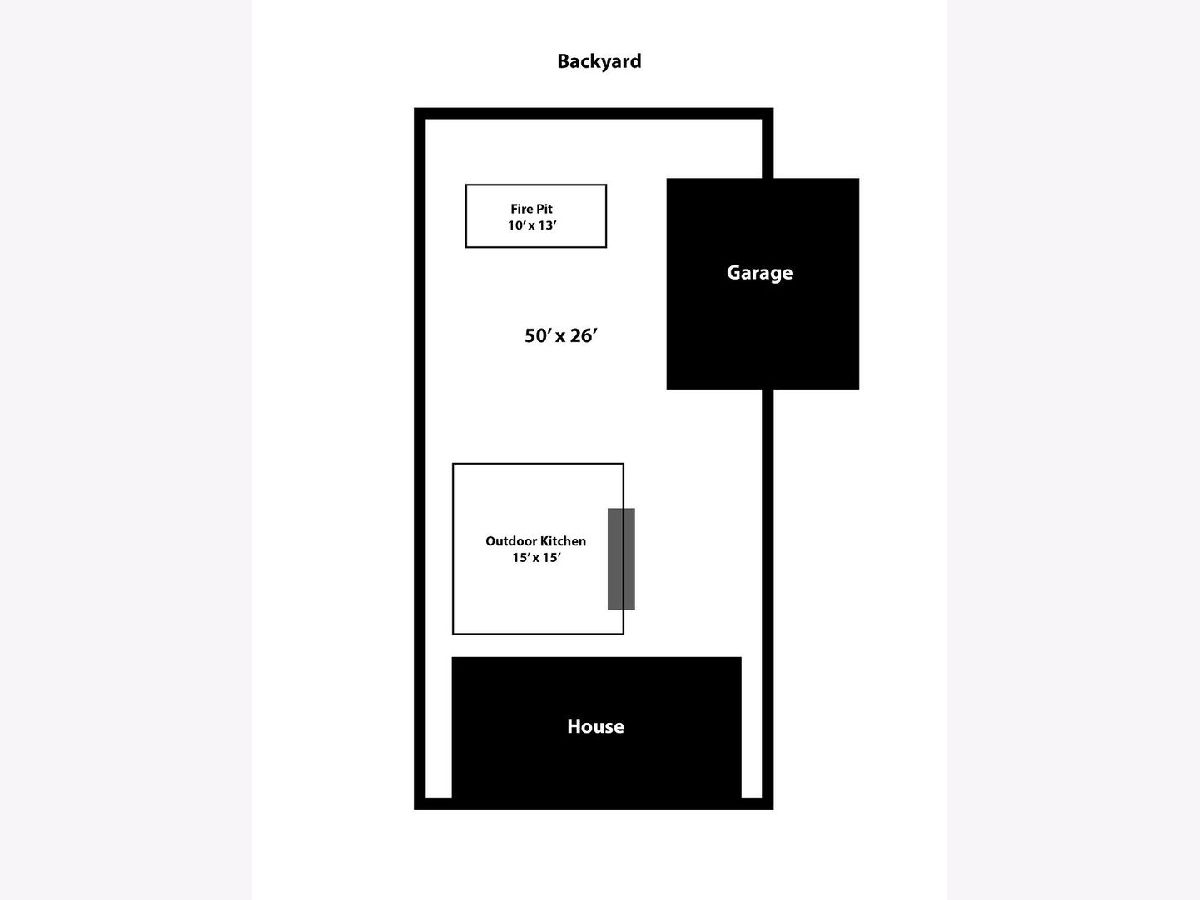
Room Specifics
Total Bedrooms: 3
Bedrooms Above Ground: 3
Bedrooms Below Ground: 0
Dimensions: —
Floor Type: —
Dimensions: —
Floor Type: —
Full Bathrooms: 2
Bathroom Amenities: Double Sink
Bathroom in Basement: 1
Rooms: —
Basement Description: —
Other Specifics
| 2 | |
| — | |
| — | |
| — | |
| — | |
| 50x135 | |
| — | |
| — | |
| — | |
| — | |
| Not in DB | |
| — | |
| — | |
| — | |
| — |
Tax History
| Year | Property Taxes |
|---|---|
| 2024 | $9,100 |
| 2025 | $9,100 |
Contact Agent
Nearby Similar Homes
Nearby Sold Comparables
Contact Agent
Listing Provided By
Real Broker, LLC


