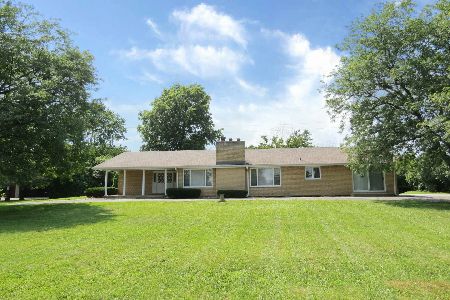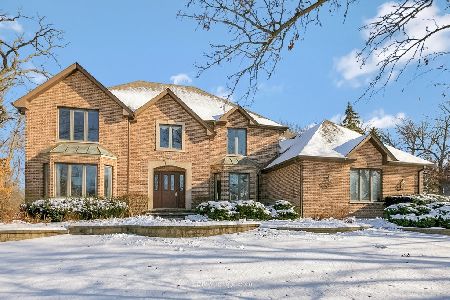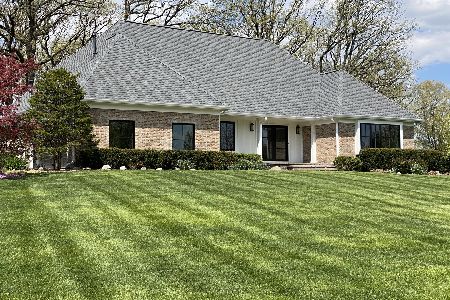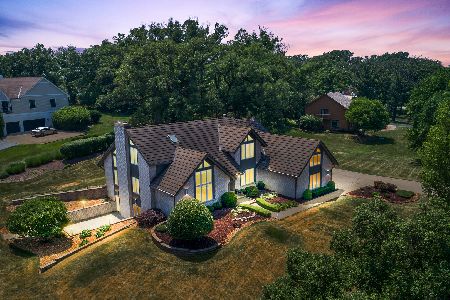20 Equestrian Way, Lemont, Illinois 60439
$385,000
|
Sold
|
|
| Status: | Closed |
| Sqft: | 2,088 |
| Cost/Sqft: | $204 |
| Beds: | 5 |
| Baths: | 3 |
| Year Built: | 1981 |
| Property Taxes: | $6,901 |
| Days On Market: | 3999 |
| Lot Size: | 1,04 |
Description
Custom built home is priced to sell in exclusive Equestrian Estates. Extremely open floor plan needs your personal touches and taste. Master suite with private balcony. Loads of natural light vaulted and cathedral ceilings, huge open kitchen with a 2 story 2 sided stone fire place in the center of it all. Hardwood and marble floors throughout. You will love the seclusion on your 1 acre of natural woodlands.
Property Specifics
| Single Family | |
| — | |
| — | |
| 1981 | |
| Full | |
| — | |
| No | |
| 1.04 |
| Cook | |
| Equestrian Estates | |
| 190 / Annual | |
| None | |
| Private Well | |
| Septic-Private | |
| 08864693 | |
| 22251030070000 |
Property History
| DATE: | EVENT: | PRICE: | SOURCE: |
|---|---|---|---|
| 20 May, 2015 | Sold | $385,000 | MRED MLS |
| 1 Apr, 2015 | Under contract | $425,000 | MRED MLS |
| 18 Mar, 2015 | Listed for sale | $425,000 | MRED MLS |
Room Specifics
Total Bedrooms: 5
Bedrooms Above Ground: 5
Bedrooms Below Ground: 0
Dimensions: —
Floor Type: —
Dimensions: —
Floor Type: —
Dimensions: —
Floor Type: —
Dimensions: —
Floor Type: —
Full Bathrooms: 3
Bathroom Amenities: —
Bathroom in Basement: 1
Rooms: Bedroom 5
Basement Description: Finished,Partially Finished,Exterior Access
Other Specifics
| 3 | |
| — | |
| — | |
| — | |
| Forest Preserve Adjacent,Landscaped | |
| 145 X 288 X 181 X 293 | |
| — | |
| Full | |
| — | |
| — | |
| Not in DB | |
| — | |
| — | |
| — | |
| Double Sided |
Tax History
| Year | Property Taxes |
|---|---|
| 2015 | $6,901 |
Contact Agent
Nearby Sold Comparables
Contact Agent
Listing Provided By
RE/MAX Synergy







