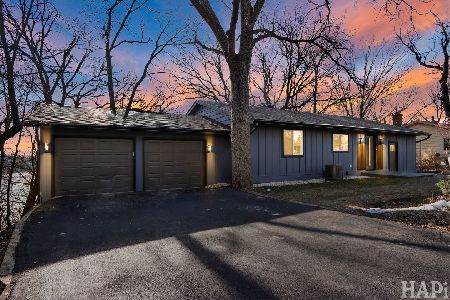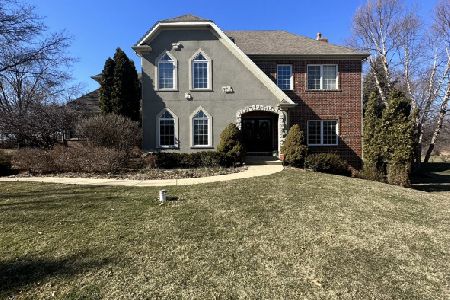20 Fawn Ridge Drive, Oakwood Hills, Illinois 60013
$390,000
|
Sold
|
|
| Status: | Closed |
| Sqft: | 3,035 |
| Cost/Sqft: | $132 |
| Beds: | 5 |
| Baths: | 4 |
| Year Built: | 1994 |
| Property Taxes: | $11,999 |
| Days On Market: | 4143 |
| Lot Size: | 1,11 |
Description
Incredible home on 1.1 acres now available in enchanting & highly sought after Fawn Ridge subdivision! Nearly 5000 total sq ft of meticulously maintained living space offers 1st floor master, full finished basement w/2nd fireplace, & open floorplan on main level. Chef's kitchen boasts name brand SS appliances, corian c-tops, & beautiful custom oak cabs! Top rated Prairie Ridge HS, Silver Lake rights, & reduced price!
Property Specifics
| Single Family | |
| — | |
| Contemporary | |
| 1994 | |
| Full,English | |
| CUSTOM | |
| No | |
| 1.11 |
| Mc Henry | |
| Fawn Ridge | |
| 200 / Annual | |
| Other | |
| Private Well | |
| Septic-Private | |
| 08737629 | |
| 1436226003 |
Nearby Schools
| NAME: | DISTRICT: | DISTANCE: | |
|---|---|---|---|
|
Grade School
Prairie Grove Elementary School |
46 | — | |
|
Middle School
Prairie Grove Junior High School |
46 | Not in DB | |
|
High School
Prairie Ridge High School |
155 | Not in DB | |
Property History
| DATE: | EVENT: | PRICE: | SOURCE: |
|---|---|---|---|
| 15 May, 2015 | Sold | $390,000 | MRED MLS |
| 16 Apr, 2015 | Under contract | $399,900 | MRED MLS |
| 25 Sep, 2014 | Listed for sale | $399,900 | MRED MLS |
Room Specifics
Total Bedrooms: 5
Bedrooms Above Ground: 5
Bedrooms Below Ground: 0
Dimensions: —
Floor Type: Carpet
Dimensions: —
Floor Type: Carpet
Dimensions: —
Floor Type: Carpet
Dimensions: —
Floor Type: —
Full Bathrooms: 4
Bathroom Amenities: Whirlpool,Separate Shower
Bathroom in Basement: 1
Rooms: Bedroom 5,Den,Great Room,Recreation Room,Sewing Room,Other Room
Basement Description: Finished
Other Specifics
| 3 | |
| Concrete Perimeter | |
| Asphalt | |
| Patio | |
| Water Rights,Wooded | |
| 154 X 307 | |
| — | |
| Full | |
| Vaulted/Cathedral Ceilings, Skylight(s), Hardwood Floors, First Floor Bedroom, First Floor Laundry | |
| Double Oven, Range, Dishwasher, Refrigerator, Disposal, Stainless Steel Appliance(s) | |
| Not in DB | |
| Water Rights, Street Paved | |
| — | |
| — | |
| Gas Log, Gas Starter |
Tax History
| Year | Property Taxes |
|---|---|
| 2015 | $11,999 |
Contact Agent
Nearby Sold Comparables
Contact Agent
Listing Provided By
RE/MAX of Barrington





