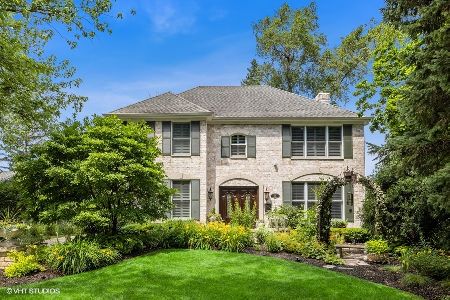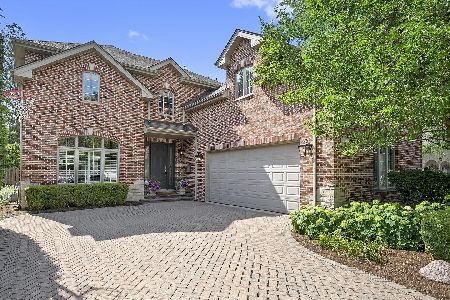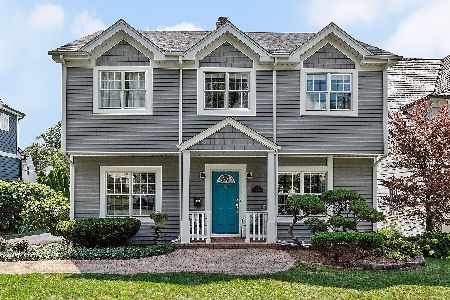26 Gilbert Avenue, Clarendon Hills, Illinois 60514
$1,000,000
|
Sold
|
|
| Status: | Closed |
| Sqft: | 0 |
| Cost/Sqft: | — |
| Beds: | 4 |
| Baths: | 4 |
| Year Built: | 1999 |
| Property Taxes: | $13,171 |
| Days On Market: | 5725 |
| Lot Size: | 0,00 |
Description
Beautifully appointed, all-brick French Colonial custom home, meticulously maintained by current & sole owner. Gourmet cook's kitchen, Viking & Sub-zero. Maple floors, plantation shutters, built-in bookshelves, recently finished LL, replete with kitchen, wet bar, fitness rm/5th bedroom & marble full bath. Lush landscaping, superior loc, centered on tree-lined street in heart of Clarendon. Top Schools & Walk To Loc!
Property Specifics
| Single Family | |
| — | |
| Colonial | |
| 1999 | |
| Full | |
| — | |
| No | |
| — |
| Du Page | |
| — | |
| 0 / Not Applicable | |
| None | |
| Lake Michigan | |
| Public Sewer | |
| 07544960 | |
| 0910220025 |
Nearby Schools
| NAME: | DISTRICT: | DISTANCE: | |
|---|---|---|---|
|
Grade School
Prospect Elementary School |
181 | — | |
|
Middle School
Clarendon Hills Middle School |
181 | Not in DB | |
|
High School
Hinsdale Central High School |
86 | Not in DB | |
Property History
| DATE: | EVENT: | PRICE: | SOURCE: |
|---|---|---|---|
| 30 Jul, 2010 | Sold | $1,000,000 | MRED MLS |
| 11 Jun, 2010 | Under contract | $1,059,000 | MRED MLS |
| 3 Jun, 2010 | Listed for sale | $1,059,000 | MRED MLS |
| 31 Dec, 2019 | Sold | $885,000 | MRED MLS |
| 25 Nov, 2019 | Under contract | $999,000 | MRED MLS |
| 21 Nov, 2019 | Listed for sale | $999,000 | MRED MLS |
| 12 Aug, 2022 | Sold | $1,200,000 | MRED MLS |
| 9 Jul, 2022 | Under contract | $999,900 | MRED MLS |
| 1 Jul, 2022 | Listed for sale | $999,900 | MRED MLS |
Room Specifics
Total Bedrooms: 4
Bedrooms Above Ground: 4
Bedrooms Below Ground: 0
Dimensions: —
Floor Type: Hardwood
Dimensions: —
Floor Type: Carpet
Dimensions: —
Floor Type: Carpet
Full Bathrooms: 4
Bathroom Amenities: Whirlpool,Separate Shower,Double Sink
Bathroom in Basement: 1
Rooms: Kitchen,Breakfast Room,Exercise Room,Foyer,Gallery,Recreation Room,Storage,Utility Room-1st Floor
Basement Description: Finished
Other Specifics
| 2 | |
| Concrete Perimeter | |
| Concrete | |
| Patio | |
| Landscaped | |
| 60 X 151 | |
| Pull Down Stair | |
| Full | |
| Vaulted/Cathedral Ceilings, Bar-Wet | |
| Double Oven, Microwave, Dishwasher, Refrigerator, Washer, Dryer, Disposal | |
| Not in DB | |
| Pool, Sidewalks | |
| — | |
| — | |
| — |
Tax History
| Year | Property Taxes |
|---|---|
| 2010 | $13,171 |
| 2019 | $20,134 |
| 2022 | $16,871 |
Contact Agent
Nearby Similar Homes
Nearby Sold Comparables
Contact Agent
Listing Provided By
County Line Properties, Inc.











