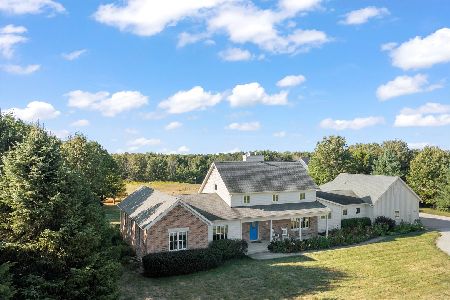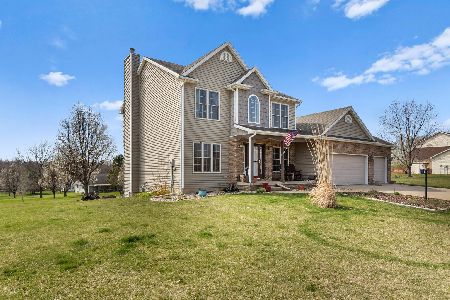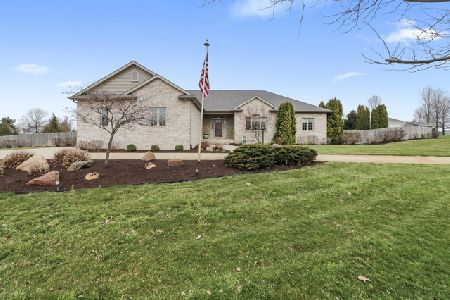20 Long Grove Drive, Monticello, Illinois 61856
$365,000
|
Sold
|
|
| Status: | Closed |
| Sqft: | 2,800 |
| Cost/Sqft: | $138 |
| Beds: | 4 |
| Baths: | 5 |
| Year Built: | 2003 |
| Property Taxes: | $8,847 |
| Days On Market: | 2863 |
| Lot Size: | 1,00 |
Description
Longing for country living and an acre lot plus Monticello schools? This grand two story home with the first floor master will be a dream come true. Soaring cathedral ceiling is the focal point as you enter the home. Stunning new hardwood floors have been added throughout the main level. Formal dining room and an open eat in kitchen are all wonderful places to entertain. The seller has added wonderful touches through out the house to update it including new stainless appliances, light fixtures, cabinets have been painted and knobs updated. Upper level has two full baths so the wait won't be long as the family gets ready for the day. Full finished 9ft. daylight basement is perfect for family fun and gathering. Three car garage, pella windows, central vac are just a few of the amenities that make this the perfect home. Close proximity to Allerton Park. WHERE HOME BEGINS!
Property Specifics
| Single Family | |
| — | |
| Traditional | |
| 2003 | |
| Full | |
| — | |
| No | |
| 1 |
| Piatt | |
| Long Grove | |
| 50 / Annual | |
| None | |
| Private Well | |
| Septic-Mechanical | |
| 09908158 | |
| 74881518005005 |
Nearby Schools
| NAME: | DISTRICT: | DISTANCE: | |
|---|---|---|---|
|
Grade School
Monticello Elementary |
25 | — | |
|
Middle School
Monticello Junior High School |
25 | Not in DB | |
|
High School
Monticello High School |
25 | Not in DB | |
Property History
| DATE: | EVENT: | PRICE: | SOURCE: |
|---|---|---|---|
| 24 Sep, 2014 | Sold | $359,000 | MRED MLS |
| 9 Aug, 2014 | Under contract | $369,900 | MRED MLS |
| 16 Jun, 2014 | Listed for sale | $369,900 | MRED MLS |
| 18 Oct, 2018 | Sold | $365,000 | MRED MLS |
| 7 Sep, 2018 | Under contract | $385,000 | MRED MLS |
| — | Last price change | $389,900 | MRED MLS |
| 4 Apr, 2018 | Listed for sale | $395,000 | MRED MLS |
Room Specifics
Total Bedrooms: 4
Bedrooms Above Ground: 4
Bedrooms Below Ground: 0
Dimensions: —
Floor Type: Carpet
Dimensions: —
Floor Type: Carpet
Dimensions: —
Floor Type: Carpet
Full Bathrooms: 5
Bathroom Amenities: Whirlpool
Bathroom in Basement: 1
Rooms: No additional rooms
Basement Description: Finished
Other Specifics
| 3 | |
| — | |
| — | |
| Deck, Patio, Porch | |
| — | |
| 177 X 230 | |
| — | |
| Full | |
| Bar-Wet, First Floor Bedroom | |
| Range, Microwave, Dishwasher, Refrigerator, Disposal, Range Hood | |
| Not in DB | |
| — | |
| — | |
| — | |
| Gas Log |
Tax History
| Year | Property Taxes |
|---|---|
| 2014 | $8,831 |
| 2018 | $8,847 |
Contact Agent
Nearby Sold Comparables
Contact Agent
Listing Provided By
Coldwell Banker The R.E. Group






