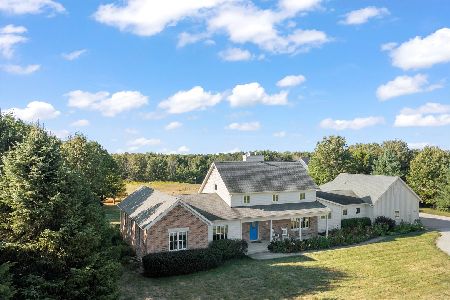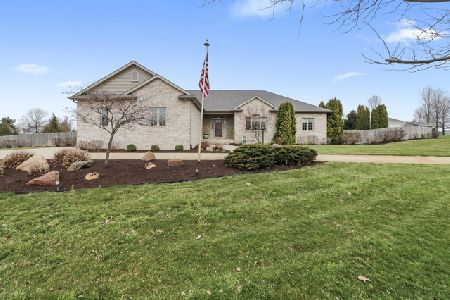22 Long Grove Drive, Monticello, Illinois 61856
$325,000
|
Sold
|
|
| Status: | Closed |
| Sqft: | 3,658 |
| Cost/Sqft: | $93 |
| Beds: | 3 |
| Baths: | 4 |
| Year Built: | 2004 |
| Property Taxes: | $8,544 |
| Days On Market: | 2295 |
| Lot Size: | 1,16 |
Description
Custom built, open floor plan with cathedral ceilings through entry, kitchen, & family room. Grand kitchen features stainless appliances, double ovens & dishwashers, granite tops, custom cabinetry and walk in pantry. Adjoining family room with hardwood flooring, fireplace, & windows overlooking the beautiful back yard. Main level master suite has extra large bath with large walk in shower, walk in closet, and dressing/exercise room. Stairway leads to 2 bedrooms with 2 full baths, and loft overlooking family room & kitchen. Finished basement with additional recreation area & theatre room. HVAC new 2018, Roof 2009, landscape lighting, sprinkler system, walk up storage above 3 car garage. Situated on 1+ acre lot in beautiful Long Grove minutes from Monticello & I-72
Property Specifics
| Single Family | |
| — | |
| — | |
| 2004 | |
| Full | |
| — | |
| No | |
| 1.16 |
| Piatt | |
| Long Grove | |
| 50 / Annual | |
| None | |
| Private Well | |
| Septic-Private | |
| 10556911 | |
| 08151800500535 |
Nearby Schools
| NAME: | DISTRICT: | DISTANCE: | |
|---|---|---|---|
|
Grade School
Monticello Elementary |
25 | — | |
|
Middle School
Monticello Junior High School |
25 | Not in DB | |
|
High School
Monticello High School |
25 | Not in DB | |
Property History
| DATE: | EVENT: | PRICE: | SOURCE: |
|---|---|---|---|
| 19 Nov, 2020 | Sold | $325,000 | MRED MLS |
| 1 Oct, 2020 | Under contract | $339,000 | MRED MLS |
| — | Last price change | $349,900 | MRED MLS |
| 24 Oct, 2019 | Listed for sale | $379,000 | MRED MLS |
Room Specifics
Total Bedrooms: 3
Bedrooms Above Ground: 3
Bedrooms Below Ground: 0
Dimensions: —
Floor Type: Carpet
Dimensions: —
Floor Type: Carpet
Full Bathrooms: 4
Bathroom Amenities: Whirlpool,Separate Shower,Double Sink
Bathroom in Basement: 0
Rooms: Recreation Room,Bonus Room,Loft,Den
Basement Description: Finished
Other Specifics
| 3 | |
| — | |
| — | |
| Patio | |
| — | |
| 1.16 | |
| — | |
| Full | |
| Vaulted/Cathedral Ceilings, Hardwood Floors, First Floor Bedroom, Built-in Features, Walk-In Closet(s) | |
| Double Oven, Microwave, Dishwasher, Refrigerator, Disposal, Stainless Steel Appliance(s), Cooktop, Built-In Oven, Range Hood | |
| Not in DB | |
| — | |
| — | |
| — | |
| Gas Log |
Tax History
| Year | Property Taxes |
|---|---|
| 2020 | $8,544 |
Contact Agent
Nearby Sold Comparables
Contact Agent
Listing Provided By
RE/MAX REALTY ASSOCIATES-MONT





