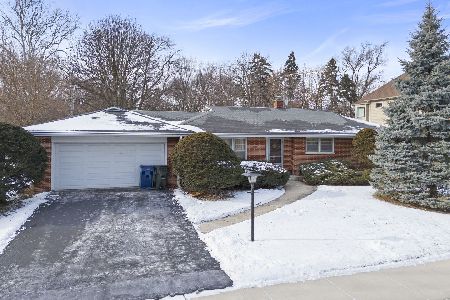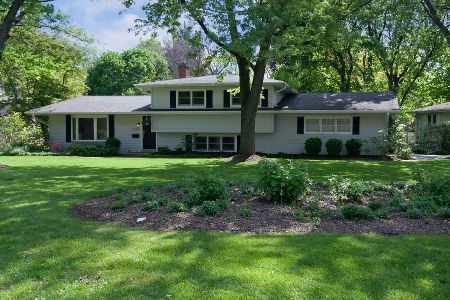20 Maple Lane, Naperville, Illinois 60540
$1,399,000
|
Sold
|
|
| Status: | Closed |
| Sqft: | 4,097 |
| Cost/Sqft: | $360 |
| Beds: | 4 |
| Baths: | 6 |
| Year Built: | 2006 |
| Property Taxes: | $25,646 |
| Days On Market: | 1792 |
| Lot Size: | 0,31 |
Description
Welcome to this beautiful home located in the coveted East Highlands, just blocks from Naperville's Downtown shopping and restaurants. This secluded extra deep lot is only one block from the picturesque downtown Riverwalk. Open floor plan with a chef's kitchen with Wolf and sub Zero appliances. Updated master bath with spa-like features, his and her vanities with fireplace. Full finished basement with stunning glass enclosed wine cellar. Basement has an open floor plan with room for a pool table area, wet bar and custom theatre. Dual zone speaker systems in many of the rooms. 5" hand scraped walnut flooring throughout the first and second floor. Exterior lighting that lights up the front and back of the home along with newly planted landscaping. Homeowners have put well over $250,000 in upgrades since they built it, which includes over $100,000 in the basement build out. If you enjoy hiking, biking, walking, a night on the town or just a quiet stroll on the Riverwalk then this is the house for you. WELCOME HOME!
Property Specifics
| Single Family | |
| — | |
| — | |
| 2006 | |
| Full | |
| — | |
| No | |
| 0.31 |
| Du Page | |
| East Highlands | |
| 0 / Not Applicable | |
| None | |
| Lake Michigan | |
| Public Sewer | |
| 11007924 | |
| 0724211013 |
Nearby Schools
| NAME: | DISTRICT: | DISTANCE: | |
|---|---|---|---|
|
Grade School
Highlands Elementary School |
203 | — | |
|
Middle School
Kennedy Junior High School |
203 | Not in DB | |
|
High School
Naperville Central High School |
203 | Not in DB | |
Property History
| DATE: | EVENT: | PRICE: | SOURCE: |
|---|---|---|---|
| 30 Jun, 2021 | Sold | $1,399,000 | MRED MLS |
| 18 May, 2021 | Under contract | $1,474,999 | MRED MLS |
| 2 Mar, 2021 | Listed for sale | $1,474,999 | MRED MLS |
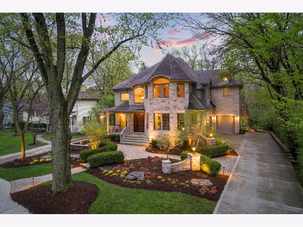
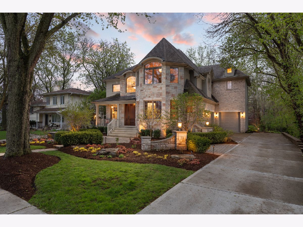
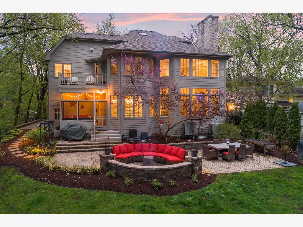
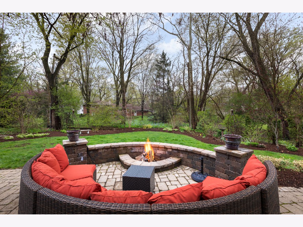
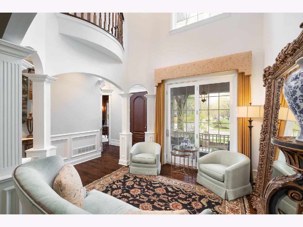
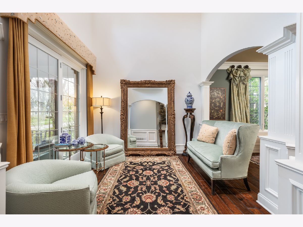
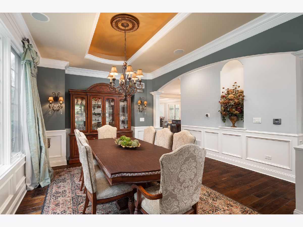
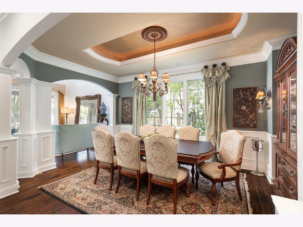
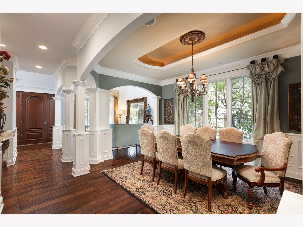
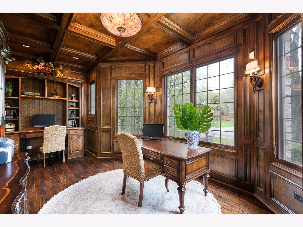
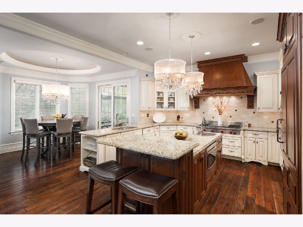
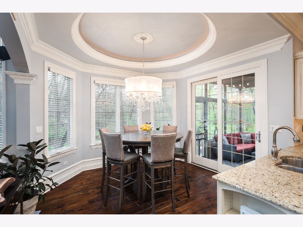
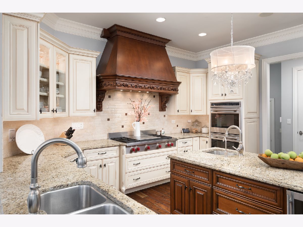
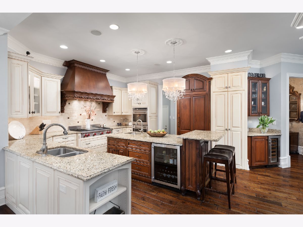
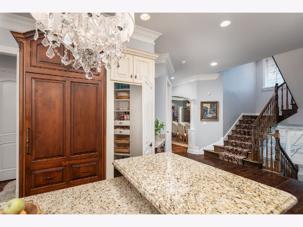
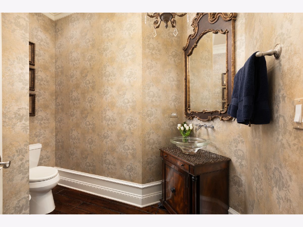
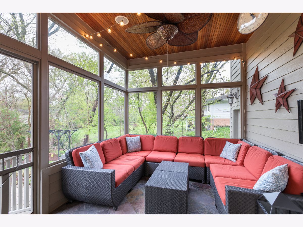
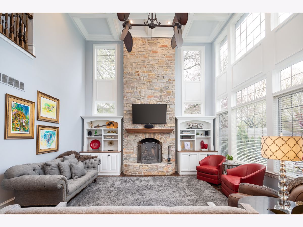
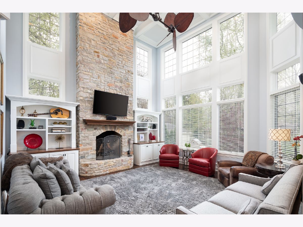
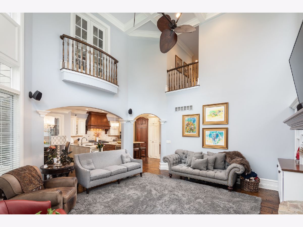
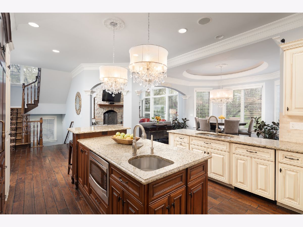
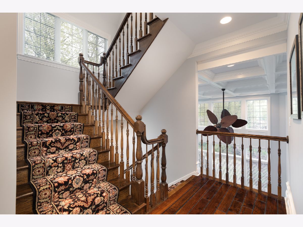
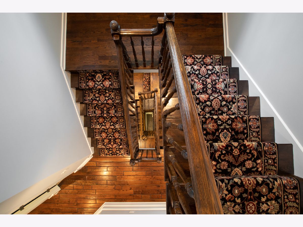
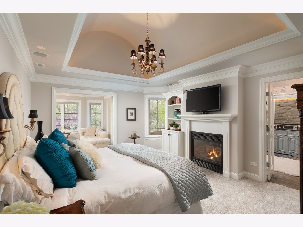
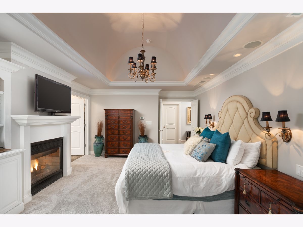
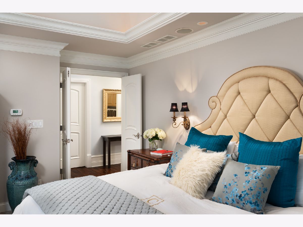
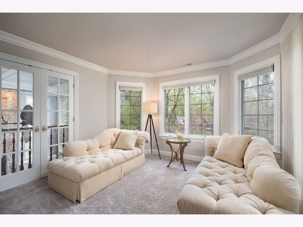
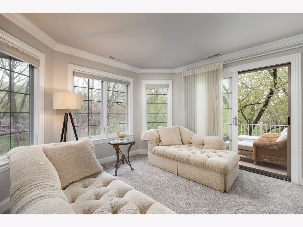
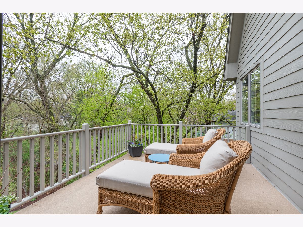
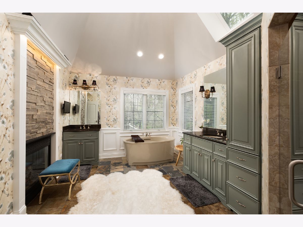
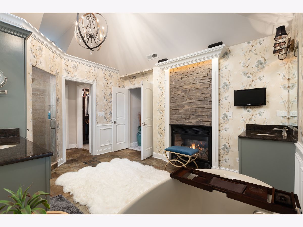
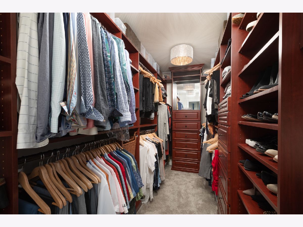
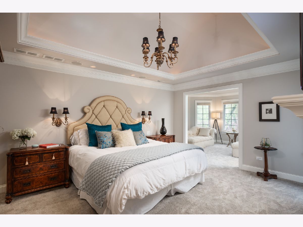
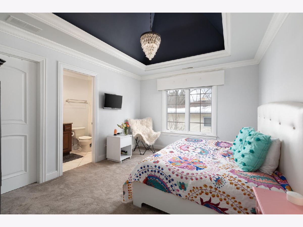
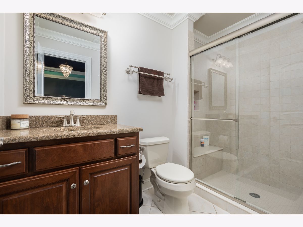
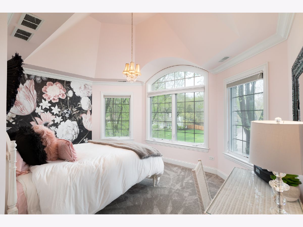
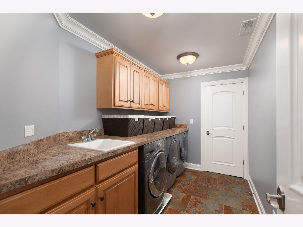
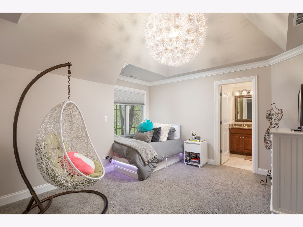
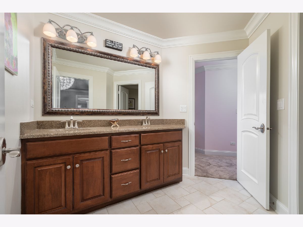
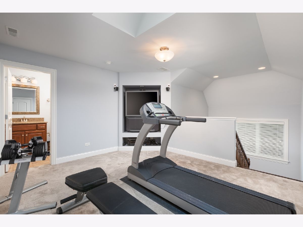
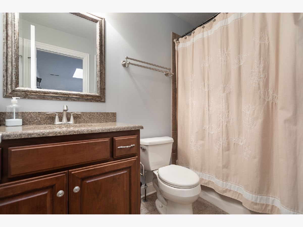
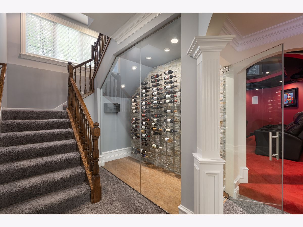
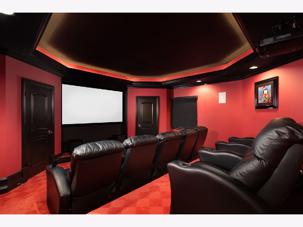
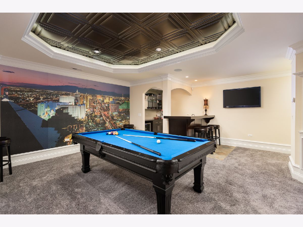
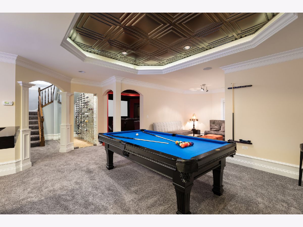
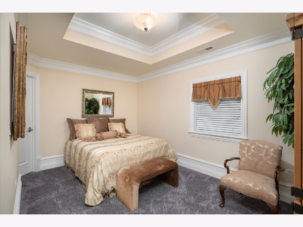
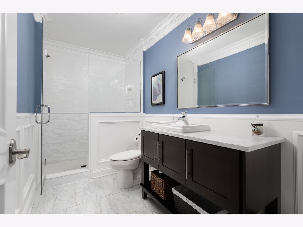
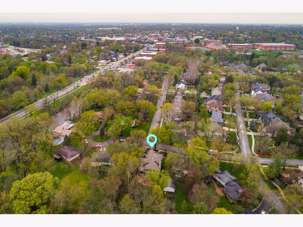
Room Specifics
Total Bedrooms: 5
Bedrooms Above Ground: 4
Bedrooms Below Ground: 1
Dimensions: —
Floor Type: Carpet
Dimensions: —
Floor Type: Carpet
Dimensions: —
Floor Type: Carpet
Dimensions: —
Floor Type: —
Full Bathrooms: 6
Bathroom Amenities: Separate Shower,Double Sink,Full Body Spray Shower
Bathroom in Basement: 1
Rooms: Bedroom 5,Enclosed Porch,Loft,Office,Recreation Room,Sitting Room,Theatre Room
Basement Description: Finished
Other Specifics
| 3 | |
| Concrete Perimeter | |
| Concrete | |
| Balcony, Patio, Porch, Roof Deck, Porch Screened, Brick Paver Patio | |
| — | |
| 80 X 177 X 80 X 164 | |
| — | |
| Full | |
| Vaulted/Cathedral Ceilings, Skylight(s), Bar-Dry, Bar-Wet, Hardwood Floors, Second Floor Laundry | |
| Double Oven, Dishwasher, High End Refrigerator, Bar Fridge, Disposal, Stainless Steel Appliance(s), Wine Refrigerator | |
| Not in DB | |
| Sidewalks, Street Lights | |
| — | |
| — | |
| Double Sided, Wood Burning, Gas Log, Gas Starter |
Tax History
| Year | Property Taxes |
|---|---|
| 2021 | $25,646 |
Contact Agent
Nearby Similar Homes
Nearby Sold Comparables
Contact Agent
Listing Provided By
Coldwell Banker Realty

