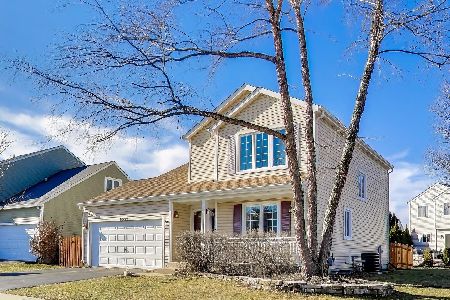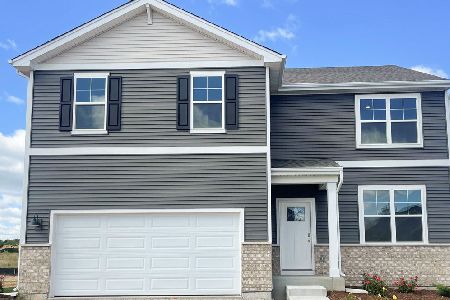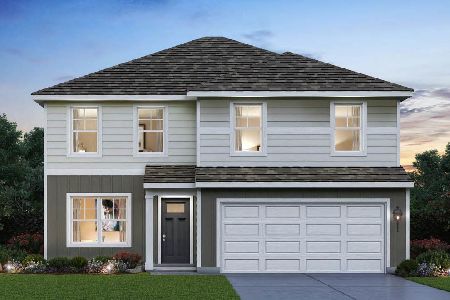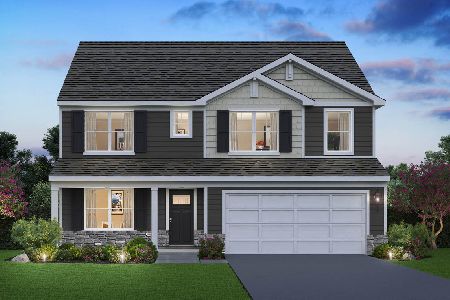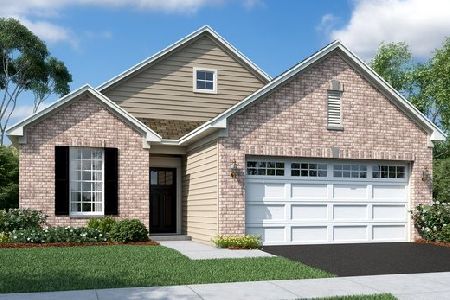20 Marigold Lane, Algonquin, Illinois 60102
$306,000
|
Sold
|
|
| Status: | Closed |
| Sqft: | 0 |
| Cost/Sqft: | — |
| Beds: | 4 |
| Baths: | 3 |
| Year Built: | 2004 |
| Property Taxes: | $8,640 |
| Days On Market: | 3058 |
| Lot Size: | 0,20 |
Description
Popular Sterling model on a large lot, with a nice big yard quiet street, on the walking path. This super clean, move-in ready home has been freshly painted with an open floor plan. 2-story family room with beautiful windows opens to a large island kitchen with 42" cabinetry, crown molding, pantry, work area, and butlers pantry. Formal living and dining rooms great for entertaining. A main floor den that is perfect to work from home, or use as a playroom. Vaulted master bedroom suite with private luxury bath, separate shower, dual vanities and huge walk-in closet. 3 more large bedrooms and full bath finish off a nice 2nd floor. Full basement, close to Dist 158 schools, make this a home to see. Won't last long, can close quickly.
Property Specifics
| Single Family | |
| — | |
| Colonial | |
| 2004 | |
| Full | |
| STERLING | |
| No | |
| 0.2 |
| Mc Henry | |
| Manchester Lakes Estates | |
| 165 / Quarterly | |
| Other | |
| Public | |
| Public Sewer | |
| 09754177 | |
| 1826455072 |
Nearby Schools
| NAME: | DISTRICT: | DISTANCE: | |
|---|---|---|---|
|
Grade School
Mackeben Elementary School |
158 | — | |
|
Middle School
Heineman Middle School |
158 | Not in DB | |
|
High School
Huntley High School |
158 | Not in DB | |
Property History
| DATE: | EVENT: | PRICE: | SOURCE: |
|---|---|---|---|
| 13 Apr, 2018 | Sold | $306,000 | MRED MLS |
| 2 Apr, 2018 | Under contract | $319,900 | MRED MLS |
| — | Last price change | $324,900 | MRED MLS |
| 18 Sep, 2017 | Listed for sale | $329,900 | MRED MLS |
Room Specifics
Total Bedrooms: 4
Bedrooms Above Ground: 4
Bedrooms Below Ground: 0
Dimensions: —
Floor Type: Carpet
Dimensions: —
Floor Type: Carpet
Dimensions: —
Floor Type: Carpet
Full Bathrooms: 3
Bathroom Amenities: Separate Shower,Double Sink,Soaking Tub
Bathroom in Basement: 0
Rooms: Den
Basement Description: Unfinished
Other Specifics
| 2 | |
| Concrete Perimeter | |
| Asphalt | |
| — | |
| — | |
| 66X120X73X118 | |
| Unfinished | |
| Full | |
| Vaulted/Cathedral Ceilings | |
| Range, Microwave, Dishwasher, Refrigerator, Washer, Dryer, Disposal | |
| Not in DB | |
| Park, Curbs, Sidewalks, Street Lights, Street Paved | |
| — | |
| — | |
| — |
Tax History
| Year | Property Taxes |
|---|---|
| 2018 | $8,640 |
Contact Agent
Nearby Similar Homes
Nearby Sold Comparables
Contact Agent
Listing Provided By
RE/MAX Unlimited Northwest


