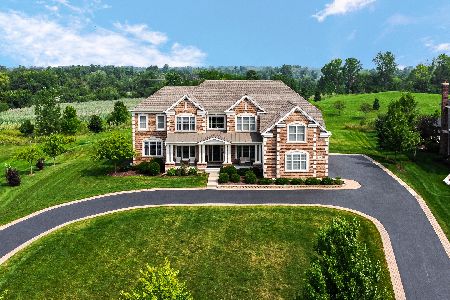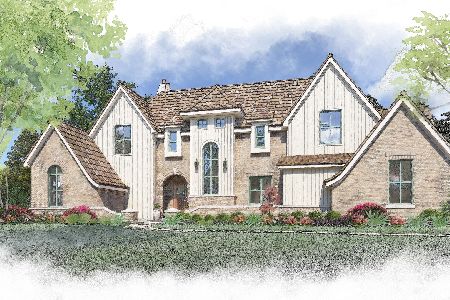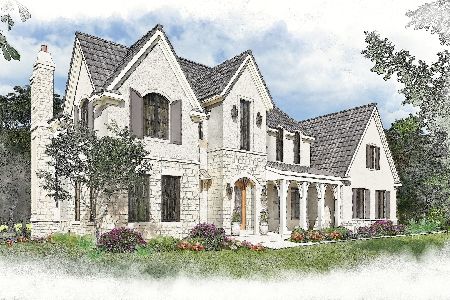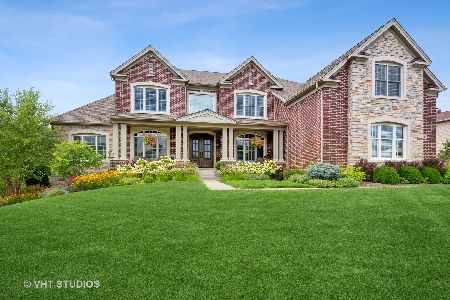20 Shenandoah Drive, South Barrington, Illinois 60010
$1,087,471
|
Sold
|
|
| Status: | Closed |
| Sqft: | 4,654 |
| Cost/Sqft: | $221 |
| Beds: | 4 |
| Baths: | 6 |
| Year Built: | 2018 |
| Property Taxes: | $0 |
| Days On Market: | 2804 |
| Lot Size: | 0,50 |
Description
NEW CONSTRUCTION ~ Stansbury Lexington ~ Home Site #315 ~ The Woods of South Barrington by TOLL BROTHERS ~ The Stansbury includes a gourmet kitchen that enhances your culinary talents. It boasts generous counter space, dual sinks, an expansive island with seating, a walk-in pantry, and an adjoining breakfast area with a centrally located desk and access to the rear staircase. This home is impressive from the moment you enter the two-story foyer, which is complemented by views of a handsome curved stair. On one side of the foyer, the formal living room is perfect for casual or formal gatherings. On the other side, the dining room includes a butler's pantry for easy and elegant entertaining. The expansive family room offers a fireplace for chilly nights. Pics of similar home shown.
Property Specifics
| Single Family | |
| — | |
| Colonial | |
| 2018 | |
| Full | |
| STANSBURY LEXINGON | |
| No | |
| 0.5 |
| Cook | |
| The Woods Of South Barrington | |
| 90 / Monthly | |
| Insurance,Scavenger | |
| Public | |
| Public Sewer, Sewer-Storm | |
| 09962955 | |
| 01212020030000 |
Nearby Schools
| NAME: | DISTRICT: | DISTANCE: | |
|---|---|---|---|
|
Grade School
Countryside Elementary School |
220 | — | |
|
Middle School
Barrington Middle School Prairie |
220 | Not in DB | |
|
High School
Barrington High School |
220 | Not in DB | |
Property History
| DATE: | EVENT: | PRICE: | SOURCE: |
|---|---|---|---|
| 18 Jul, 2019 | Sold | $1,087,471 | MRED MLS |
| 25 May, 2018 | Under contract | $1,027,465 | MRED MLS |
| 22 May, 2018 | Listed for sale | $1,027,465 | MRED MLS |
Room Specifics
Total Bedrooms: 4
Bedrooms Above Ground: 4
Bedrooms Below Ground: 0
Dimensions: —
Floor Type: Carpet
Dimensions: —
Floor Type: Carpet
Dimensions: —
Floor Type: Carpet
Full Bathrooms: 6
Bathroom Amenities: Separate Shower,Double Sink,Soaking Tub
Bathroom in Basement: 0
Rooms: Other Room,Breakfast Room,Recreation Room,Other Room,Mud Room
Basement Description: Unfinished
Other Specifics
| 3 | |
| Concrete Perimeter | |
| Asphalt | |
| — | |
| — | |
| 74X58X74X58 | |
| Unfinished | |
| Full | |
| Hardwood Floors, First Floor Laundry | |
| Double Oven, Microwave, Dishwasher, Disposal, Stainless Steel Appliance(s) | |
| Not in DB | |
| Other | |
| — | |
| — | |
| Wood Burning |
Tax History
| Year | Property Taxes |
|---|
Contact Agent
Nearby Similar Homes
Nearby Sold Comparables
Contact Agent
Listing Provided By
Homesmart Connect LLC







