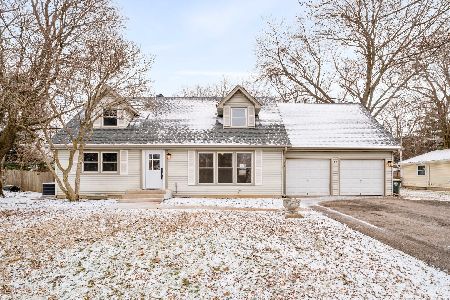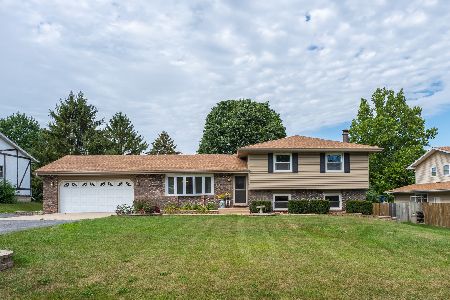20 Shore Drive, Oswego, Illinois 60543
$305,103
|
Sold
|
|
| Status: | Closed |
| Sqft: | 1,792 |
| Cost/Sqft: | $165 |
| Beds: | 4 |
| Baths: | 2 |
| Year Built: | 1960 |
| Property Taxes: | $6,761 |
| Days On Market: | 1581 |
| Lot Size: | 0,53 |
Description
Nestled on just over 1/2 acre in the river community of Marina Village, this gem is on trend with so many upgrades! The first floor is home to a stunning, remodeled full bathroom, updated kitchen, gorgeous hardwood floors throughout the home, a newer furnace, roof, gutters, Pella windows, light fixtures, paint, trim, wood privacy fence and a new driveway. There are granite counters, stainless appliances, beautiful cabinetry with glass accents, a service station complete with a wine rack and an eating area with French doors leading into the family room, or a glass door leading to the backyard fun. This home has a 30x25 unique step-down, lighted crawl that is insulated with a concrete painted floor allowing for ample storage. The new wood privacy fence and the strategically placed landscaping allow for a private backyard outdoor oasis. Enjoy the firepit, the 15x15 gazebo with its well maintained hot tub or relax under the accent lights on the 27ft freshly stained deck. This mostly brick home has 4 bedrooms upstairs, all wood floors and a second full, updated bathroom. This turn key Oswego home is ready for adventure with the walking/biking paths and the beautiful Fox River at the end of the street. This location offers the best of everything - convenient to the quaint downtown Oswego and all its activities, yet nestled away from the hustle and bustle. You will feel welcomed home each day. Please note: the address is 20 Shore DRIVE (not Court)
Property Specifics
| Single Family | |
| — | |
| — | |
| 1960 | |
| None | |
| — | |
| No | |
| 0.53 |
| Kendall | |
| Marina Village | |
| 0 / Not Applicable | |
| None | |
| Public | |
| Public Sewer | |
| 11240983 | |
| 0308154004 |
Nearby Schools
| NAME: | DISTRICT: | DISTANCE: | |
|---|---|---|---|
|
High School
Oswego High School |
308 | Not in DB | |
Property History
| DATE: | EVENT: | PRICE: | SOURCE: |
|---|---|---|---|
| 17 Aug, 2018 | Sold | $265,000 | MRED MLS |
| 2 Aug, 2018 | Under contract | $274,900 | MRED MLS |
| 19 Jul, 2018 | Listed for sale | $274,900 | MRED MLS |
| 13 Jul, 2020 | Sold | $275,000 | MRED MLS |
| 19 May, 2020 | Under contract | $278,900 | MRED MLS |
| — | Last price change | $279,000 | MRED MLS |
| 3 Apr, 2020 | Listed for sale | $279,000 | MRED MLS |
| 14 May, 2021 | Sold | $235,000 | MRED MLS |
| 17 Apr, 2021 | Under contract | $235,000 | MRED MLS |
| 31 Mar, 2021 | Listed for sale | $235,000 | MRED MLS |
| 15 Nov, 2021 | Sold | $305,103 | MRED MLS |
| 16 Oct, 2021 | Under contract | $295,000 | MRED MLS |
| 7 Oct, 2021 | Listed for sale | $295,000 | MRED MLS |
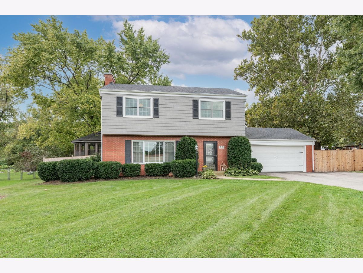
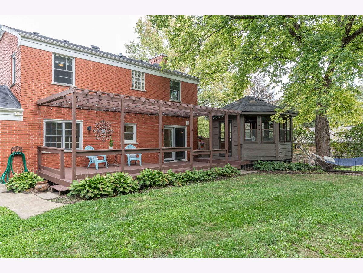
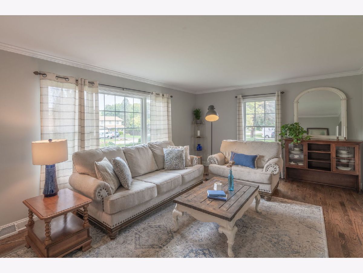
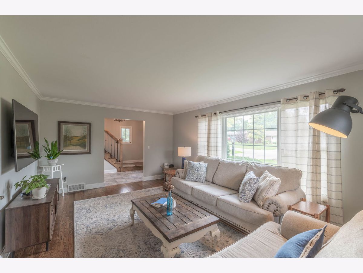
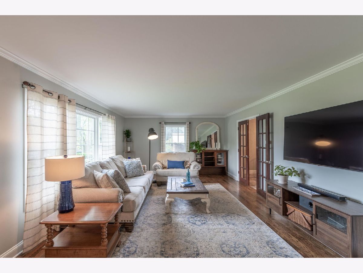
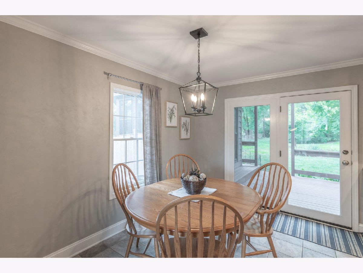
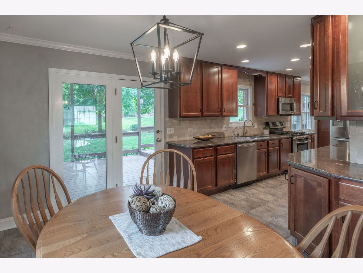
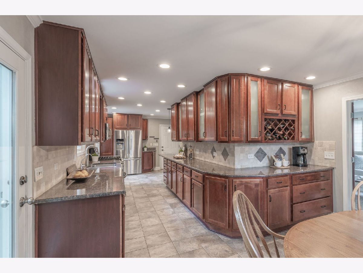
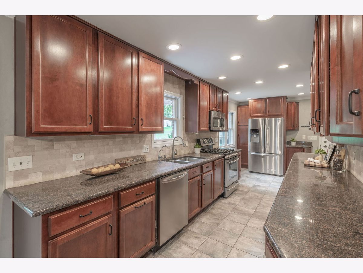
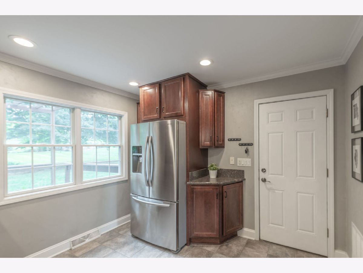
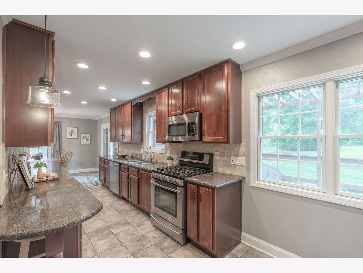
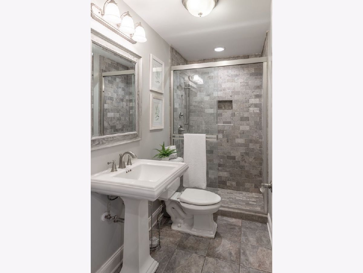
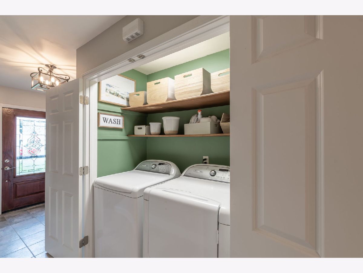
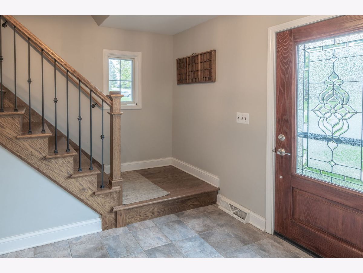
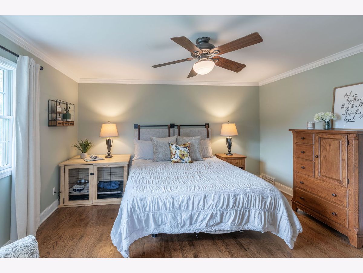
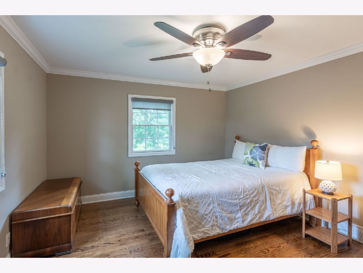
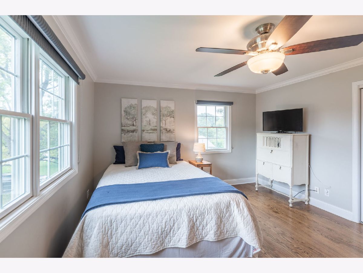
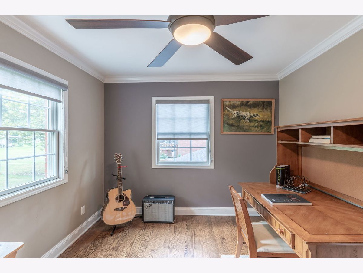
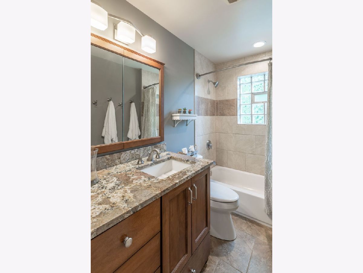
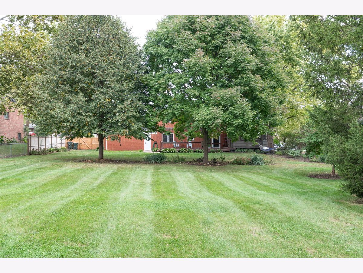
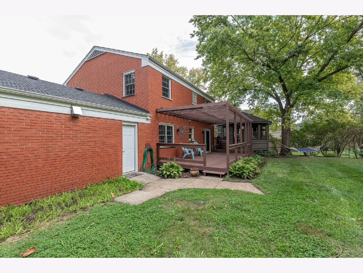
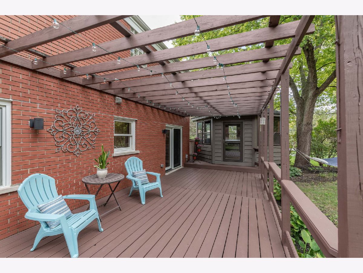
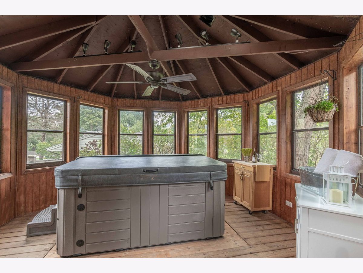
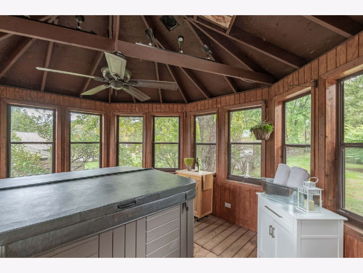
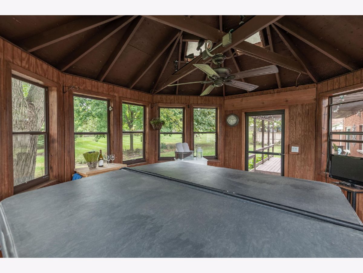
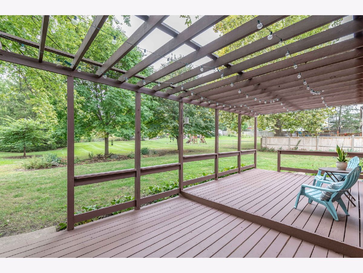
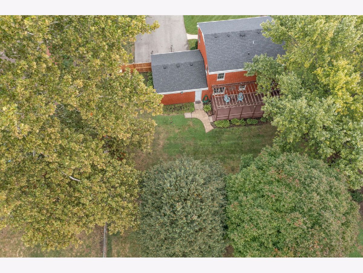
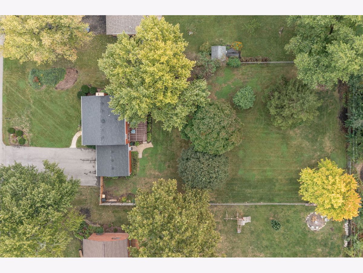
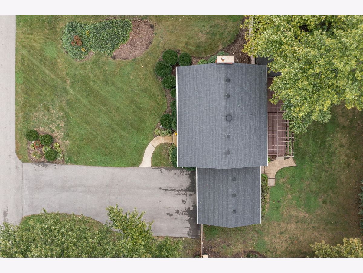
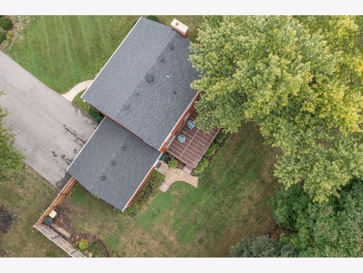
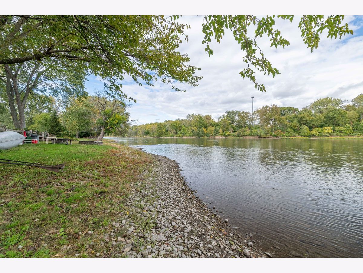
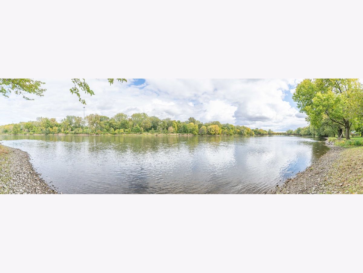
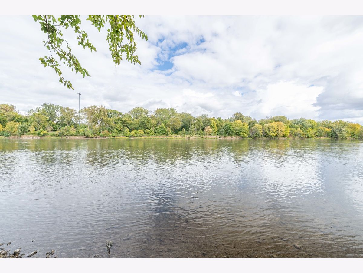
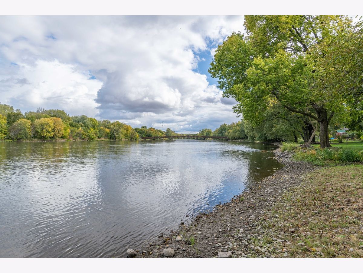
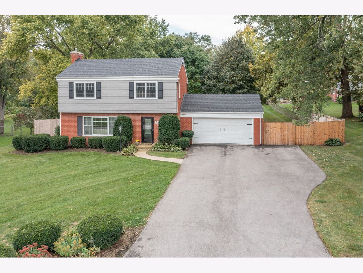
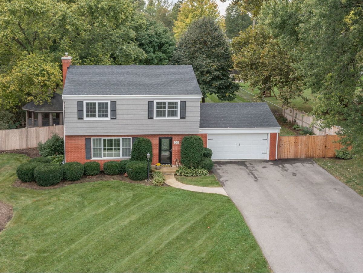
Room Specifics
Total Bedrooms: 4
Bedrooms Above Ground: 4
Bedrooms Below Ground: 0
Dimensions: —
Floor Type: Hardwood
Dimensions: —
Floor Type: Hardwood
Dimensions: —
Floor Type: Hardwood
Full Bathrooms: 2
Bathroom Amenities: Separate Shower
Bathroom in Basement: 0
Rooms: Deck,Eating Area,Foyer,Storage
Basement Description: Crawl
Other Specifics
| 2 | |
| Concrete Perimeter | |
| Asphalt | |
| Deck, Hot Tub, Fire Pit | |
| Fenced Yard,Landscaped,Mature Trees | |
| 100X233X100X230 | |
| — | |
| Full | |
| Hardwood Floors, First Floor Laundry, First Floor Full Bath | |
| Range, Microwave, Dishwasher, Refrigerator, Washer, Dryer, Disposal, Stainless Steel Appliance(s) | |
| Not in DB | |
| Street Paved | |
| — | |
| — | |
| — |
Tax History
| Year | Property Taxes |
|---|---|
| 2018 | $5,351 |
| 2020 | $5,696 |
| 2021 | $3,776 |
| 2021 | $6,761 |
Contact Agent
Nearby Similar Homes
Nearby Sold Comparables
Contact Agent
Listing Provided By
Baird & Warner


