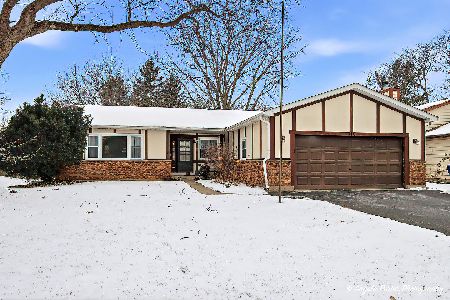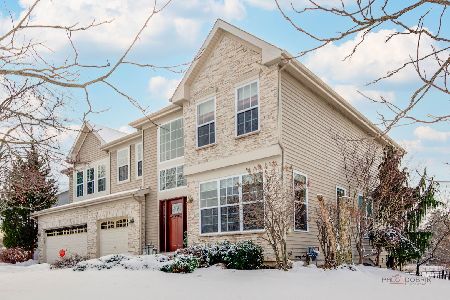20 Winddance Drive, Lake Villa, Illinois 60046
$277,000
|
Sold
|
|
| Status: | Closed |
| Sqft: | 2,392 |
| Cost/Sqft: | $121 |
| Beds: | 4 |
| Baths: | 4 |
| Year Built: | 1996 |
| Property Taxes: | $10,379 |
| Days On Market: | 2618 |
| Lot Size: | 0,19 |
Description
Saying "Goodbye" is never easy especially for this relocating original owner. Family loved & maintained in pristine condition from top to bottom. Welcoming porch is warm & inviting as is the two story entry and kitchen with gleaming wood flooring. Comfortable family room with fireplace, formal living and dining room makes for a winning combination when gathering. Built on one of Savanna Spring's most premium of wooded lots, this colonial has a full finished walkout basement complete with full bath. Skylight in newly updated master bath drenches the room w/ sunlight, plus sellers just added new elongated tile floor, paint, shower(11/18) Owners have made fabulous improvements to include completely remodeled kitchen with granite counters & stainless appliances (6/14)New roof (3/16), New driveway, door & opener (6/18), Carpeting (8/18), New sliders (10/18),Interior painted (11/18), replacement window seals (11/18)Furnace blower(2/18) Igniter (10/18). $2500 Close Cost Credit! AHS Warranty
Property Specifics
| Single Family | |
| — | |
| Colonial | |
| 1996 | |
| Full,Walkout | |
| FAIRGATE | |
| No | |
| 0.19 |
| Lake | |
| Savanna Springs | |
| 265 / Annual | |
| Other | |
| Public | |
| Public Sewer | |
| 10144865 | |
| 06043130050000 |
Nearby Schools
| NAME: | DISTRICT: | DISTANCE: | |
|---|---|---|---|
|
Grade School
William L Thompson School |
41 | — | |
|
Middle School
Peter J Palombi School |
41 | Not in DB | |
|
High School
Grayslake North High School |
127 | Not in DB | |
Property History
| DATE: | EVENT: | PRICE: | SOURCE: |
|---|---|---|---|
| 14 May, 2019 | Sold | $277,000 | MRED MLS |
| 31 Jan, 2019 | Under contract | $289,500 | MRED MLS |
| 27 Nov, 2018 | Listed for sale | $289,500 | MRED MLS |
Room Specifics
Total Bedrooms: 4
Bedrooms Above Ground: 4
Bedrooms Below Ground: 0
Dimensions: —
Floor Type: Carpet
Dimensions: —
Floor Type: Carpet
Dimensions: —
Floor Type: Carpet
Full Bathrooms: 4
Bathroom Amenities: Separate Shower,Double Sink,Soaking Tub
Bathroom in Basement: 1
Rooms: Eating Area
Basement Description: Finished
Other Specifics
| 2 | |
| Concrete Perimeter | |
| Asphalt | |
| Deck, Porch | |
| Wooded,Rear of Lot | |
| 62X122X73X125 | |
| Unfinished | |
| Full | |
| Vaulted/Cathedral Ceilings, Skylight(s), Hardwood Floors, Second Floor Laundry | |
| Range, Microwave, Dishwasher, Refrigerator, Disposal, Stainless Steel Appliance(s) | |
| Not in DB | |
| Sidewalks, Street Lights, Street Paved | |
| — | |
| — | |
| Wood Burning, Gas Starter |
Tax History
| Year | Property Taxes |
|---|---|
| 2019 | $10,379 |
Contact Agent
Nearby Similar Homes
Nearby Sold Comparables
Contact Agent
Listing Provided By
RE/MAX Suburban








