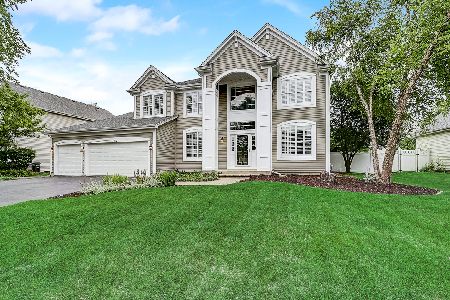200 Ashcroft Lane, Oswego, Illinois 60543
$305,000
|
Sold
|
|
| Status: | Closed |
| Sqft: | 2,724 |
| Cost/Sqft: | $117 |
| Beds: | 4 |
| Baths: | 3 |
| Year Built: | 2003 |
| Property Taxes: | $9,569 |
| Days On Market: | 1999 |
| Lot Size: | 0,29 |
Description
This charming home with fresh landscaping is located on a large corner lot with a fully fenced lot with composite long lasting fence! Enjoy evenings on the front porch overlooking the walking paths! Inviting foyer with natural light will greet your guests! Enjoy entertaining in this over-sized kitchen new stainless steel appliances, sitting bar and space for a large table! Let's not forget the butler's serving area located between the kitchen & dining room. Relax in the family room with fireplace. Weekends or Stay-cations would be wonderful in the large backyard offering an enclosed pergola, deck and plenty of space for your pool! Hardwood floors have been refinished, along with updated lighting and can lights found thought out!New carpeting is found throughout home! French doors welcomes you to the main floor den or formal living room (could be 5th bedroom, too!) and a main floor full bath. (Great for related living) On the second level, generous sized bedrooms with an en-suite for the owners! Offering a sitting room, private bath and walk in closet! 3-car tandem with 220 Amp. The garage has an overhead garage door with access to the backyard. What a great work space, or make this a wonderful addition to your entertaining needs! Basement is deep pour offering 10 ft ceilings and a rough in for a full bath. Located in Highly ACCLAIMED SCHOOL DISTRICT, Close to Schools, walking trail, parks, ponds. NEW ROOF, freshly painted, new carpet, so much more. humidifier on furnace is "AS IS" HOME WARRANTY INCLUDED! LOW ANNUAL ASSOCIATIONS "Please follow all Federal and State CDC & Health Department rules and precautions." EVERYONE ENTERING MUST BE MASKED! HWA Home warranty included! ****MOTIVATED SELLER***
Property Specifics
| Single Family | |
| — | |
| — | |
| 2003 | |
| — | |
| CHESTNUT | |
| No | |
| 0.29 |
| Kendall | |
| — | |
| 200 / Annual | |
| — | |
| — | |
| — | |
| 10812331 | |
| 0320477026 |
Nearby Schools
| NAME: | DISTRICT: | DISTANCE: | |
|---|---|---|---|
|
Grade School
Prairie Point Elementary School |
308 | — | |
|
Middle School
Traughber Junior High School |
308 | Not in DB | |
|
High School
Oswego High School |
308 | Not in DB | |
Property History
| DATE: | EVENT: | PRICE: | SOURCE: |
|---|---|---|---|
| 30 Sep, 2020 | Sold | $305,000 | MRED MLS |
| 23 Aug, 2020 | Under contract | $320,000 | MRED MLS |
| — | Last price change | $325,000 | MRED MLS |
| 10 Aug, 2020 | Listed for sale | $325,000 | MRED MLS |
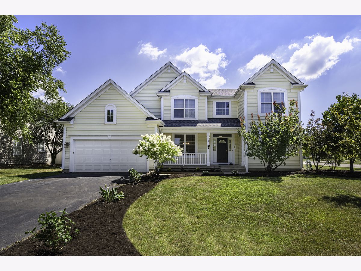
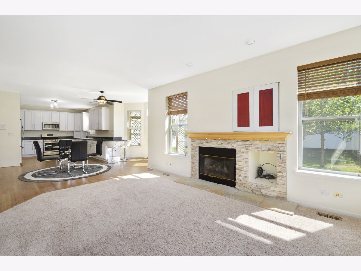
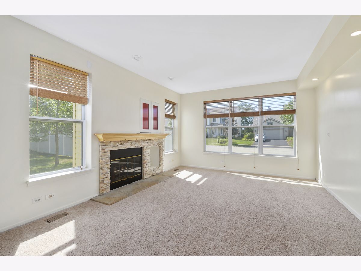
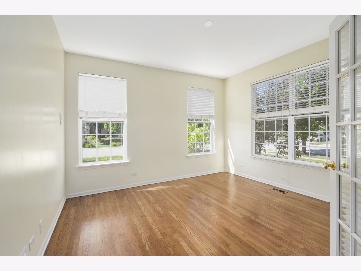
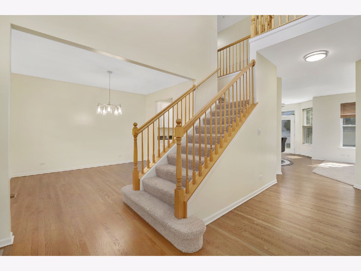
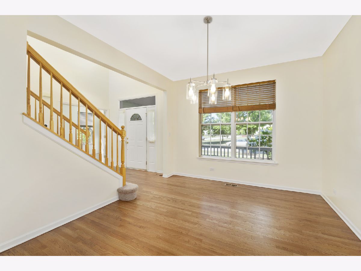
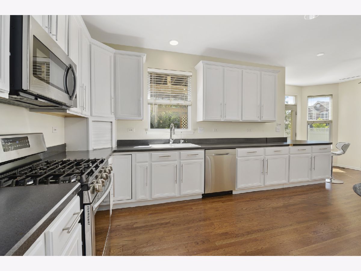
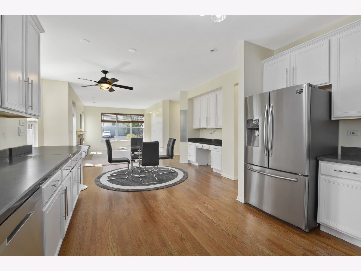
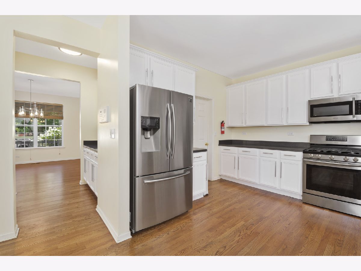
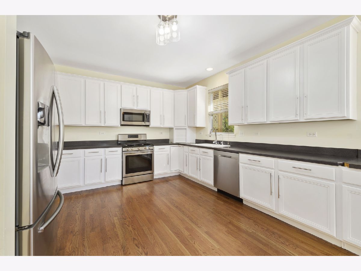
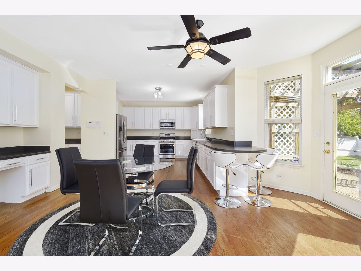
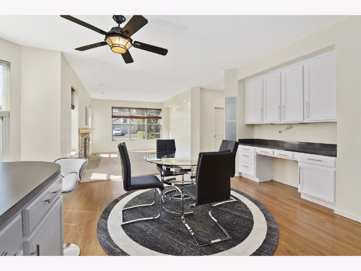
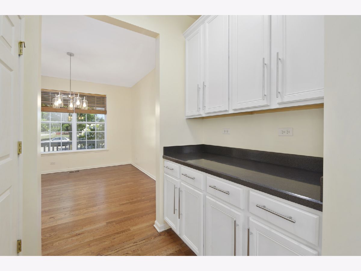
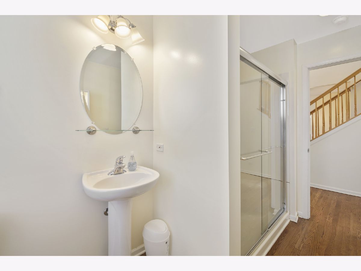
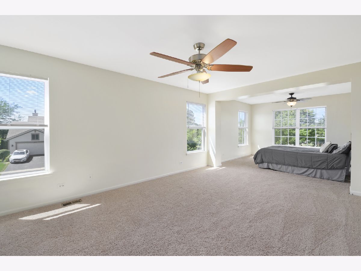
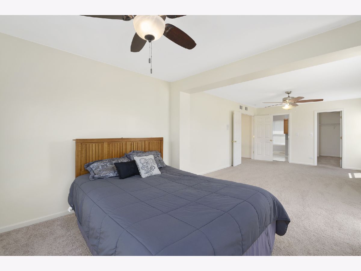
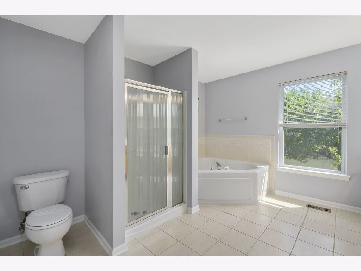
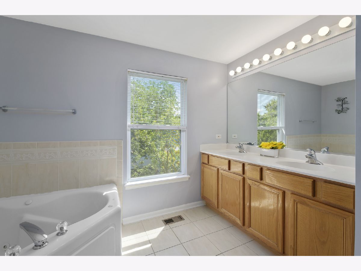
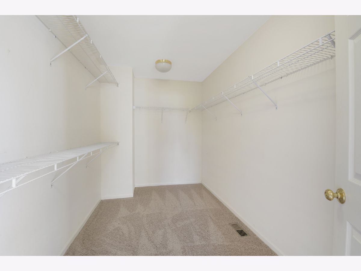
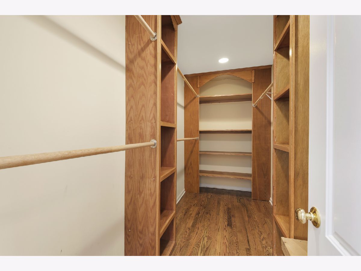
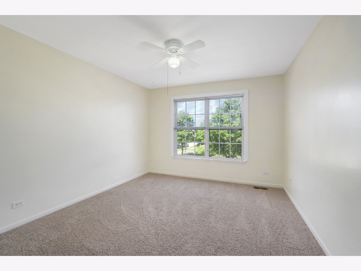
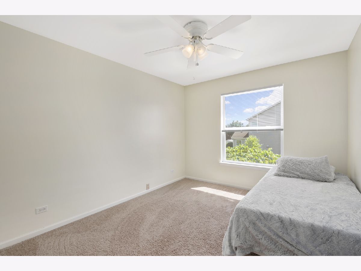
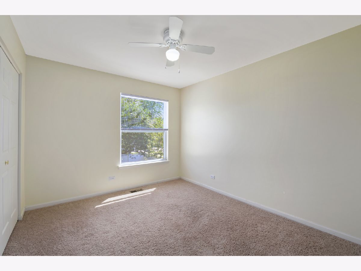
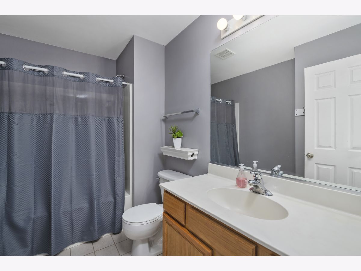
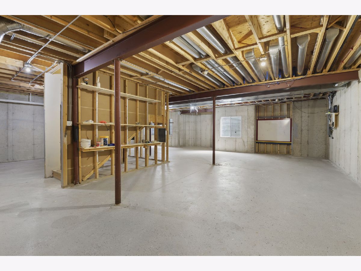
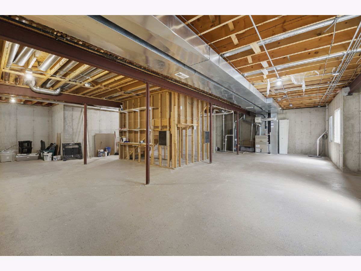
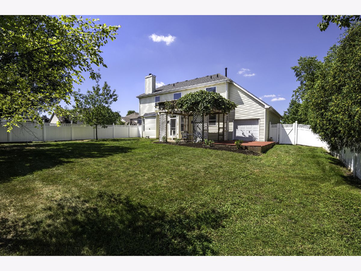
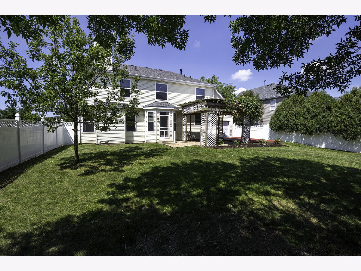
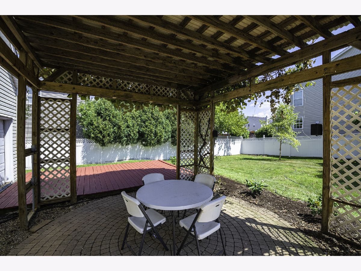
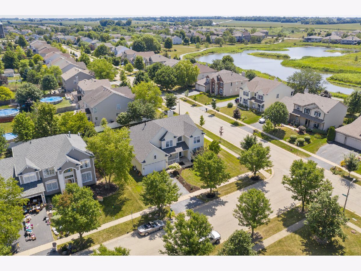
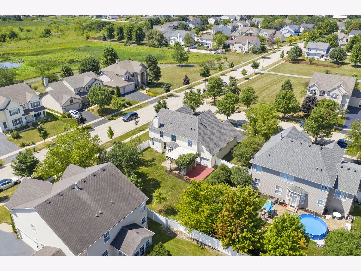
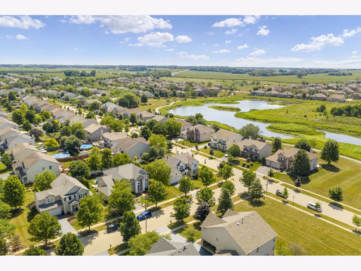
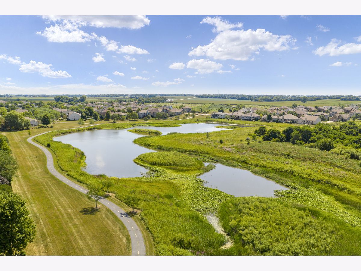
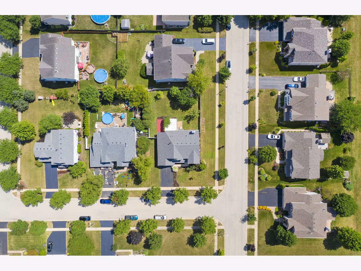
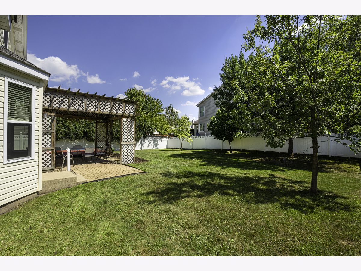
Room Specifics
Total Bedrooms: 4
Bedrooms Above Ground: 4
Bedrooms Below Ground: 0
Dimensions: —
Floor Type: —
Dimensions: —
Floor Type: —
Dimensions: —
Floor Type: —
Full Bathrooms: 3
Bathroom Amenities: Whirlpool,Separate Shower,Double Sink
Bathroom in Basement: 0
Rooms: —
Basement Description: Unfinished,Bathroom Rough-In
Other Specifics
| 3 | |
| — | |
| Asphalt | |
| — | |
| — | |
| 134 X 92 | |
| Full | |
| — | |
| — | |
| — | |
| Not in DB | |
| — | |
| — | |
| — | |
| — |
Tax History
| Year | Property Taxes |
|---|---|
| 2020 | $9,569 |
Contact Agent
Nearby Similar Homes
Nearby Sold Comparables
Contact Agent
Listing Provided By
RE/MAX Ultimate Professionals








