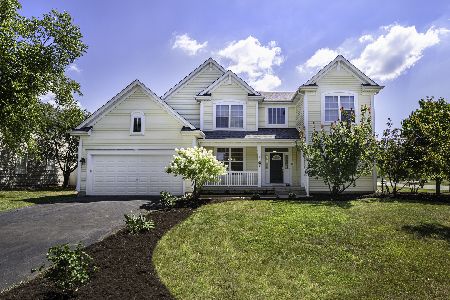428 Arboretum Way, Oswego, Illinois 60543
$314,000
|
Sold
|
|
| Status: | Closed |
| Sqft: | 3,500 |
| Cost/Sqft: | $93 |
| Beds: | 5 |
| Baths: | 4 |
| Year Built: | 2003 |
| Property Taxes: | $10,155 |
| Days On Market: | 2632 |
| Lot Size: | 0,23 |
Description
Can't find more home for the moola! Stunning Sycamore w/ extended FR. Gleaming brand new hardwoods on 1st floor, huge eat-in kitchen w/breakfast bar, 42" cherry cabs, tranquil sun room. Very open and bright! Large Master Bedroom suite with walk-in closet, luxury master bath w/soaking tub. Spacious guest Bedroom w/private bath. Brand new moldings in front room and brand new carpeting. Professionally finished partial basement. Beautiful, professionally landscaped yard. Walk to school, downtown Oswego. Priced to sell and just waiting for YOU!
Property Specifics
| Single Family | |
| — | |
| Traditional | |
| 2003 | |
| Partial | |
| SYCAMORE | |
| No | |
| 0.23 |
| Kendall | |
| Ashcroft Place | |
| 120 / Annual | |
| Insurance | |
| Public | |
| Public Sewer | |
| 10058632 | |
| 0320477025 |
Nearby Schools
| NAME: | DISTRICT: | DISTANCE: | |
|---|---|---|---|
|
Grade School
Prairie Point Elementary School |
308 | — | |
|
Middle School
Traughber Junior High School |
308 | Not in DB | |
|
High School
Oswego High School |
308 | Not in DB | |
Property History
| DATE: | EVENT: | PRICE: | SOURCE: |
|---|---|---|---|
| 18 Dec, 2009 | Sold | $260,000 | MRED MLS |
| 18 Nov, 2009 | Under contract | $238,800 | MRED MLS |
| 9 Nov, 2009 | Listed for sale | $238,800 | MRED MLS |
| 24 Feb, 2012 | Sold | $252,000 | MRED MLS |
| 25 Jan, 2012 | Under contract | $264,900 | MRED MLS |
| — | Last price change | $279,900 | MRED MLS |
| 18 Nov, 2011 | Listed for sale | $279,900 | MRED MLS |
| 1 Mar, 2019 | Sold | $314,000 | MRED MLS |
| 30 Jan, 2019 | Under contract | $324,900 | MRED MLS |
| 16 Nov, 2018 | Listed for sale | $324,900 | MRED MLS |
Room Specifics
Total Bedrooms: 5
Bedrooms Above Ground: 5
Bedrooms Below Ground: 0
Dimensions: —
Floor Type: Carpet
Dimensions: —
Floor Type: Carpet
Dimensions: —
Floor Type: Carpet
Dimensions: —
Floor Type: —
Full Bathrooms: 4
Bathroom Amenities: Separate Shower,Double Sink
Bathroom in Basement: 0
Rooms: Bedroom 5,Recreation Room,Sun Room
Basement Description: Finished,Crawl
Other Specifics
| 3 | |
| Concrete Perimeter | |
| Asphalt | |
| Patio | |
| Fenced Yard,Landscaped | |
| 75 X 133 X 79 X 133 | |
| — | |
| Full | |
| Hardwood Floors, First Floor Laundry | |
| Range, Microwave, Dishwasher, Disposal | |
| Not in DB | |
| Sidewalks, Street Lights, Street Paved | |
| — | |
| — | |
| — |
Tax History
| Year | Property Taxes |
|---|---|
| 2009 | $8,059 |
| 2012 | $8,311 |
| 2019 | $10,155 |
Contact Agent
Nearby Similar Homes
Nearby Sold Comparables
Contact Agent
Listing Provided By
RE/MAX of Naperville










