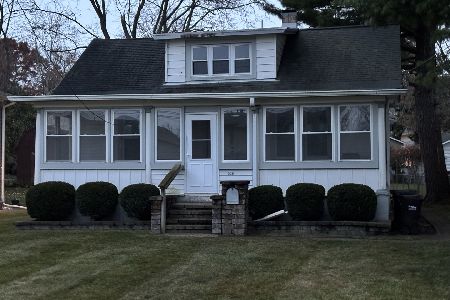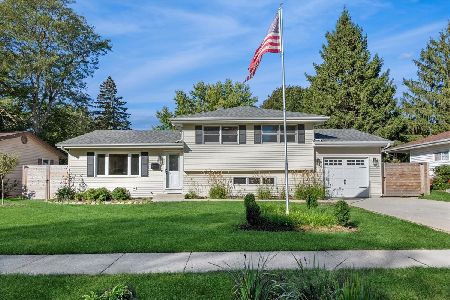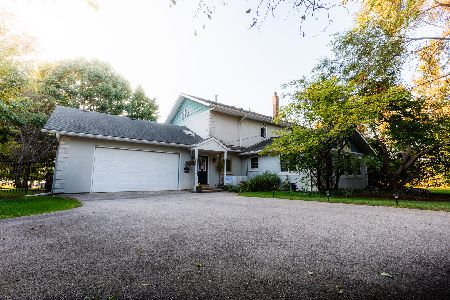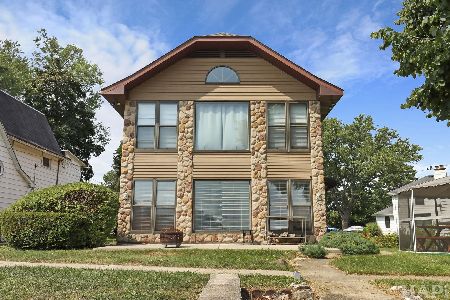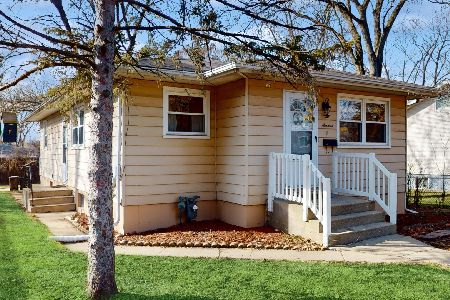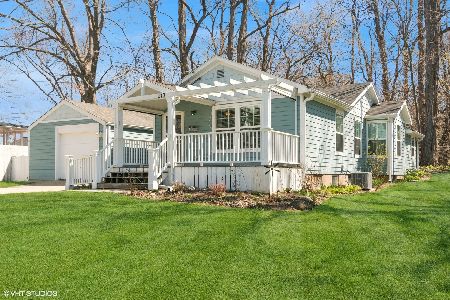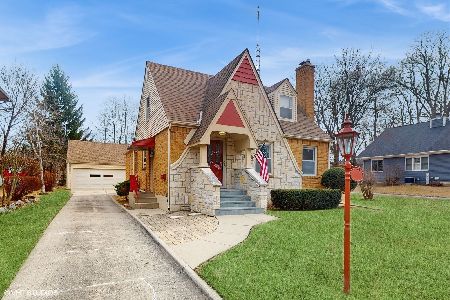200 B Lincoln Avenue, Fox River Grove, Illinois 60021
$225,000
|
Sold
|
|
| Status: | Closed |
| Sqft: | 1,164 |
| Cost/Sqft: | $193 |
| Beds: | 3 |
| Baths: | 2 |
| Year Built: | 1972 |
| Property Taxes: | $6,156 |
| Days On Market: | 1653 |
| Lot Size: | 0,13 |
Description
You Won't Believe All That This Home Has To Offer! This ranch home has 3 bedrooms and 2 full bathrooms with lots of space and storage. You open the front door to your living room with gleaming wood laminate flooring that is on most of the first floor. The living room is roomy and open and one of the bedrooms has double French doors so you could use it as a study, den, office or bedroom. Just suit yourself and use it so it will benefit your needs. The kitchen is filled with light and has lots of cabinet space, a generous sized eating area and access to the backyard. The kitchen also has hardwood cabinetry, neutral ceramic tile backsplash, ceiling fan and all appliances stay. There are brand new front and back entry doors, and the house is freshly painted throughout the first floor, including the ceilings. The bedrooms are a nice size and have double door closets. The hallway has a linen closet and access to the attic. The basement is finished with a family room, 2nd kitchen, eating area, full bathroom, bedroom and storage areas. The bedroom in the basement could also be the Owners Suite if you choose. Also, the ceiling in the basement was just replaced along with new lighting. The exterior lighting is new, the landscaping has been freshened up and there is also a shed for all your tools. Don't forget you are within walking distance of the Metra Train Station and downtown shops. Walk the other way and you are by the river, park and recreation area. Just miles down Route 14 is major shopping as well. I'M SO MUCH BIGGER THAN I LOOK - DON'T WAIT TOO LONG TO MAKE THIS YOUR NEXT HOME!!!
Property Specifics
| Single Family | |
| — | |
| Ranch | |
| 1972 | |
| Full,English | |
| RANCH | |
| No | |
| 0.13 |
| Mc Henry | |
| — | |
| — / Not Applicable | |
| None | |
| Public | |
| Public Sewer | |
| 11155023 | |
| 2018480002 |
Nearby Schools
| NAME: | DISTRICT: | DISTANCE: | |
|---|---|---|---|
|
Grade School
Algonquin Road Elementary School |
3 | — | |
|
Middle School
Fox River Grove Jr Hi School |
3 | Not in DB | |
|
High School
Cary-grove Community High School |
155 | Not in DB | |
Property History
| DATE: | EVENT: | PRICE: | SOURCE: |
|---|---|---|---|
| 19 Aug, 2021 | Sold | $225,000 | MRED MLS |
| 20 Jul, 2021 | Under contract | $225,000 | MRED MLS |
| 14 Jul, 2021 | Listed for sale | $225,000 | MRED MLS |
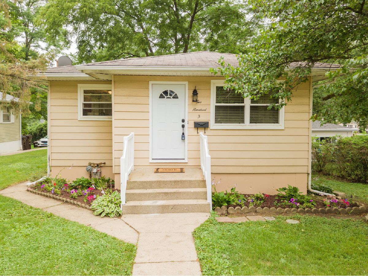
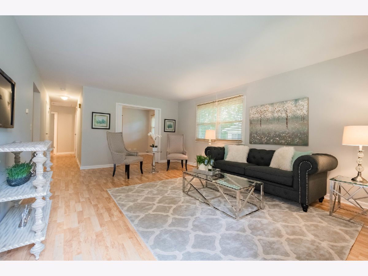
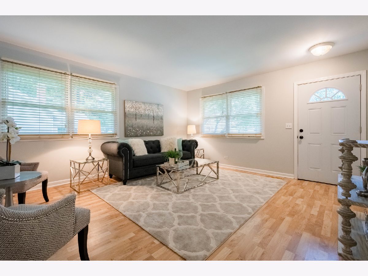
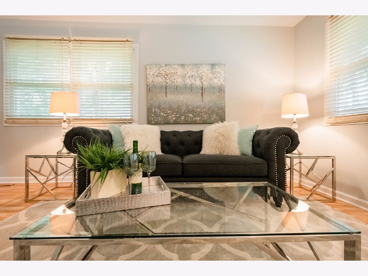
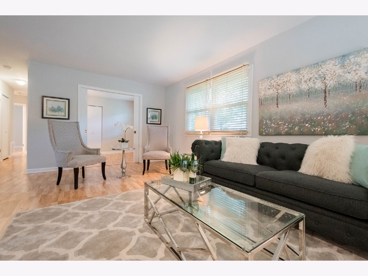
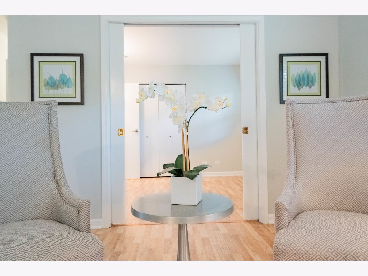
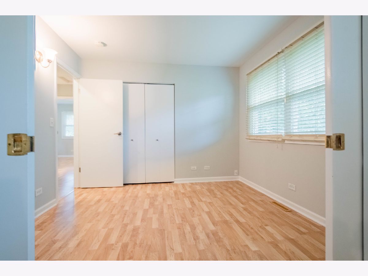
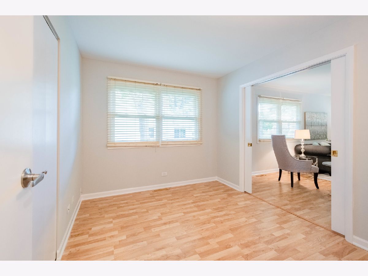
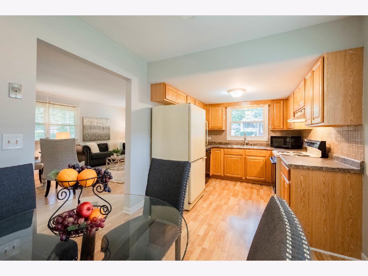
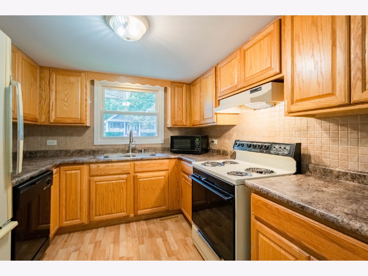
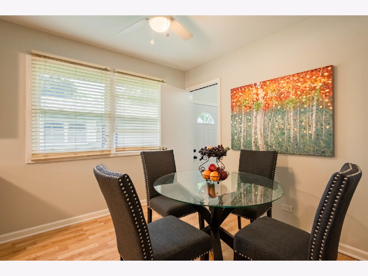
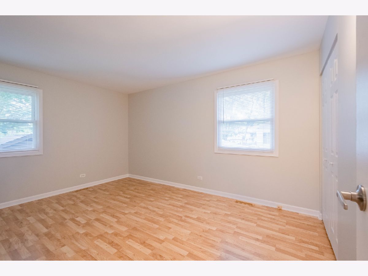
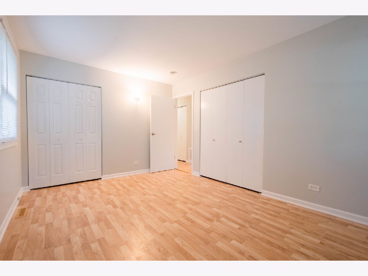
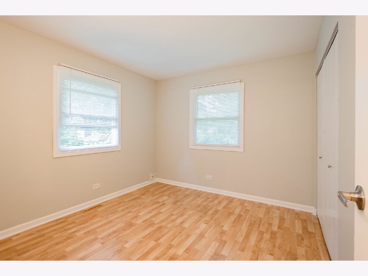
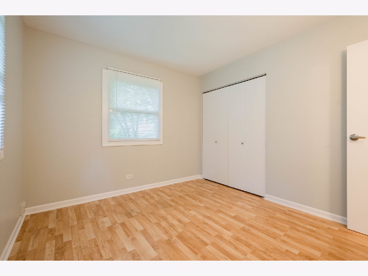
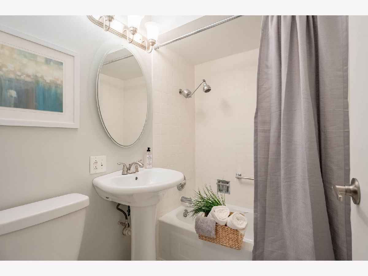
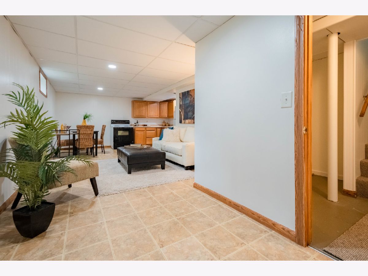
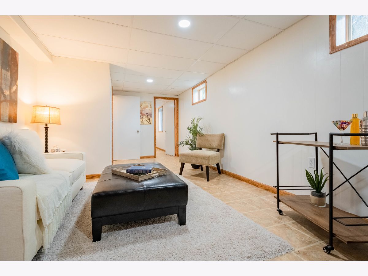
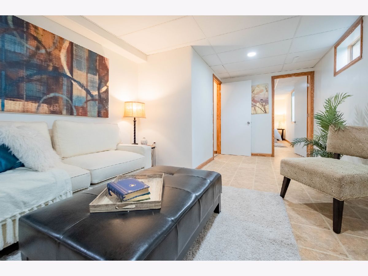
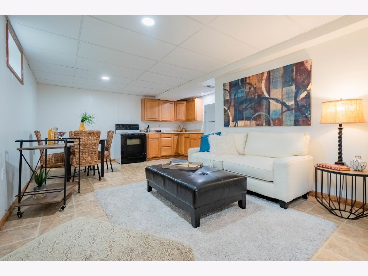
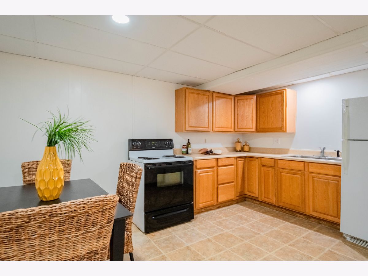
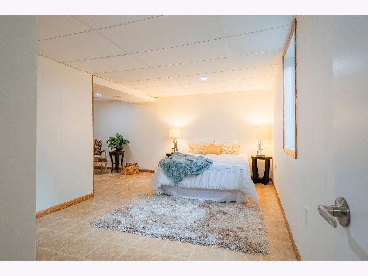
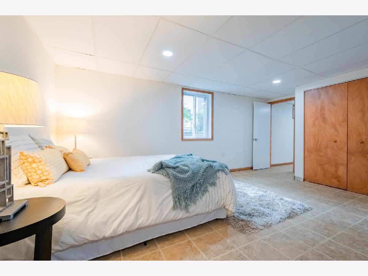
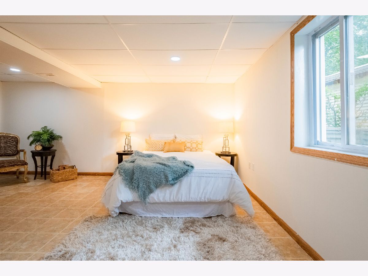
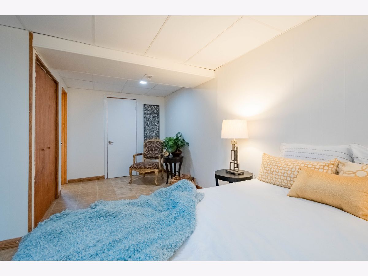
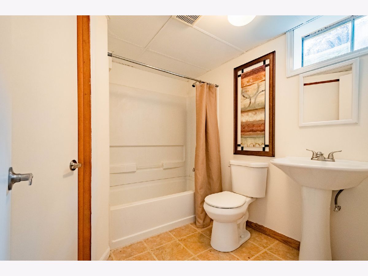
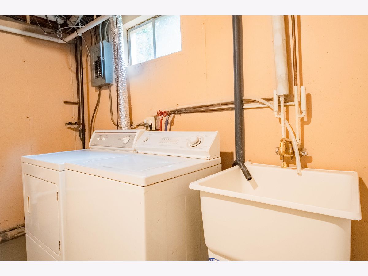
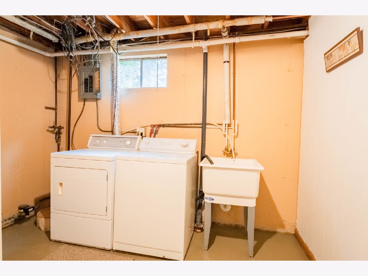
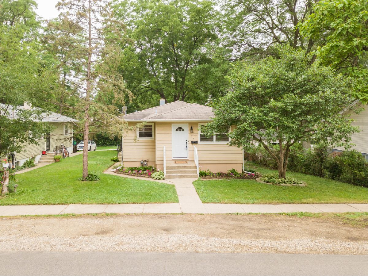
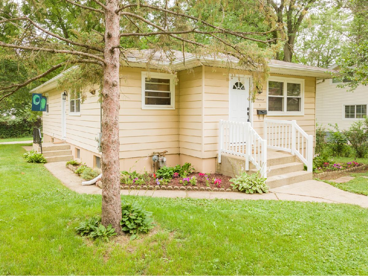
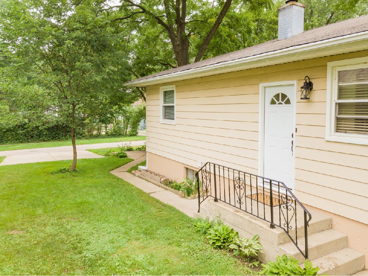
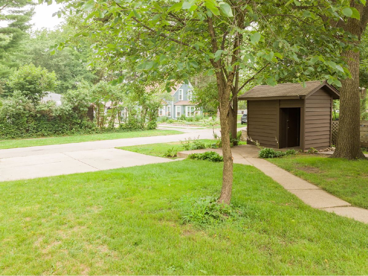
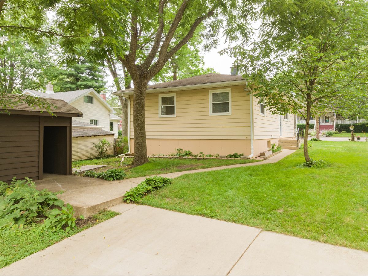
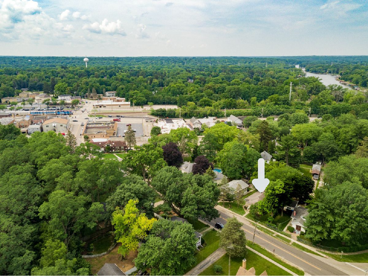
Room Specifics
Total Bedrooms: 4
Bedrooms Above Ground: 3
Bedrooms Below Ground: 1
Dimensions: —
Floor Type: Wood Laminate
Dimensions: —
Floor Type: Wood Laminate
Dimensions: —
Floor Type: Vinyl
Full Bathrooms: 2
Bathroom Amenities: Soaking Tub
Bathroom in Basement: 1
Rooms: Eating Area,Kitchen,Family Room,Utility Room-Lower Level,Storage,Walk In Closet,Sitting Room
Basement Description: Partially Finished,Egress Window,8 ft + pour,Concrete (Basement),Rec/Family Area,Sleeping Area,Stora
Other Specifics
| — | |
| Concrete Perimeter | |
| Concrete | |
| Patio, Storms/Screens | |
| Irregular Lot,Landscaped,Mature Trees,Level,Outdoor Lighting,Partial Fencing,Sidewalks,Streetlights | |
| 22X94X34X19X92 | |
| Unfinished | |
| None | |
| Wood Laminate Floors, First Floor Bedroom, In-Law Arrangement, First Floor Full Bath, Walk-In Closet(s), Some Carpeting, Drapes/Blinds | |
| Range, Dishwasher, Refrigerator, Washer, Dryer, Disposal, Range Hood | |
| Not in DB | |
| Park, Sidewalks, Street Lights, Street Paved | |
| — | |
| — | |
| — |
Tax History
| Year | Property Taxes |
|---|---|
| 2021 | $6,156 |
Contact Agent
Nearby Similar Homes
Nearby Sold Comparables
Contact Agent
Listing Provided By
Exit Realty 365

