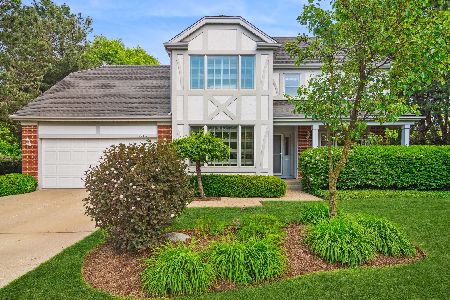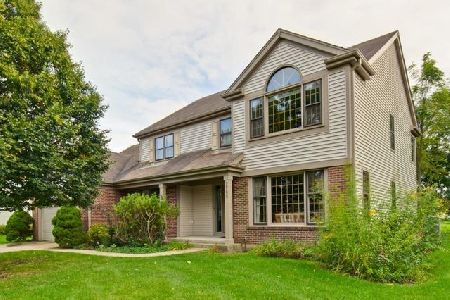200 Blackthorn Drive, Buffalo Grove, Illinois 60089
$651,000
|
Sold
|
|
| Status: | Closed |
| Sqft: | 3,021 |
| Cost/Sqft: | $205 |
| Beds: | 5 |
| Baths: | 4 |
| Year Built: | 1992 |
| Property Taxes: | $13,631 |
| Days On Market: | 1677 |
| Lot Size: | 0,42 |
Description
Fully updated 5 bedroom, 4 full bath corner lot home spanning over 3,000 sqft nestled on almost half an acre in highly sought after Dist 103 - Daniel Wright Jr. High and award-winning Stevenson High School district. Absolutely stunning throughout this custom redesigned and expanded Mountbatten model in desirable Woodlands of Fiore subdivision. Well-designed floor plan offers main level bedroom with full bathroom and large bay windows in both the kitchen and dining room, allowing for plenty of natural lighting abound. 2021 updates include: Fresh paint throughout, all 4 bathrooms remodeled, hardwood flooring refinished, new second level carpeting, brand new light fixtures, new advanced security system and plenty more! Your gourmet kitchen was remodeled from top to bottom in 2017 and features granite countertops, stainless steel appliances, abundance of cabinetry and eating area with exterior access to your professionally landscaped and fully fenced backyard with gorgeous prairie views and luscious landscaping planted to come up every spring, summer and fall. This home offers ample storage space with its custom garage shelving system, mudroom with cabinetry and full finished basement presenting recreation room, full bathroom and storage room. Whole-house humidifier installed 2017. Air conditioner and furnace serviced professionally annually. Start enjoying this home today!
Property Specifics
| Single Family | |
| — | |
| — | |
| 1992 | |
| Full | |
| — | |
| No | |
| 0.42 |
| Lake | |
| Woodlands Of Fiore | |
| — / Not Applicable | |
| None | |
| Public | |
| Public Sewer | |
| 11131839 | |
| 15163040190000 |
Nearby Schools
| NAME: | DISTRICT: | DISTANCE: | |
|---|---|---|---|
|
Grade School
Half Day School |
103 | — | |
|
Middle School
Daniel Wright Junior High School |
103 | Not in DB | |
|
High School
Adlai E Stevenson High School |
125 | Not in DB | |
Property History
| DATE: | EVENT: | PRICE: | SOURCE: |
|---|---|---|---|
| 30 Jul, 2021 | Sold | $651,000 | MRED MLS |
| 25 Jun, 2021 | Under contract | $619,900 | MRED MLS |
| 22 Jun, 2021 | Listed for sale | $619,900 | MRED MLS |



































Room Specifics
Total Bedrooms: 5
Bedrooms Above Ground: 5
Bedrooms Below Ground: 0
Dimensions: —
Floor Type: Carpet
Dimensions: —
Floor Type: Carpet
Dimensions: —
Floor Type: Carpet
Dimensions: —
Floor Type: —
Full Bathrooms: 4
Bathroom Amenities: Separate Shower,Double Sink,Full Body Spray Shower,Soaking Tub
Bathroom in Basement: 1
Rooms: Bedroom 5,Foyer,Eating Area,Recreation Room
Basement Description: Finished
Other Specifics
| 2 | |
| — | |
| Concrete | |
| Patio, Storms/Screens | |
| Corner Lot,Fenced Yard,Landscaped | |
| 18212 | |
| — | |
| Full | |
| Hardwood Floors, First Floor Bedroom, First Floor Laundry, First Floor Full Bath, Walk-In Closet(s), Granite Counters | |
| Range, Microwave, Dishwasher, Refrigerator, Washer, Dryer, Disposal | |
| Not in DB | |
| Sidewalks, Street Lights, Street Paved | |
| — | |
| — | |
| Attached Fireplace Doors/Screen, Gas Log |
Tax History
| Year | Property Taxes |
|---|---|
| 2021 | $13,631 |
Contact Agent
Nearby Similar Homes
Nearby Sold Comparables
Contact Agent
Listing Provided By
RE/MAX Top Performers










