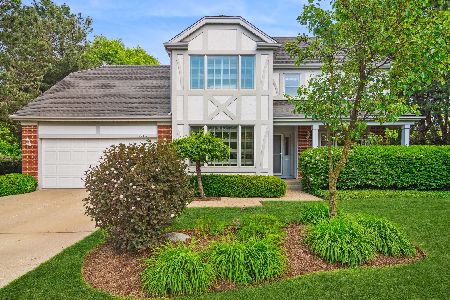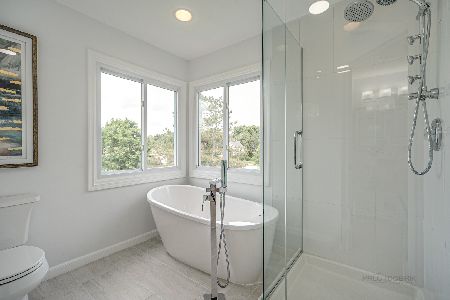2785 Whispering Oaks Drive, Buffalo Grove, Illinois 60089
$465,000
|
Sold
|
|
| Status: | Closed |
| Sqft: | 3,017 |
| Cost/Sqft: | $162 |
| Beds: | 4 |
| Baths: | 3 |
| Year Built: | 1991 |
| Property Taxes: | $14,878 |
| Days On Market: | 2038 |
| Lot Size: | 0,42 |
Description
District 103 and 125 Schools! Freshly painted and brand new carpet! Neutrally decorated with a bright and open floor plan. Two-story foyer! Main level office/den. Sun-drenched living room is open to the dining room that features a bayed window. The kitchen includes an island and eating area with a sliding glass door. Open to the kitchen, the family room offers you a cozy brick fireplace. Main level laundry room. The vaulted master bedroom includes two walk- in closet and a bath with his/her vanities and soaking tub. Three additional bedrooms and a full bath complete the second floor. The basement awaits finishing touches with a bath rough-in.
Property Specifics
| Single Family | |
| — | |
| Traditional | |
| 1991 | |
| Full | |
| EXPANDED MOUNT BATTEN | |
| No | |
| 0.42 |
| Lake | |
| Woodlands Of Fiore | |
| 0 / Not Applicable | |
| None | |
| Lake Michigan | |
| Public Sewer | |
| 10760922 | |
| 15163040450000 |
Nearby Schools
| NAME: | DISTRICT: | DISTANCE: | |
|---|---|---|---|
|
Grade School
Laura B Sprague School |
103 | — | |
|
Middle School
Daniel Wright Junior High School |
103 | Not in DB | |
|
High School
Adlai E Stevenson High School |
125 | Not in DB | |
Property History
| DATE: | EVENT: | PRICE: | SOURCE: |
|---|---|---|---|
| 14 Aug, 2020 | Sold | $465,000 | MRED MLS |
| 16 Jul, 2020 | Under contract | $489,000 | MRED MLS |
| 26 Jun, 2020 | Listed for sale | $489,000 | MRED MLS |
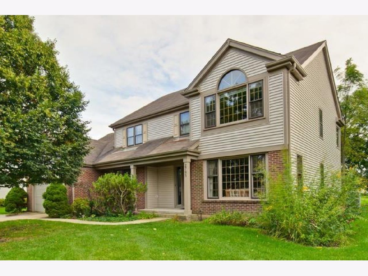
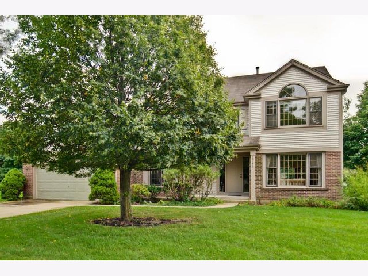
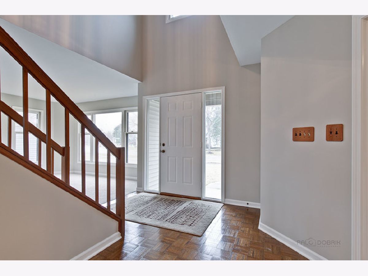
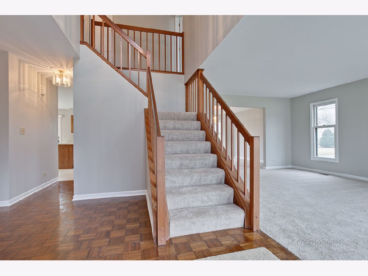
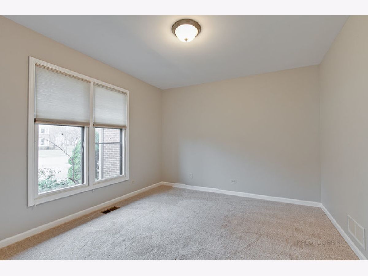
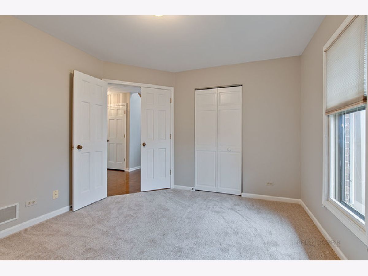
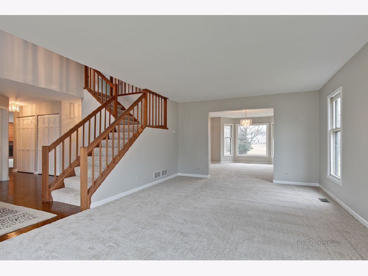
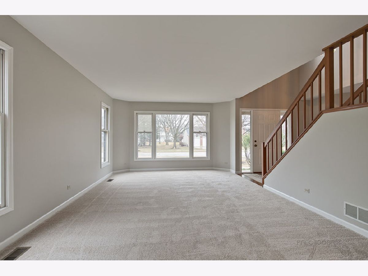
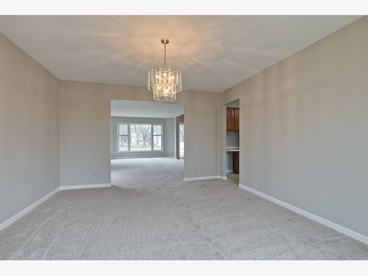
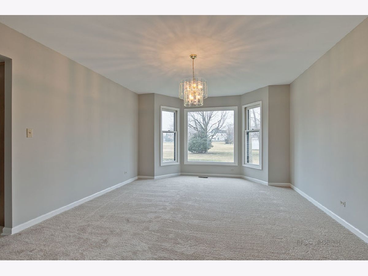
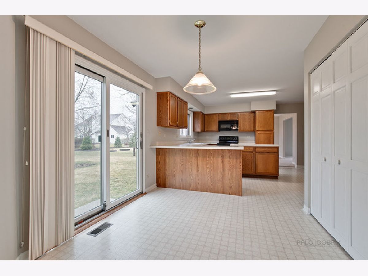
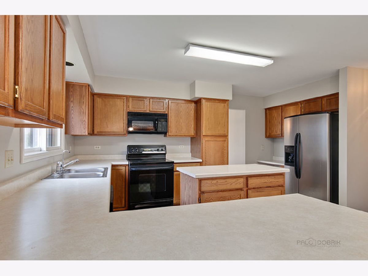
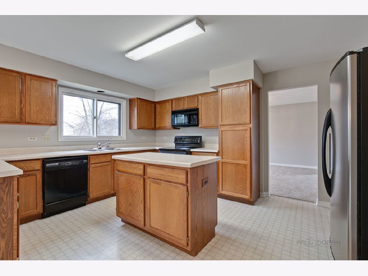
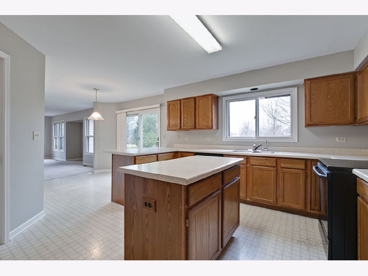
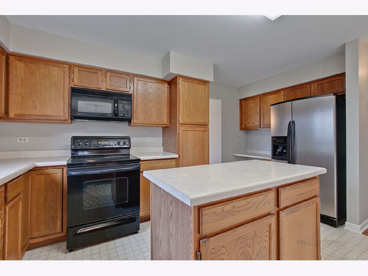
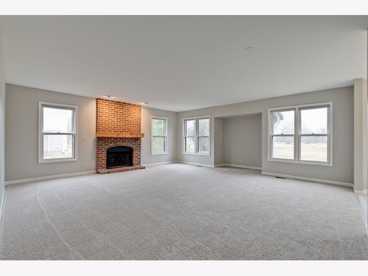
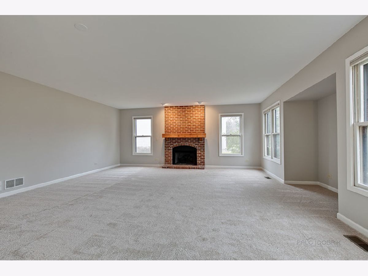
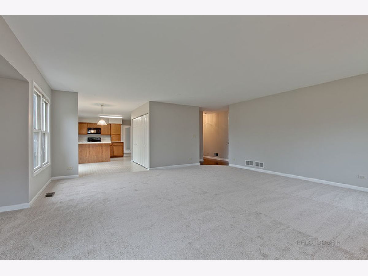
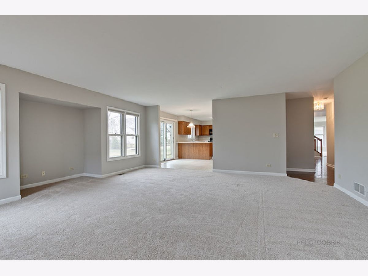
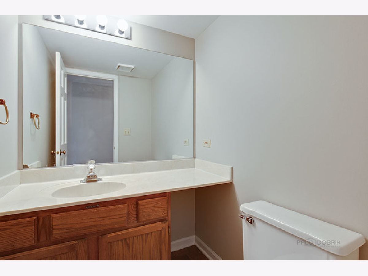
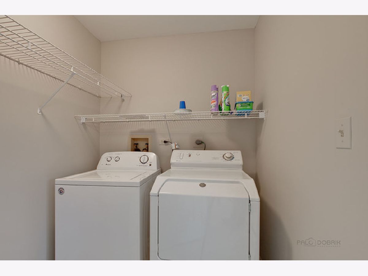
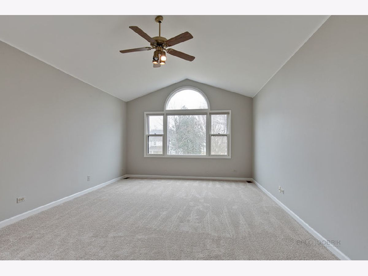
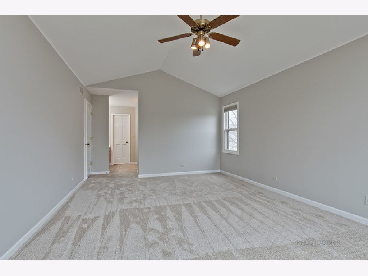
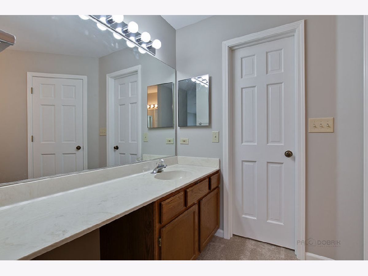
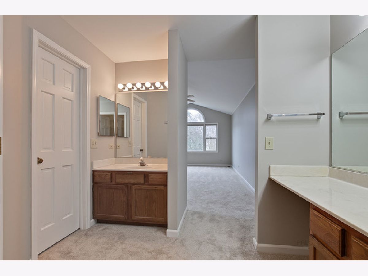
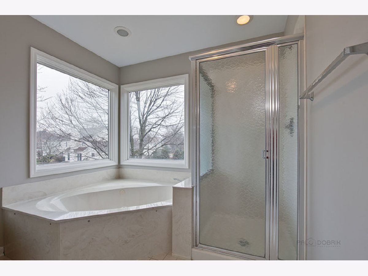
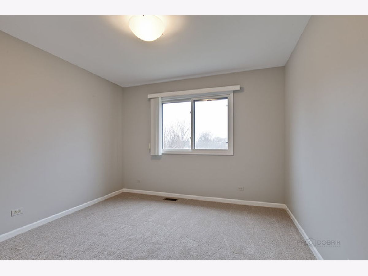
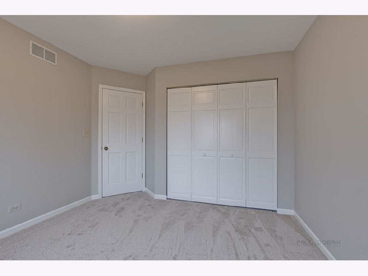
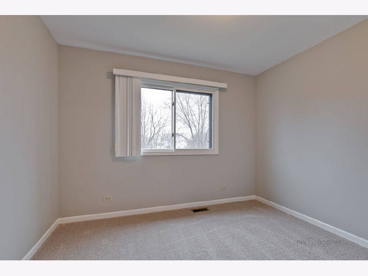
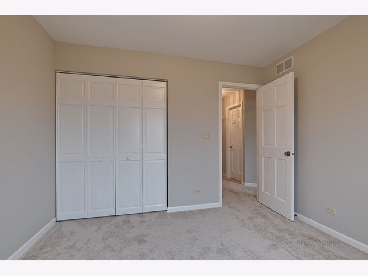
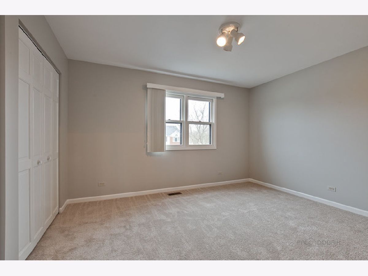
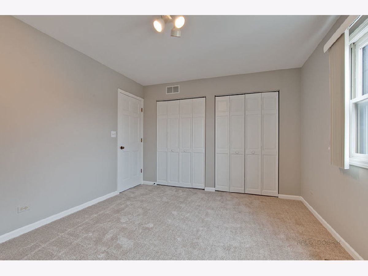
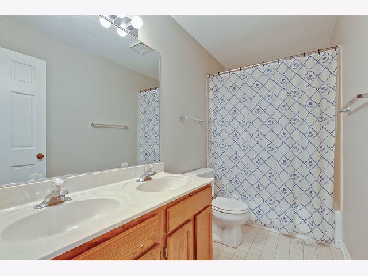

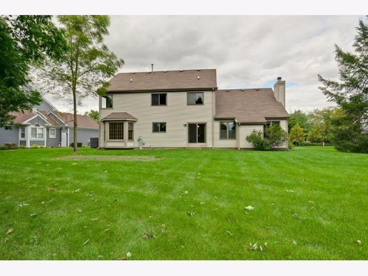

Room Specifics
Total Bedrooms: 4
Bedrooms Above Ground: 4
Bedrooms Below Ground: 0
Dimensions: —
Floor Type: Carpet
Dimensions: —
Floor Type: Carpet
Dimensions: —
Floor Type: Carpet
Full Bathrooms: 3
Bathroom Amenities: Whirlpool,Separate Shower,Double Sink
Bathroom in Basement: 0
Rooms: Den,Eating Area,Foyer
Basement Description: Unfinished,Bathroom Rough-In
Other Specifics
| 2 | |
| Concrete Perimeter | |
| Concrete | |
| Storms/Screens | |
| — | |
| 85X164X128X197 | |
| Unfinished | |
| Full | |
| Vaulted/Cathedral Ceilings, First Floor Laundry, Walk-In Closet(s) | |
| Range, Microwave, Dishwasher, Refrigerator, Washer, Dryer, Disposal | |
| Not in DB | |
| Park, Curbs, Sidewalks, Street Lights | |
| — | |
| — | |
| Attached Fireplace Doors/Screen, Gas Log |
Tax History
| Year | Property Taxes |
|---|---|
| 2020 | $14,878 |
Contact Agent
Nearby Similar Homes
Nearby Sold Comparables
Contact Agent
Listing Provided By
RE/MAX Suburban





