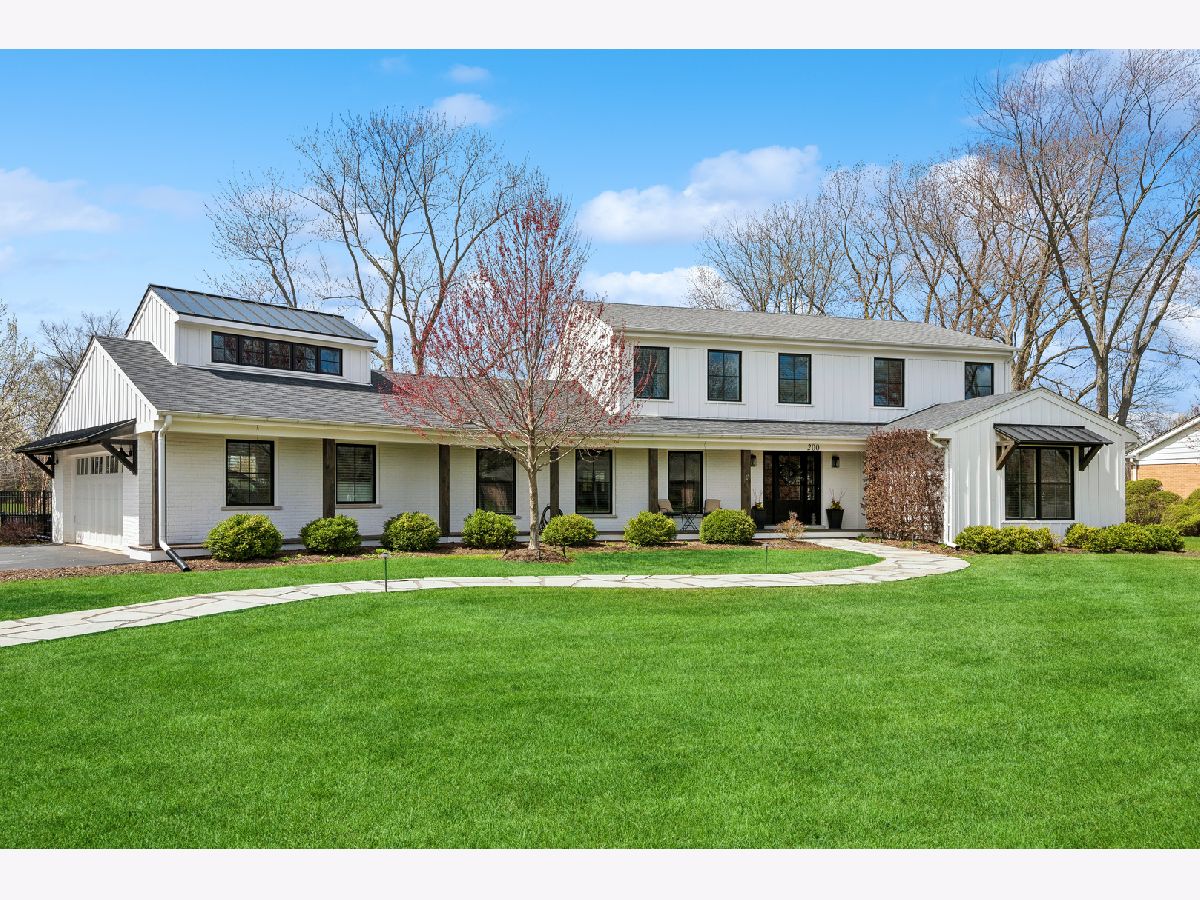200 Enid Lane, Northfield, Illinois 60093
$2,085,000
|
Sold
|
|
| Status: | Closed |
| Sqft: | 3,645 |
| Cost/Sqft: | $602 |
| Beds: | 5 |
| Baths: | 4 |
| Year Built: | 1964 |
| Property Taxes: | $22,506 |
| Days On Market: | 641 |
| Lot Size: | 1,02 |
Description
With an incredible open floor plan, a first-floor primary suite, and fantastic luxury finishes, 200 Enid Lane is the perfect place to call home. Situated on over 1 acre in the heart of Northfield, this home has been completely reimagined for today's lifestyle. Wide-plank hardwood floors and abundant natural light create an environment that is calming yet energized and perfect for every occasion. The sprawling open floor plan features a gorgeous cook's kitchen with expansive storage, a huge island, top-of-the-line appliances, and fantastic views of the patio and backyard. The dining, living, and family rooms blend effortlessly, creating comfort and convenience. The family room is the perfect spot for relaxing, with vaulted ceilings, a gas fireplace, and a wall of windows bringing the outdoors in. The first floor continues with a great office, super convenient mudroom/laundry room, and an attached 2+ car garage. On the opposite end of the home, the first floor offers a fabulous primary suite complete with a large bedroom with beautiful views of the yard, a huge walk-in closet, and a lovely ensuite primary bathroom. Upstairs, you'll find a thoughtfully laid out floor plan with 4 large bedrooms and 2 full bathrooms, each with dual sinks. The lower level includes a large recreation room and plenty of storage space. Outside is an expansive oasis with a huge bluestone patio, a gas fire pit, and a massive backyard. Whether upsizing, downsizing, or rightsizing, 200 Enid Lane combines functionality, elegance, and luxury, all in the perfect location.
Property Specifics
| Single Family | |
| — | |
| — | |
| 1964 | |
| — | |
| — | |
| No | |
| 1.02 |
| Cook | |
| — | |
| 0 / Not Applicable | |
| — | |
| — | |
| — | |
| 12028849 | |
| 04243090500000 |
Nearby Schools
| NAME: | DISTRICT: | DISTANCE: | |
|---|---|---|---|
|
Grade School
Middlefork Primary School |
29 | — | |
|
Middle School
Sunset Ridge Elementary School |
29 | Not in DB | |
|
High School
New Trier Twp H.s. Northfield/wi |
203 | Not in DB | |
Property History
| DATE: | EVENT: | PRICE: | SOURCE: |
|---|---|---|---|
| 27 Jan, 2014 | Sold | $895,000 | MRED MLS |
| 23 Oct, 2013 | Under contract | $950,000 | MRED MLS |
| 16 Oct, 2013 | Listed for sale | $950,000 | MRED MLS |
| 27 Jun, 2024 | Sold | $2,085,000 | MRED MLS |
| 3 May, 2024 | Under contract | $2,195,000 | MRED MLS |
| 16 Apr, 2024 | Listed for sale | $2,195,000 | MRED MLS |














































Room Specifics
Total Bedrooms: 5
Bedrooms Above Ground: 5
Bedrooms Below Ground: 0
Dimensions: —
Floor Type: —
Dimensions: —
Floor Type: —
Dimensions: —
Floor Type: —
Dimensions: —
Floor Type: —
Full Bathrooms: 4
Bathroom Amenities: Double Sink
Bathroom in Basement: 0
Rooms: —
Basement Description: Partially Finished
Other Specifics
| 2.5 | |
| — | |
| Asphalt | |
| — | |
| — | |
| 144 X 302 X 135 X 278 | |
| — | |
| — | |
| — | |
| — | |
| Not in DB | |
| — | |
| — | |
| — | |
| — |
Tax History
| Year | Property Taxes |
|---|---|
| 2014 | $15,114 |
| 2024 | $22,506 |
Contact Agent
Nearby Similar Homes
Nearby Sold Comparables
Contact Agent
Listing Provided By
Compass









