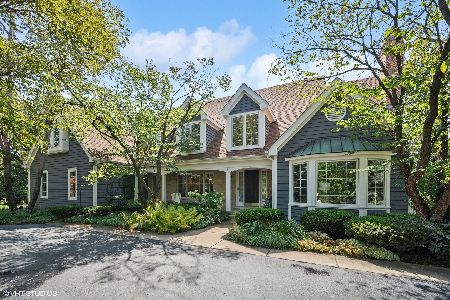205 Enid Lane, Northfield, Illinois 60093
$782,500
|
Sold
|
|
| Status: | Closed |
| Sqft: | 0 |
| Cost/Sqft: | — |
| Beds: | 5 |
| Baths: | 3 |
| Year Built: | 1976 |
| Property Taxes: | $15,486 |
| Days On Market: | 3984 |
| Lot Size: | 1,01 |
Description
Sprawling, luxury all brick ranch home on 1 acre, nestled at the end of cul-de-Sac. Master bedroom w/ WIC, FP, master bath w/ cherry/granite dual vanity sinks & large jacuzzi tub. Modern open floor plan w/ marble foyer taking you to large living rm and dining rm. Chef's kitchen w/ white cabs, granite, dbl ovens, breakfast area and lots of windows. Main flr study/ office. Finished LL w/ suite. 2 car grg, hdwd fl
Property Specifics
| Single Family | |
| — | |
| Ranch | |
| 1976 | |
| Partial | |
| — | |
| No | |
| 1.01 |
| Cook | |
| — | |
| 0 / Not Applicable | |
| None | |
| Public | |
| Public Sewer | |
| 08842975 | |
| 04243090550000 |
Nearby Schools
| NAME: | DISTRICT: | DISTANCE: | |
|---|---|---|---|
|
Grade School
Middlefork Primary School |
29 | — | |
|
Middle School
Sunset Ridge Elementary School |
29 | Not in DB | |
|
High School
New Trier Twp H.s. Northfield/wi |
203 | Not in DB | |
Property History
| DATE: | EVENT: | PRICE: | SOURCE: |
|---|---|---|---|
| 5 Apr, 2021 | Sold | $850,000 | MRED MLS |
| 2 Feb, 2021 | Under contract | $850,000 | MRED MLS |
| — | Listed for sale | $850,000 | MRED MLS |
| 13 May, 2015 | Sold | $782,500 | MRED MLS |
| 13 Apr, 2015 | Under contract | $798,900 | MRED MLS |
| 20 Feb, 2015 | Listed for sale | $798,900 | MRED MLS |
| 18 Jul, 2018 | Under contract | $0 | MRED MLS |
| 28 Jun, 2018 | Listed for sale | $0 | MRED MLS |
| 3 Jul, 2019 | Under contract | $0 | MRED MLS |
| 20 Jun, 2019 | Listed for sale | $0 | MRED MLS |
| 21 Jan, 2020 | Listed for sale | $0 | MRED MLS |
Room Specifics
Total Bedrooms: 5
Bedrooms Above Ground: 5
Bedrooms Below Ground: 0
Dimensions: —
Floor Type: Wood Laminate
Dimensions: —
Floor Type: Wood Laminate
Dimensions: —
Floor Type: Hardwood
Dimensions: —
Floor Type: —
Full Bathrooms: 3
Bathroom Amenities: Whirlpool,Separate Shower,Double Sink
Bathroom in Basement: 1
Rooms: Bedroom 5,Foyer,Storage,Utility Room-Lower Level,Walk In Closet
Basement Description: Finished
Other Specifics
| 2 | |
| Concrete Perimeter | |
| — | |
| Patio | |
| Cul-De-Sac | |
| 155X269 | |
| — | |
| Full | |
| Hardwood Floors, Wood Laminate Floors, First Floor Bedroom, First Floor Laundry, First Floor Full Bath | |
| Double Oven, Microwave, Dishwasher, Refrigerator, Dryer, Disposal | |
| Not in DB | |
| — | |
| — | |
| — | |
| Gas Starter |
Tax History
| Year | Property Taxes |
|---|---|
| 2021 | $15,354 |
| 2015 | $15,486 |
Contact Agent
Nearby Similar Homes
Nearby Sold Comparables
Contact Agent
Listing Provided By
@properties










