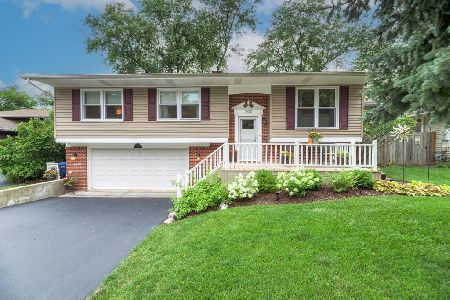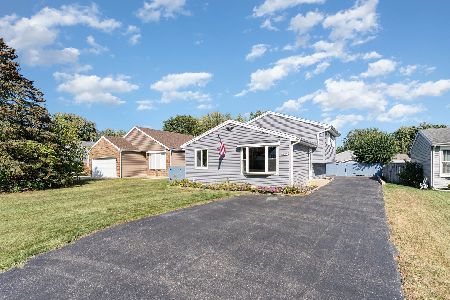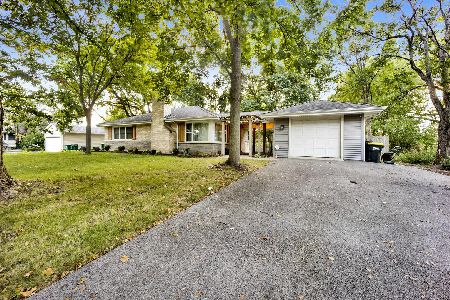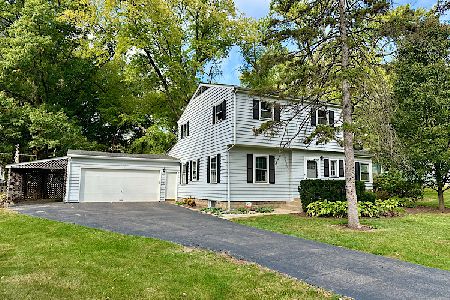200 Erie Street, Wheaton, Illinois 60187
$230,000
|
Sold
|
|
| Status: | Closed |
| Sqft: | 1,310 |
| Cost/Sqft: | $189 |
| Beds: | 4 |
| Baths: | 3 |
| Year Built: | 1973 |
| Property Taxes: | $5,170 |
| Days On Market: | 4849 |
| Lot Size: | 0,00 |
Description
Bright and sunny 4 bedroom, 2 1/2 bath home! 2 car attached garage, eat-in kitchen, dining room, full basement, big back yard, deck for grilling, and paver patio perfect for entertaining. Formal living room and full finished basement provide family space, while the 4 bedrooms give everyone their privacy. Recent improvements include new siding, hardwood and laminate flooring, plus a new roof.
Property Specifics
| Single Family | |
| — | |
| Step Ranch | |
| 1973 | |
| Full | |
| — | |
| No | |
| — |
| Du Page | |
| — | |
| 0 / Not Applicable | |
| None | |
| Lake Michigan | |
| Public Sewer | |
| 08133849 | |
| 0518409026 |
Nearby Schools
| NAME: | DISTRICT: | DISTANCE: | |
|---|---|---|---|
|
Grade School
Emerson Elementary School |
200 | — | |
|
Middle School
Monroe Middle School |
200 | Not in DB | |
|
High School
Wheaton North High School |
200 | Not in DB | |
Property History
| DATE: | EVENT: | PRICE: | SOURCE: |
|---|---|---|---|
| 15 Sep, 2009 | Sold | $204,500 | MRED MLS |
| 4 Aug, 2009 | Under contract | $210,000 | MRED MLS |
| 23 Jun, 2009 | Listed for sale | $210,000 | MRED MLS |
| 15 Mar, 2013 | Sold | $230,000 | MRED MLS |
| 9 Feb, 2013 | Under contract | $247,000 | MRED MLS |
| — | Last price change | $249,000 | MRED MLS |
| 8 Aug, 2012 | Listed for sale | $249,000 | MRED MLS |
| 10 Sep, 2018 | Sold | $317,500 | MRED MLS |
| 28 Jul, 2018 | Under contract | $309,900 | MRED MLS |
| 25 Jul, 2018 | Listed for sale | $309,900 | MRED MLS |
| 19 Aug, 2022 | Sold | $399,000 | MRED MLS |
| 19 Jul, 2022 | Under contract | $399,000 | MRED MLS |
| 14 Jul, 2022 | Listed for sale | $399,000 | MRED MLS |
| 28 Sep, 2025 | Under contract | $479,900 | MRED MLS |
| 26 Sep, 2025 | Listed for sale | $479,900 | MRED MLS |
Room Specifics
Total Bedrooms: 4
Bedrooms Above Ground: 4
Bedrooms Below Ground: 0
Dimensions: —
Floor Type: Wood Laminate
Dimensions: —
Floor Type: Wood Laminate
Dimensions: —
Floor Type: Wood Laminate
Full Bathrooms: 3
Bathroom Amenities: —
Bathroom in Basement: 1
Rooms: No additional rooms
Basement Description: Finished
Other Specifics
| 2 | |
| Concrete Perimeter | |
| Asphalt | |
| Deck | |
| — | |
| 60X134 | |
| — | |
| Half | |
| Hardwood Floors, Wood Laminate Floors, First Floor Bedroom, First Floor Full Bath | |
| Range, Dishwasher, Refrigerator, Washer, Dryer | |
| Not in DB | |
| — | |
| — | |
| — | |
| — |
Tax History
| Year | Property Taxes |
|---|---|
| 2009 | $4,882 |
| 2013 | $5,170 |
| 2018 | $5,468 |
| 2022 | $6,878 |
| 2025 | $6,798 |
Contact Agent
Nearby Similar Homes
Nearby Sold Comparables
Contact Agent
Listing Provided By
Lake City Realty LTD










