200 Evergreen Avenue, Arlington Heights, Illinois 60005
$1,105,000
|
Sold
|
|
| Status: | Closed |
| Sqft: | 3,749 |
| Cost/Sqft: | $300 |
| Beds: | 4 |
| Baths: | 5 |
| Year Built: | 2008 |
| Property Taxes: | $16,129 |
| Days On Market: | 1445 |
| Lot Size: | 0,19 |
Description
Nestled in one of the most iconic in-town locations, this deluxe custom built masterpiece exudes perfection. Timeless character, impeccable craftsmanship, combined with modern day luxury make this home truly one of a kind. Grand flowing floor plan provides: top of the line kitchen hosting furniture grade cabinetry granite countertops, island with seating, professional grade stainless steel appliance package and adjoining eating area. Breathtaking entryway appointed by handcrafted staircase, the ultimate formal dining room accented with double sided fireplace, showcase living room and spacious family room! Impeccable primary suite with walk-in closet and spa like private bathroom. Second floor loft/flex space and laundry facility. Full finished basement to include: recreation area, game area, in-home office, exercise area, full bathroom and ample storage. Superb backyard oasis with sprawling patio overlooking fully fenced in yard with professional manicured landscape. Gleaming hardwood flooring throughout, 10ft ceilings on 1st & 2nd floor, 9ft ceilings in basement, house generator, solid brick and stone exterior, spray foam insulation and the list of upgrades goes on. Exclusive location: just steps from everything that downtown Arlington Heights has to offer! Seller is a licensed Real Estate Broker.
Property Specifics
| Single Family | |
| — | |
| — | |
| 2008 | |
| — | |
| — | |
| No | |
| 0.19 |
| Cook | |
| — | |
| — / Not Applicable | |
| — | |
| — | |
| — | |
| 11316061 | |
| 03321020360000 |
Nearby Schools
| NAME: | DISTRICT: | DISTANCE: | |
|---|---|---|---|
|
Grade School
Westgate Elementary School |
25 | — | |
|
Middle School
South Middle School |
25 | Not in DB | |
|
High School
Rolling Meadows High School |
214 | Not in DB | |
Property History
| DATE: | EVENT: | PRICE: | SOURCE: |
|---|---|---|---|
| 31 Mar, 2022 | Sold | $1,105,000 | MRED MLS |
| 4 Feb, 2022 | Under contract | $1,125,000 | MRED MLS |
| 2 Feb, 2022 | Listed for sale | $1,125,000 | MRED MLS |
| 21 Oct, 2024 | Sold | $1,300,000 | MRED MLS |
| 31 Aug, 2024 | Under contract | $1,250,000 | MRED MLS |
| 29 Aug, 2024 | Listed for sale | $1,250,000 | MRED MLS |

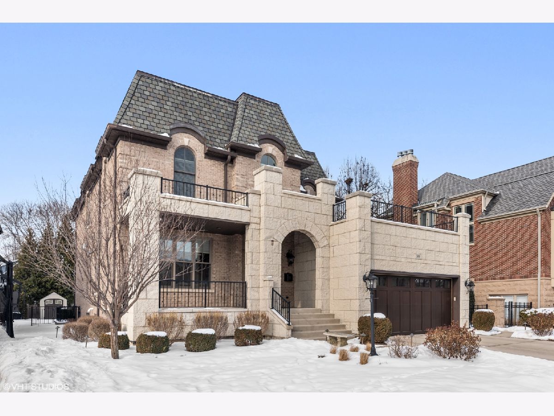
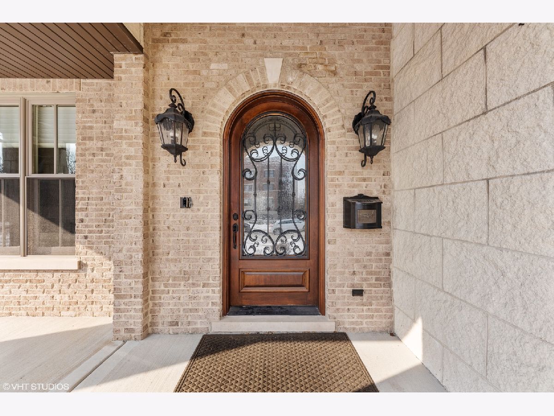
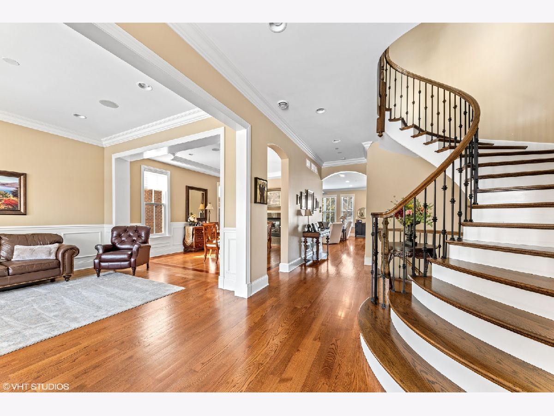
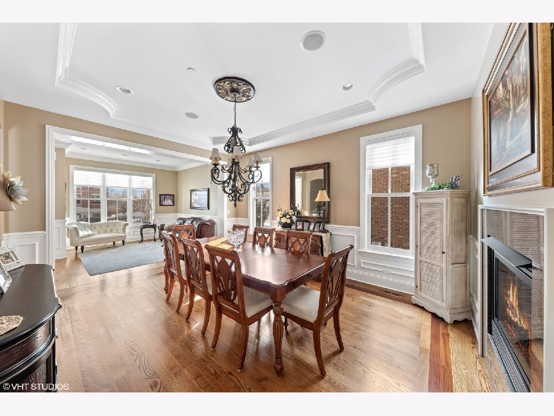
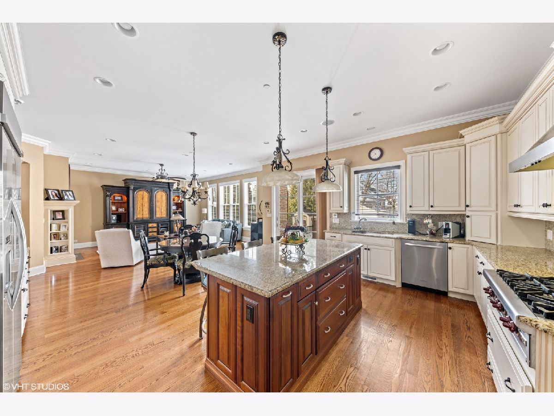
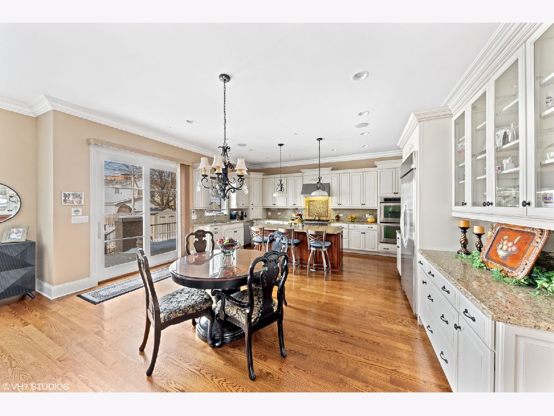
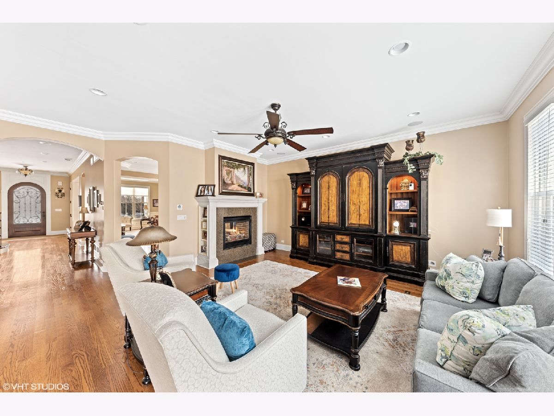
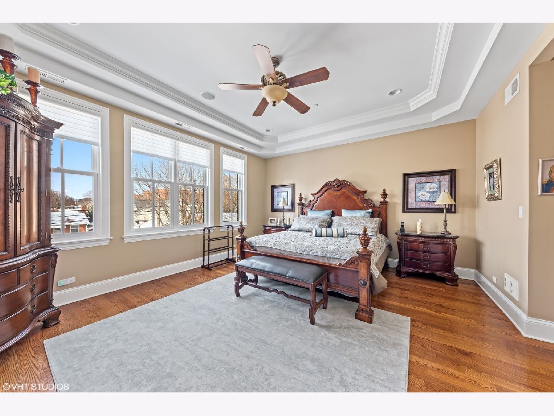

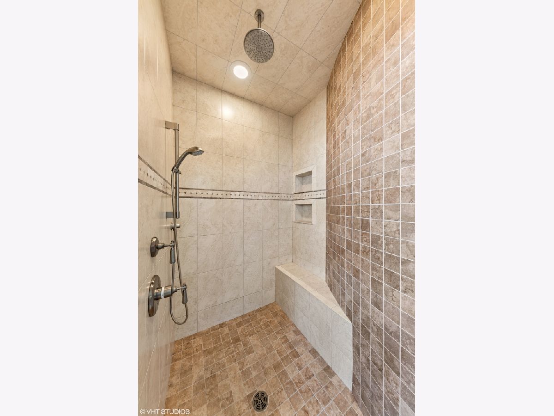
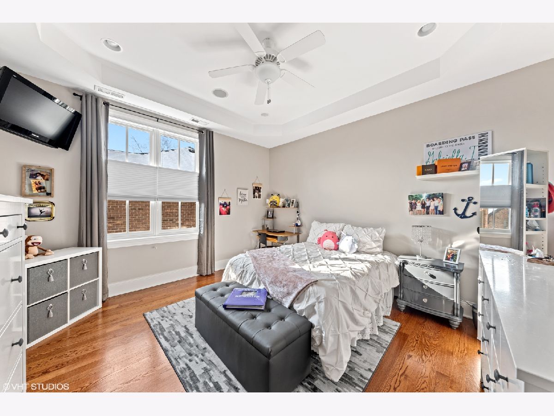

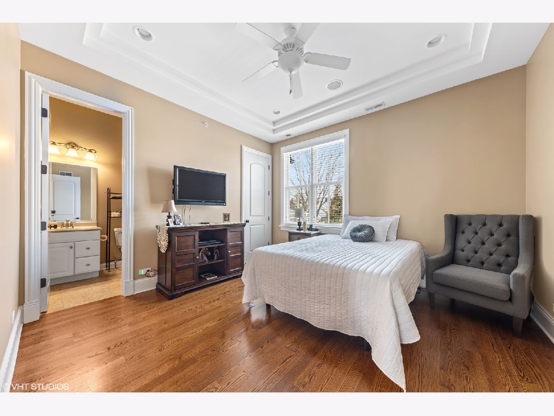



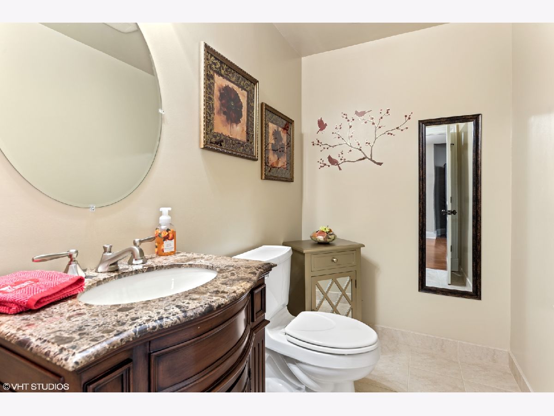
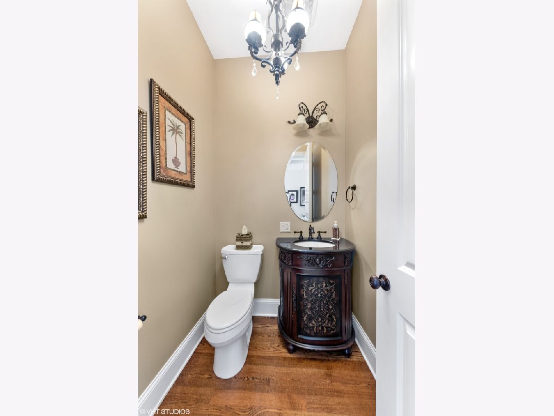
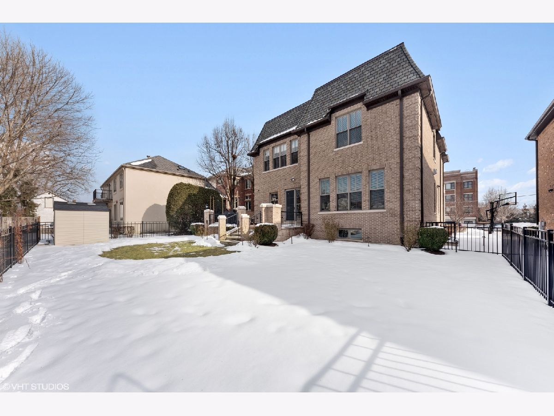
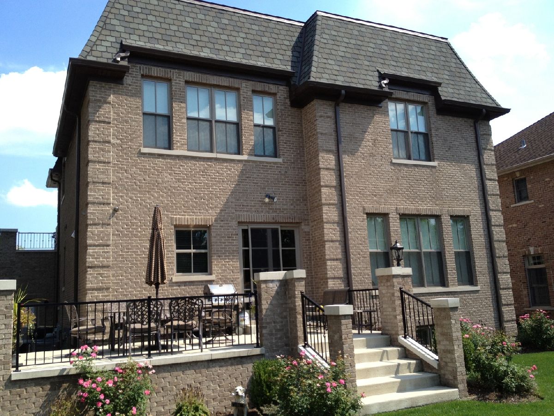
Room Specifics
Total Bedrooms: 4
Bedrooms Above Ground: 4
Bedrooms Below Ground: 0
Dimensions: —
Floor Type: —
Dimensions: —
Floor Type: —
Dimensions: —
Floor Type: —
Full Bathrooms: 5
Bathroom Amenities: Whirlpool,Separate Shower,Double Sink
Bathroom in Basement: 1
Rooms: —
Basement Description: Finished,9 ft + pour,Storage Space
Other Specifics
| 2 | |
| — | |
| Concrete | |
| — | |
| — | |
| 63 X 138 X 51 X 132 | |
| Pull Down Stair,Unfinished | |
| — | |
| — | |
| — | |
| Not in DB | |
| — | |
| — | |
| — | |
| — |
Tax History
| Year | Property Taxes |
|---|---|
| 2022 | $16,129 |
| 2024 | $20,411 |
Contact Agent
Nearby Similar Homes
Nearby Sold Comparables
Contact Agent
Listing Provided By
@properties Christie?s International Real Estate












