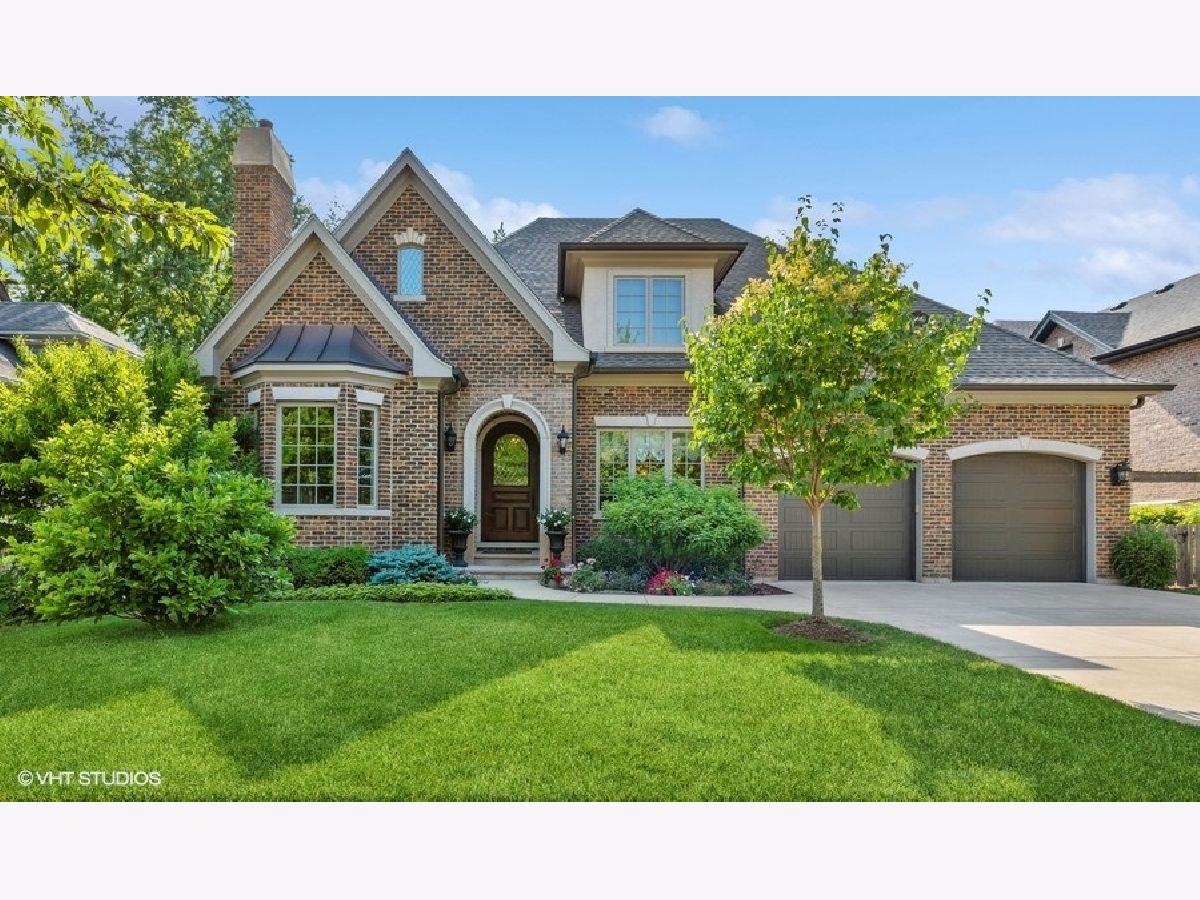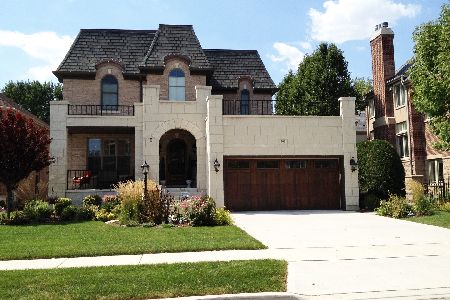206 Evergreen Avenue, Arlington Heights, Illinois 60005
$1,375,000
|
Sold
|
|
| Status: | Closed |
| Sqft: | 4,776 |
| Cost/Sqft: | $314 |
| Beds: | 4 |
| Baths: | 5 |
| Year Built: | 2016 |
| Property Taxes: | $24,560 |
| Days On Market: | 921 |
| Lot Size: | 0,00 |
Description
Impeccable 5 bedroom 4.5 bath solid brick residence nestled in Downtown Arlington Heights with a first floor primary suite. Enchanting entry opens to expansive rooms with dramatic ceilings, timeless stone fireplace, crisp millwork & rich hardwood floors. Thru the archway you move into the light and airy open concept great room. Welcoming kitchen with large gathering island and custom cabinetry with intuitive inserts. Well designed butler pantry and walk in pantry with floor to ceiling storage. First floor primary suite is spacious and private; designed with a classic travertine bathroom, richly tailored cabinetry, and custom walk in closet. Beautiful first floor laundry room. If your seeking dual offices, this home has one conveniently located on the first floor & one tucked away from everything. Sunlit stairs to the second floor -3 ample bedrooms each designed with room to sleep, study, and lounge. Convenient 2nd floor laundry. Fully outfitted lower level features high ceilings, two fireplaces, handsome custom beverage center, radiant heat, brick window wells, cedar closet. Incredible storage throughout home. Beautiful outdoor entertaining area with wood burning fireplace and lush private yard. Discerning buyers will find this home finely appointed. Steps to vibrant Arlington Heights dining and shopping. Easy commute to Chicago and O Hare.
Property Specifics
| Single Family | |
| — | |
| — | |
| 2016 | |
| — | |
| CUSTOM HOME | |
| No | |
| — |
| Cook | |
| — | |
| — / Not Applicable | |
| — | |
| — | |
| — | |
| 11821260 | |
| 03321020250000 |
Nearby Schools
| NAME: | DISTRICT: | DISTANCE: | |
|---|---|---|---|
|
Grade School
Westgate Elementary School |
25 | — | |
|
Middle School
South Middle School |
25 | Not in DB | |
|
High School
Rolling Meadows High School |
214 | Not in DB | |
Property History
| DATE: | EVENT: | PRICE: | SOURCE: |
|---|---|---|---|
| 9 Jul, 2014 | Sold | $265,000 | MRED MLS |
| 25 Jun, 2014 | Under contract | $325,000 | MRED MLS |
| 1 May, 2014 | Listed for sale | $325,000 | MRED MLS |
| 17 Oct, 2023 | Sold | $1,375,000 | MRED MLS |
| 6 Sep, 2023 | Under contract | $1,499,995 | MRED MLS |
| — | Last price change | $1,599,000 | MRED MLS |
| 11 Jul, 2023 | Listed for sale | $1,599,000 | MRED MLS |

Room Specifics
Total Bedrooms: 5
Bedrooms Above Ground: 4
Bedrooms Below Ground: 1
Dimensions: —
Floor Type: —
Dimensions: —
Floor Type: —
Dimensions: —
Floor Type: —
Dimensions: —
Floor Type: —
Full Bathrooms: 5
Bathroom Amenities: Full Body Spray Shower
Bathroom in Basement: 1
Rooms: —
Basement Description: Finished
Other Specifics
| 2 | |
| — | |
| Concrete | |
| — | |
| — | |
| 75X138 | |
| Unfinished | |
| — | |
| — | |
| — | |
| Not in DB | |
| — | |
| — | |
| — | |
| — |
Tax History
| Year | Property Taxes |
|---|---|
| 2014 | $6,244 |
| 2023 | $24,560 |
Contact Agent
Nearby Similar Homes
Nearby Sold Comparables
Contact Agent
Listing Provided By
Berkshire Hathaway HomeServices Starck Real Estate











