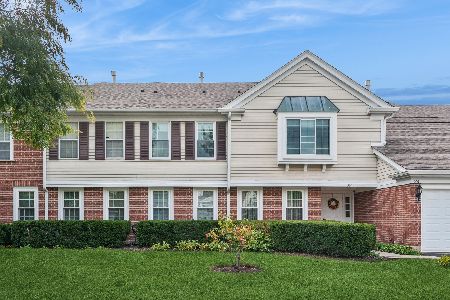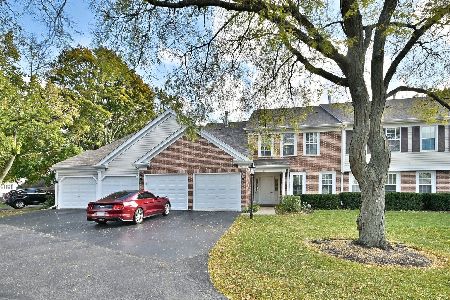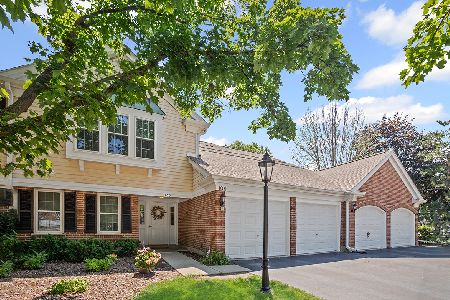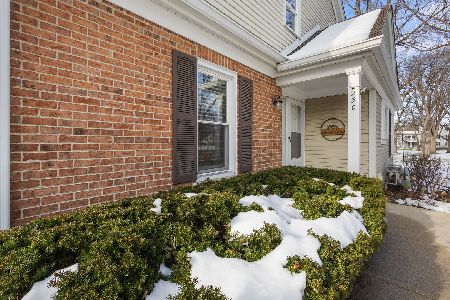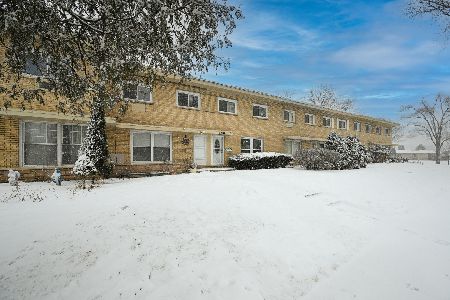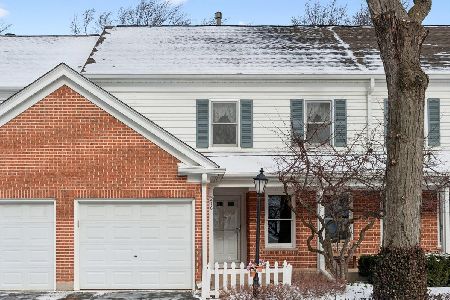200 Ferndale Court, Prospect Heights, Illinois 60070
$360,000
|
Sold
|
|
| Status: | Closed |
| Sqft: | 1,700 |
| Cost/Sqft: | $221 |
| Beds: | 3 |
| Baths: | 3 |
| Year Built: | 1985 |
| Property Taxes: | $6,433 |
| Days On Market: | 2282 |
| Lot Size: | 0,00 |
Description
This move-in ready rarely available Sherwood ranch backing up to the 3rd green on Rob Roy Country Club lives like a single-family home, without all the maintenance. Stepping onto the Bamboo flooring throughout, fireplace and looking up at the vaulted ceiling compliments this open concept living area. The kitchen includes newer appliances, granite countertops and an adjoining eating area. Formal dining room with a view to the back outdoor patio which is perfect for outdoor entertaining. Spacious Den/optional 3rd bedroom and first floor laundry room. Main level large master suite featuring double sink vanity, walk in closet plus heated floors. Fully finished basement consisting of a workshop, tons of storage, kitchenette with oven and refrigerator and full bath. Freshly painted main living area and basement with newer windows throughout. Great location close to everything that Rob Roy Country Club Village has to offer. Truly maintained to perfection! Schedule a tour today!
Property Specifics
| Condos/Townhomes | |
| 1 | |
| — | |
| 1985 | |
| Full | |
| SHERWOOD | |
| No | |
| — |
| Cook | |
| Rob Roy Country Club Village | |
| 603 / Monthly | |
| Water,Insurance,Clubhouse,Pool,Exterior Maintenance,Lawn Care,Scavenger,Snow Removal | |
| Lake Michigan | |
| Public Sewer | |
| 10565136 | |
| 03261000151366 |
Nearby Schools
| NAME: | DISTRICT: | DISTANCE: | |
|---|---|---|---|
|
Grade School
Euclid Elementary School |
26 | — | |
|
Middle School
River Trails Middle School |
26 | Not in DB | |
|
High School
John Hersey High School |
214 | Not in DB | |
Property History
| DATE: | EVENT: | PRICE: | SOURCE: |
|---|---|---|---|
| 18 Dec, 2019 | Sold | $360,000 | MRED MLS |
| 8 Nov, 2019 | Under contract | $375,000 | MRED MLS |
| 3 Nov, 2019 | Listed for sale | $375,000 | MRED MLS |
Room Specifics
Total Bedrooms: 3
Bedrooms Above Ground: 3
Bedrooms Below Ground: 0
Dimensions: —
Floor Type: Hardwood
Dimensions: —
Floor Type: Hardwood
Full Bathrooms: 3
Bathroom Amenities: Separate Shower,Double Sink,Soaking Tub
Bathroom in Basement: 1
Rooms: Breakfast Room,Foyer,Storage,Recreation Room
Basement Description: Partially Finished
Other Specifics
| 2 | |
| — | |
| Asphalt | |
| Patio, Storms/Screens | |
| Cul-De-Sac | |
| COMMON | |
| — | |
| Full | |
| Vaulted/Cathedral Ceilings, Hardwood Floors, Heated Floors, First Floor Bedroom, First Floor Laundry, First Floor Full Bath, Storage, Walk-In Closet(s) | |
| Range, Microwave, Dishwasher, Refrigerator, Washer, Dryer, Disposal, Indoor Grill, Range Hood, Water Softener | |
| Not in DB | |
| — | |
| — | |
| Golf Course, On Site Manager/Engineer, Pool, Tennis Court(s) | |
| Gas Log |
Tax History
| Year | Property Taxes |
|---|---|
| 2019 | $6,433 |
Contact Agent
Nearby Similar Homes
Nearby Sold Comparables
Contact Agent
Listing Provided By
Keller Williams Premiere Properties

