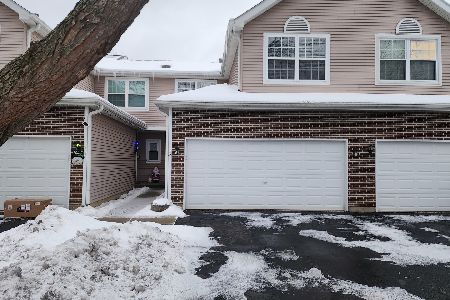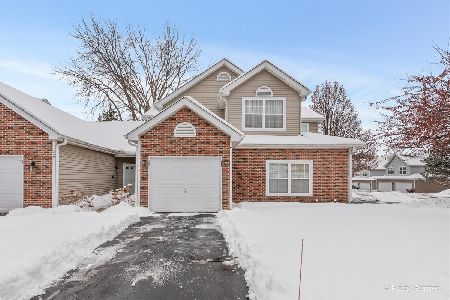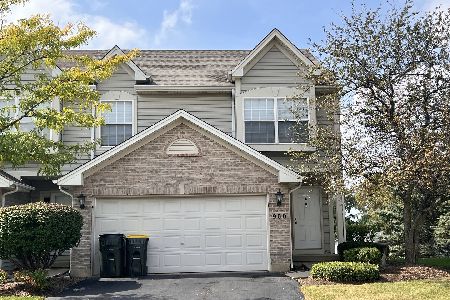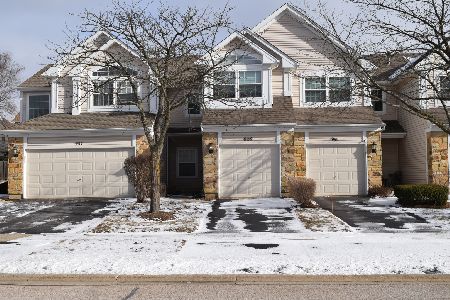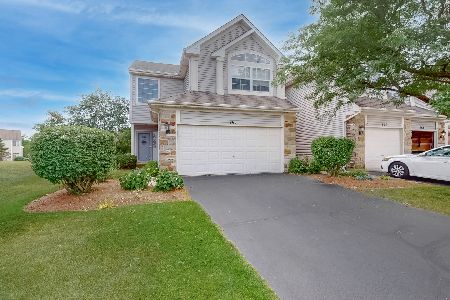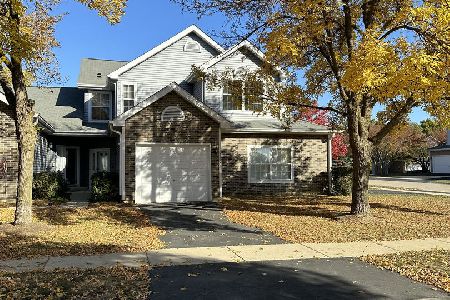200 Grandview Court, Algonquin, Illinois 60102
$181,000
|
Sold
|
|
| Status: | Closed |
| Sqft: | 1,398 |
| Cost/Sqft: | $135 |
| Beds: | 2 |
| Baths: | 3 |
| Year Built: | 1996 |
| Property Taxes: | $3,564 |
| Days On Market: | 2435 |
| Lot Size: | 0,00 |
Description
This beautiful 2 bedroom 2 bath home is move in ready! With a lovely open floor plan, this is the perfect house to entertain all of your guests in. First floor contains a half bath, laundry room/mudroom, large open kitchen, dining room and grand two story family room. Because of this homes corner location, you have a large outdoor green space off your patio as well! Upstairs you'll find a functional loft (which can be closed off to create a 3rd bedroom) along with two bedrooms. The large master also includes an updated en-suite bathroom with a double sink! Close to shopping and restaurants you do not want to miss this one!!
Property Specifics
| Condos/Townhomes | |
| 2 | |
| — | |
| 1996 | |
| None | |
| ABBEY | |
| No | |
| — |
| Mc Henry | |
| Highland Glen | |
| 215 / Monthly | |
| Exterior Maintenance,Lawn Care,Snow Removal | |
| Public | |
| Public Sewer | |
| 10397663 | |
| 1928302077 |
Nearby Schools
| NAME: | DISTRICT: | DISTANCE: | |
|---|---|---|---|
|
Grade School
Neubert Elementary School |
300 | — | |
|
Middle School
Westfield Community School |
300 | Not in DB | |
|
High School
H D Jacobs High School |
300 | Not in DB | |
Property History
| DATE: | EVENT: | PRICE: | SOURCE: |
|---|---|---|---|
| 27 Apr, 2007 | Sold | $188,000 | MRED MLS |
| 25 Mar, 2007 | Under contract | $189,900 | MRED MLS |
| — | Last price change | $192,900 | MRED MLS |
| 5 Dec, 2006 | Listed for sale | $192,900 | MRED MLS |
| 20 Mar, 2009 | Sold | $155,000 | MRED MLS |
| 17 Feb, 2009 | Under contract | $159,900 | MRED MLS |
| — | Last price change | $167,000 | MRED MLS |
| 26 Oct, 2008 | Listed for sale | $174,500 | MRED MLS |
| 15 Oct, 2019 | Sold | $181,000 | MRED MLS |
| 3 Sep, 2019 | Under contract | $189,000 | MRED MLS |
| — | Last price change | $194,000 | MRED MLS |
| 30 May, 2019 | Listed for sale | $199,000 | MRED MLS |
Room Specifics
Total Bedrooms: 2
Bedrooms Above Ground: 2
Bedrooms Below Ground: 0
Dimensions: —
Floor Type: Carpet
Full Bathrooms: 3
Bathroom Amenities: Separate Shower,Double Sink
Bathroom in Basement: 0
Rooms: Loft,Foyer
Basement Description: Slab
Other Specifics
| 2 | |
| Concrete Perimeter | |
| Asphalt | |
| Patio, Storms/Screens, End Unit | |
| Common Grounds | |
| COMMON | |
| — | |
| Full | |
| Vaulted/Cathedral Ceilings, Hardwood Floors, First Floor Laundry, Laundry Hook-Up in Unit, Walk-In Closet(s) | |
| Range, Microwave, Dishwasher, Refrigerator, Washer, Dryer, Disposal | |
| Not in DB | |
| — | |
| — | |
| None | |
| — |
Tax History
| Year | Property Taxes |
|---|---|
| 2007 | $3,560 |
| 2009 | $3,817 |
| 2019 | $3,564 |
Contact Agent
Nearby Similar Homes
Nearby Sold Comparables
Contact Agent
Listing Provided By
@properties

