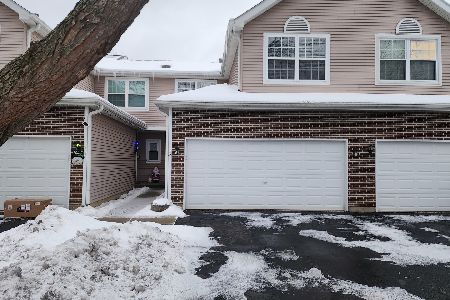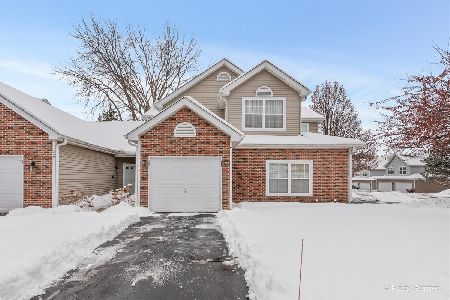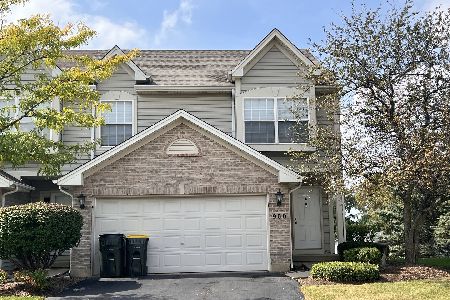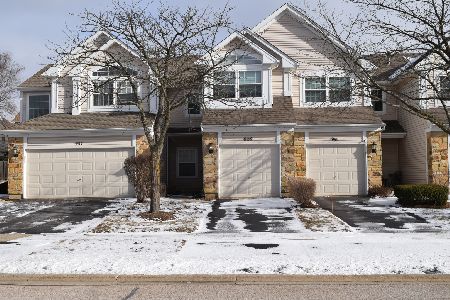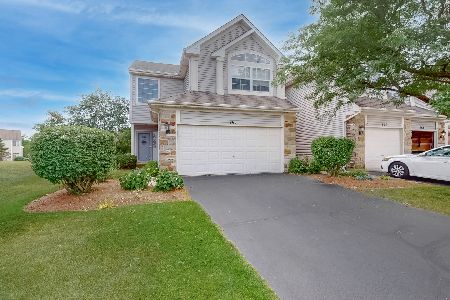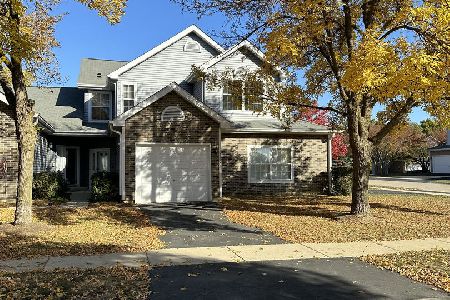200 Grandview Court, Algonquin, Illinois 60102
$155,000
|
Sold
|
|
| Status: | Closed |
| Sqft: | 1,398 |
| Cost/Sqft: | $114 |
| Beds: | 2 |
| Baths: | 3 |
| Year Built: | 1997 |
| Property Taxes: | $3,817 |
| Days On Market: | 6303 |
| Lot Size: | 0,00 |
Description
Seller offering 3% toward closing cost!! Now there's no reason to wait! Own this gorgeous townhome & let the sun shine in!! 9' ceilings & two story family room provide that contemporary open living space you've been looking for! Master suite offers WIC, private bath & vanity area. Loft may be converted for 3rd BR. 2 Car attached garage & first flr laundry. Clean & neutral! Quick close poss. BRING OFFERS!!
Property Specifics
| Condos/Townhomes | |
| — | |
| — | |
| 1997 | |
| None | |
| ABBEY | |
| No | |
| — |
| Mc Henry | |
| Highland Glen | |
| 160 / — | |
| Exterior Maintenance,Lawn Care,Snow Removal | |
| Public | |
| Public Sewer | |
| 07058479 | |
| 1928302077 |
Nearby Schools
| NAME: | DISTRICT: | DISTANCE: | |
|---|---|---|---|
|
Grade School
Neubert Elementary School |
300 | — | |
|
Middle School
Westfield Community School |
300 | Not in DB | |
|
High School
H D Jacobs High School |
300 | Not in DB | |
Property History
| DATE: | EVENT: | PRICE: | SOURCE: |
|---|---|---|---|
| 27 Apr, 2007 | Sold | $188,000 | MRED MLS |
| 25 Mar, 2007 | Under contract | $189,900 | MRED MLS |
| — | Last price change | $192,900 | MRED MLS |
| 5 Dec, 2006 | Listed for sale | $192,900 | MRED MLS |
| 20 Mar, 2009 | Sold | $155,000 | MRED MLS |
| 17 Feb, 2009 | Under contract | $159,900 | MRED MLS |
| — | Last price change | $167,000 | MRED MLS |
| 26 Oct, 2008 | Listed for sale | $174,500 | MRED MLS |
| 15 Oct, 2019 | Sold | $181,000 | MRED MLS |
| 3 Sep, 2019 | Under contract | $189,000 | MRED MLS |
| — | Last price change | $194,000 | MRED MLS |
| 30 May, 2019 | Listed for sale | $199,000 | MRED MLS |
Room Specifics
Total Bedrooms: 2
Bedrooms Above Ground: 2
Bedrooms Below Ground: 0
Dimensions: —
Floor Type: Carpet
Full Bathrooms: 3
Bathroom Amenities: Double Sink
Bathroom in Basement: 0
Rooms: Foyer,Loft,Utility Room-1st Floor
Basement Description: Slab
Other Specifics
| 2 | |
| Concrete Perimeter | |
| Asphalt | |
| Patio, Storms/Screens, End Unit | |
| Common Grounds | |
| COMMON | |
| — | |
| Full | |
| Laundry Hook-Up in Unit | |
| Range, Microwave, Dishwasher, Refrigerator, Washer, Dryer, Disposal | |
| Not in DB | |
| — | |
| — | |
| None | |
| — |
Tax History
| Year | Property Taxes |
|---|---|
| 2007 | $3,560 |
| 2009 | $3,817 |
| 2019 | $3,564 |
Contact Agent
Nearby Similar Homes
Nearby Sold Comparables
Contact Agent
Listing Provided By
Baird & Warner

