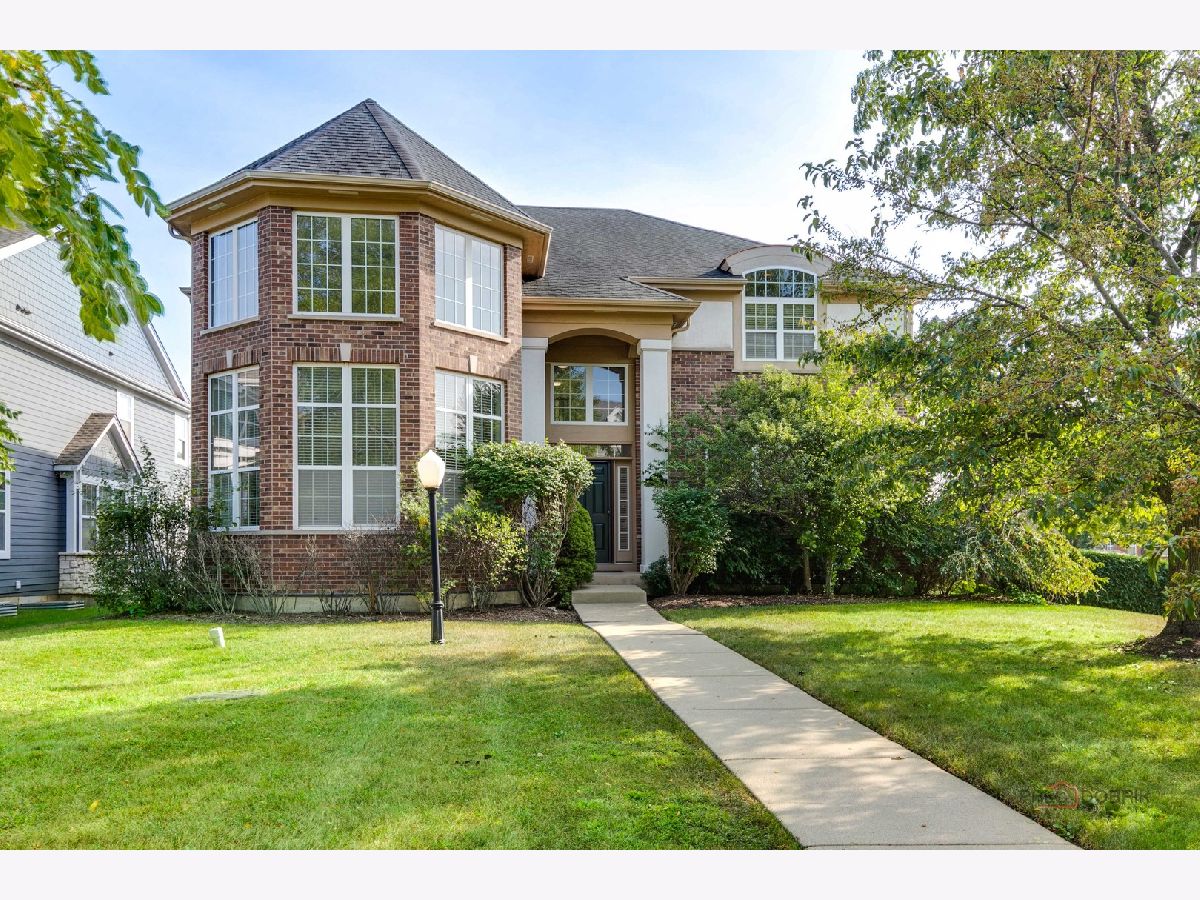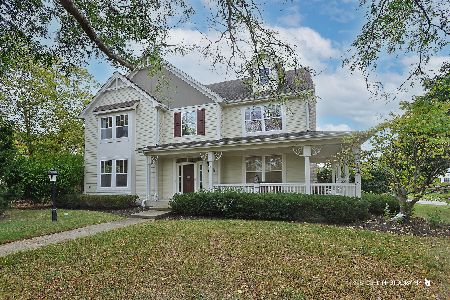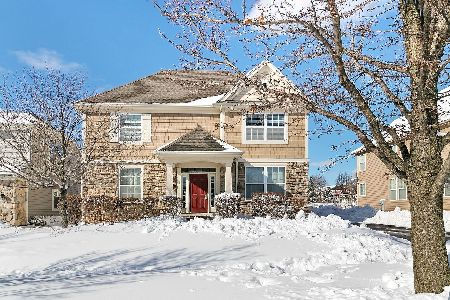201 Masters Trail, Vernon Hills, Illinois 60061
$795,000
|
Sold
|
|
| Status: | Closed |
| Sqft: | 4,387 |
| Cost/Sqft: | $186 |
| Beds: | 5 |
| Baths: | 5 |
| Year Built: | 2005 |
| Property Taxes: | $20,545 |
| Days On Market: | 477 |
| Lot Size: | 0,23 |
Description
Welcome to this 5-bedroom, 4.1-bath home in the highly sought-after Gregg's Landing subdivision. Upon entry, you're greeted by a grand 2-story foyer, with a formal dining room to the right and a spacious 2-story living room to the left-perfect for hosting gatherings. The main level features a bright, airy layout, including a 5th bedroom or office, a convenient half bath, and ample closet space. The well-appointed kitchen boasts double ovens, stainless steel appliances, granite countertops, and a cozy breakfast area. Adjacent is the inviting family room, ideal for relaxation. Upstairs, the primary suite offers a double-door entry, walk-in closets, double vanities, a stand-up shower, a soaking tub, and a private water closet. Three additional bedrooms and two full baths complete the second level. The finished basement provides a recreation area, a full bath, a movie theater room, an additional room, and extra storage. Located close to shopping, dining, parks, walking trails, a golf course, and with easy highway access.
Property Specifics
| Single Family | |
| — | |
| — | |
| 2005 | |
| — | |
| — | |
| No | |
| 0.23 |
| Lake | |
| Oakmont | |
| 460 / Annual | |
| — | |
| — | |
| — | |
| 12179588 | |
| 11283110030000 |
Nearby Schools
| NAME: | DISTRICT: | DISTANCE: | |
|---|---|---|---|
|
Grade School
Hawthorn Elementary School (sout |
73 | — | |
|
Middle School
Hawthorn Middle School South |
73 | Not in DB | |
|
High School
Vernon Hills High School |
128 | Not in DB | |
Property History
| DATE: | EVENT: | PRICE: | SOURCE: |
|---|---|---|---|
| 6 Nov, 2024 | Sold | $795,000 | MRED MLS |
| 8 Oct, 2024 | Under contract | $815,000 | MRED MLS |
| 3 Oct, 2024 | Listed for sale | $815,000 | MRED MLS |

















































Room Specifics
Total Bedrooms: 5
Bedrooms Above Ground: 5
Bedrooms Below Ground: 0
Dimensions: —
Floor Type: —
Dimensions: —
Floor Type: —
Dimensions: —
Floor Type: —
Dimensions: —
Floor Type: —
Full Bathrooms: 5
Bathroom Amenities: Separate Shower,Double Sink,Soaking Tub
Bathroom in Basement: 1
Rooms: —
Basement Description: Finished
Other Specifics
| 3 | |
| — | |
| Brick | |
| — | |
| — | |
| 83X130X73X131 | |
| — | |
| — | |
| — | |
| — | |
| Not in DB | |
| — | |
| — | |
| — | |
| — |
Tax History
| Year | Property Taxes |
|---|---|
| 2024 | $20,545 |
Contact Agent
Nearby Similar Homes
Nearby Sold Comparables
Contact Agent
Listing Provided By
RE/MAX Top Performers








