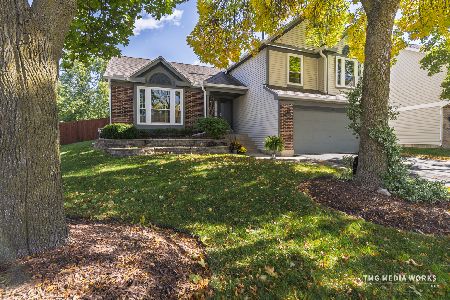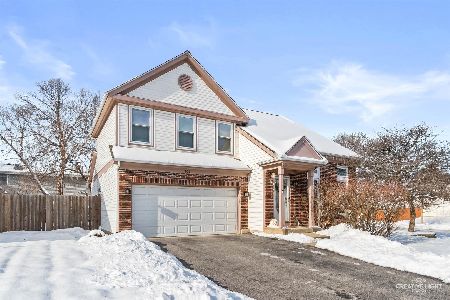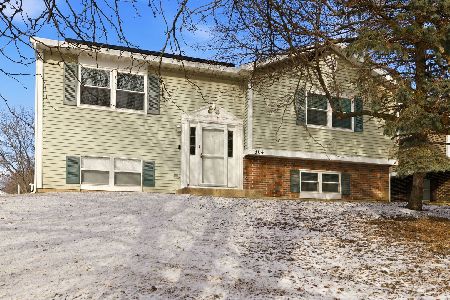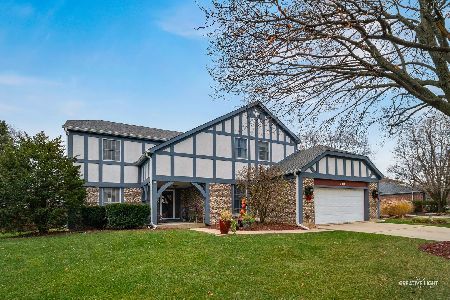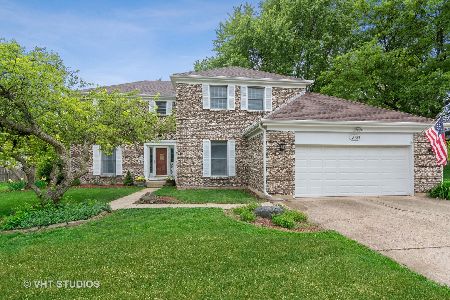200 Mayfair Drive, Aurora, Illinois 60504
$226,000
|
Sold
|
|
| Status: | Closed |
| Sqft: | 2,026 |
| Cost/Sqft: | $113 |
| Beds: | 3 |
| Baths: | 2 |
| Year Built: | 1979 |
| Property Taxes: | $6,716 |
| Days On Market: | 3628 |
| Lot Size: | 0,21 |
Description
Well maintained and cared for spacious ranch boasts tons of natural light throughout. Property features 3 bedroom, 2 bath, partially finished basement, 2 1/2 car and a White trim/six panel doors package. The dining room features hardwood flooring, chair rail & triple windows. Large kitchen offers plenty of cabinet space, two pantries, planning desk and separate eating area. French doors off the eating area lead you to a large deck and gazebo that houses a hot tub! The Family room flows off the kitchen which is finished with crown & chair molding. The master bedroom has a lighted ceiling fan, walk-in-closet and separate bath. Bedrooms 2 & 3 both have lighted ceiling fans. Finished basements offers a large rec room, workshop & plenty of storage. Conveniently located near shopping, restaurants & train station. School bus pick-up is just down the street. Highly acclaimed School District #204 serves this property. Nothing to do but move in.
Property Specifics
| Single Family | |
| — | |
| Ranch | |
| 1979 | |
| Partial | |
| — | |
| No | |
| 0.21 |
| Du Page | |
| Amberwood | |
| 40 / Annual | |
| None | |
| Lake Michigan | |
| Public Sewer, Sewer-Storm | |
| 09139331 | |
| 0728105016 |
Nearby Schools
| NAME: | DISTRICT: | DISTANCE: | |
|---|---|---|---|
|
Grade School
Mccarty Elementary School |
204 | — | |
|
Middle School
Fischer Middle School |
204 | Not in DB | |
|
High School
Waubonsie Valley High School |
204 | Not in DB | |
Property History
| DATE: | EVENT: | PRICE: | SOURCE: |
|---|---|---|---|
| 7 Jun, 2016 | Sold | $226,000 | MRED MLS |
| 23 Mar, 2016 | Under contract | $229,900 | MRED MLS |
| 15 Feb, 2016 | Listed for sale | $229,900 | MRED MLS |
Room Specifics
Total Bedrooms: 3
Bedrooms Above Ground: 3
Bedrooms Below Ground: 0
Dimensions: —
Floor Type: Carpet
Dimensions: —
Floor Type: Carpet
Full Bathrooms: 2
Bathroom Amenities: —
Bathroom in Basement: 0
Rooms: Breakfast Room,Recreation Room
Basement Description: Finished
Other Specifics
| 2 | |
| Concrete Perimeter | |
| Concrete | |
| Deck, Storms/Screens | |
| — | |
| 85 X 114 X 79 X 116 | |
| Full,Unfinished | |
| Full | |
| Hardwood Floors, Wood Laminate Floors, First Floor Bedroom, First Floor Laundry, First Floor Full Bath | |
| Range, Microwave, Dishwasher, Refrigerator, Washer, Dryer, Disposal | |
| Not in DB | |
| Sidewalks, Street Lights, Street Paved | |
| — | |
| — | |
| — |
Tax History
| Year | Property Taxes |
|---|---|
| 2016 | $6,716 |
Contact Agent
Nearby Similar Homes
Nearby Sold Comparables
Contact Agent
Listing Provided By
Keller Williams Infinity

